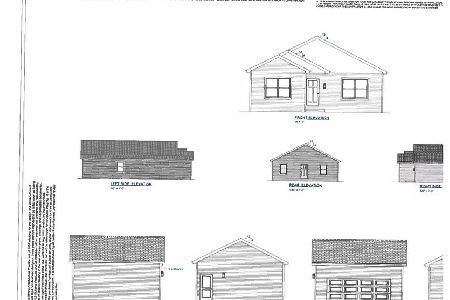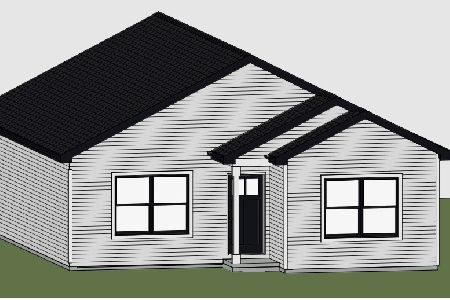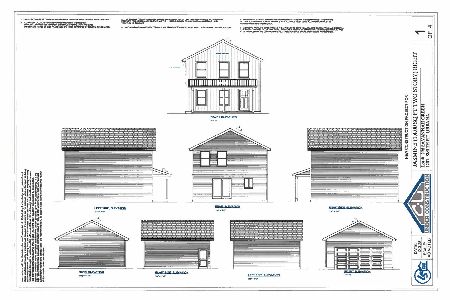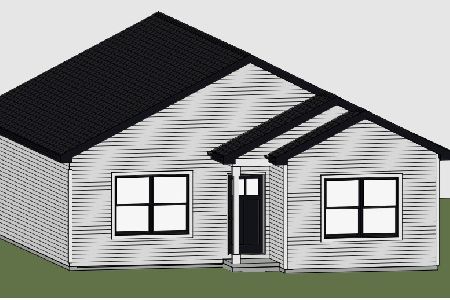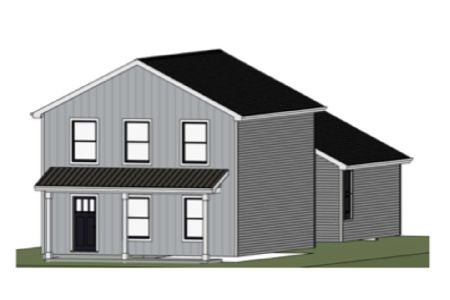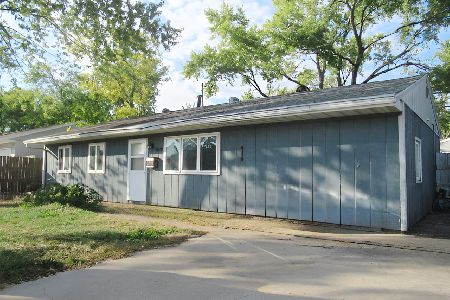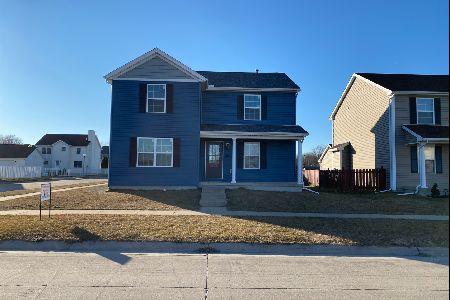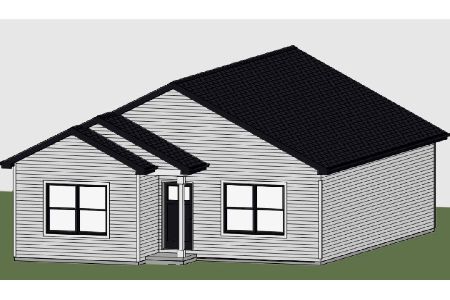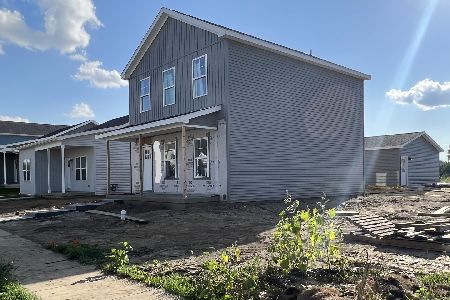1201 Ogelthorpe Avenue, Urbana, Illinois 61802
$223,900
|
Sold
|
|
| Status: | Closed |
| Sqft: | 1,254 |
| Cost/Sqft: | $179 |
| Beds: | 3 |
| Baths: | 2 |
| Year Built: | 2024 |
| Property Taxes: | $2,693 |
| Days On Market: | 775 |
| Lot Size: | 0,00 |
Description
New construction available at an affordable price! Plus, explore the advantages of the Think Urbana Property Tax Abatements, qualifying this home for potential savings in the coming years! Experience a spacious layout of over 1200 sq. ft, showcasing an open concept that seamlessly integrates the kitchen, dining, and living areas. This three-bedroom, two full-bath Ranch home features luxurious vinyl plank flooring in its main living spaces. Enjoy the stylish shaker-style cabinetry throughout, an upgraded lighting package, quality Delta plumbing fixtures, energy-efficient vinyl windows, and low-maintenance vinyl siding. The property also includes a 2-car detached garage. The primary suite offers a full private bath and a spacious walk-in closet. Additional features include a separate laundry room and an eat-in kitchen equipped with appliances. Benefit from the convenience of a neighborhood park just a block away. Please note that the provided picture is of a similar house.
Property Specifics
| Single Family | |
| — | |
| — | |
| 2024 | |
| — | |
| — | |
| No | |
| — |
| Champaign | |
| Savanna Green | |
| — / Not Applicable | |
| — | |
| — | |
| — | |
| 11962215 | |
| 912115383016 |
Nearby Schools
| NAME: | DISTRICT: | DISTANCE: | |
|---|---|---|---|
|
Grade School
Urbana Elementary School |
116 | — | |
|
Middle School
Urbana Middle School |
116 | Not in DB | |
|
High School
Urbana Middle School |
116 | Not in DB | |
Property History
| DATE: | EVENT: | PRICE: | SOURCE: |
|---|---|---|---|
| 4 Apr, 2025 | Sold | $223,900 | MRED MLS |
| 3 Feb, 2025 | Under contract | $223,900 | MRED MLS |
| 16 Jan, 2024 | Listed for sale | $223,900 | MRED MLS |
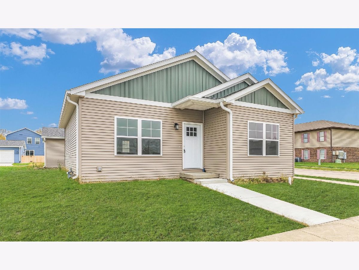
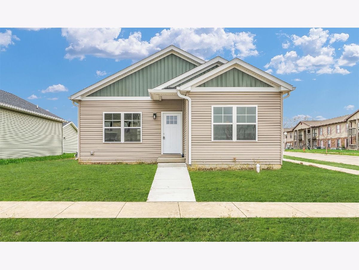
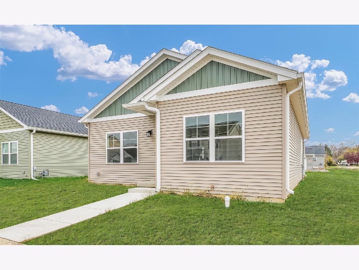
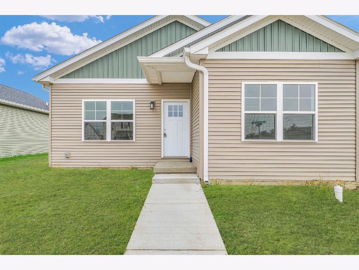
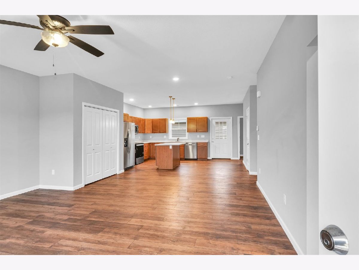
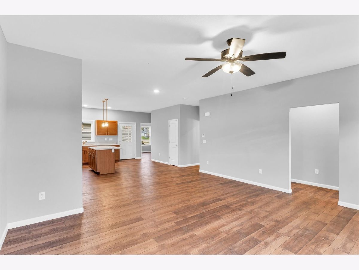
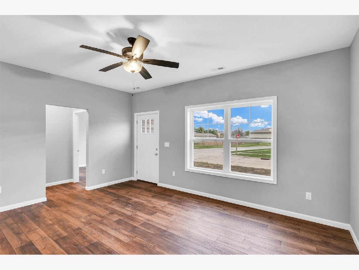
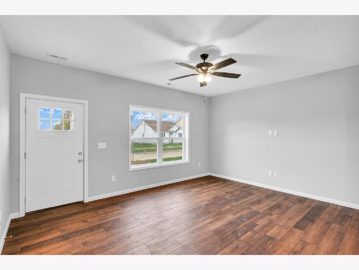
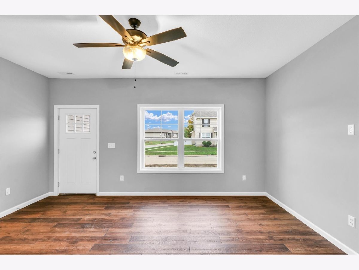
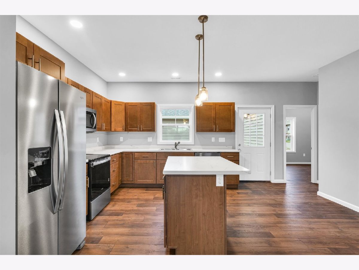
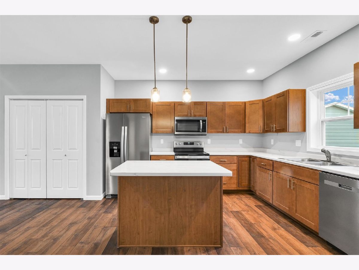
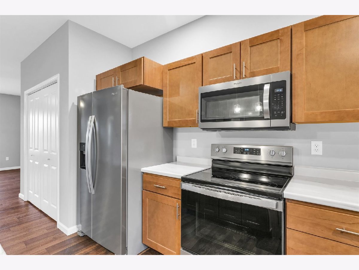
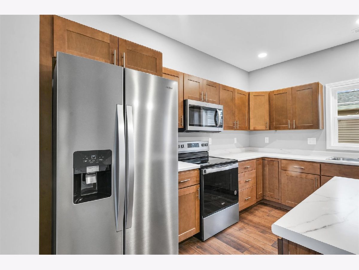
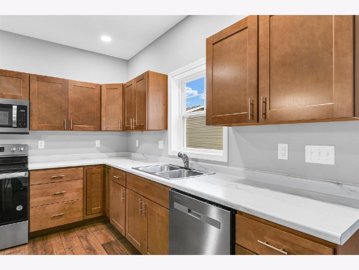
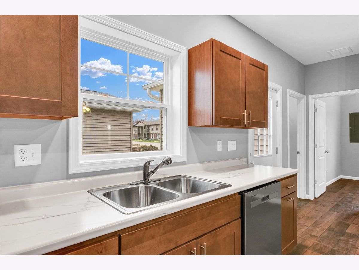
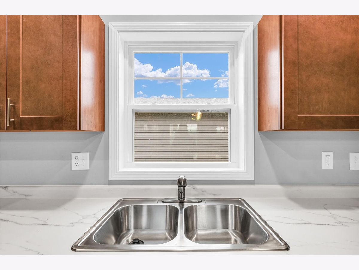
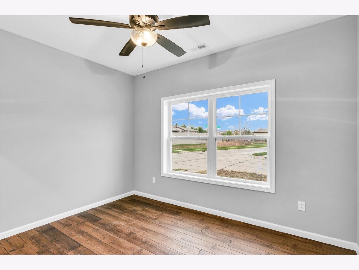
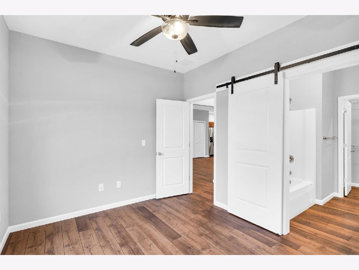
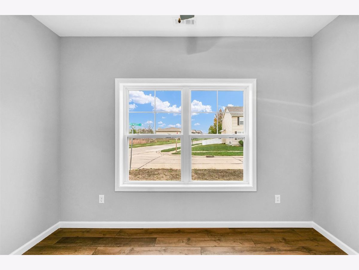
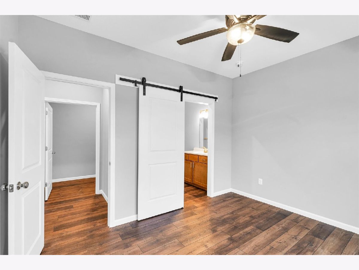
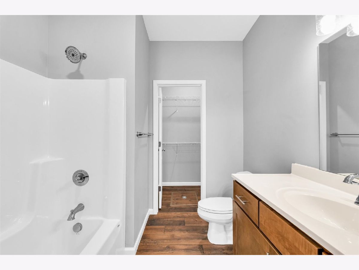
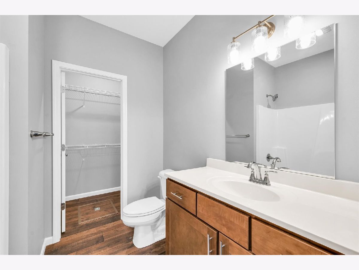
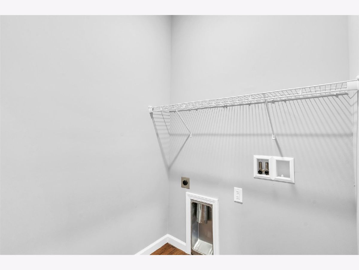
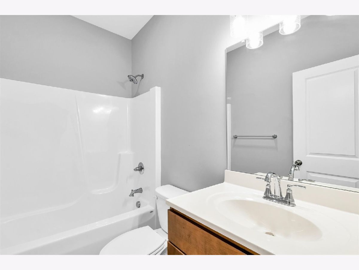
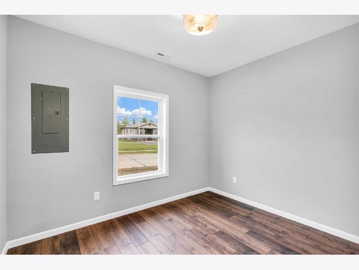
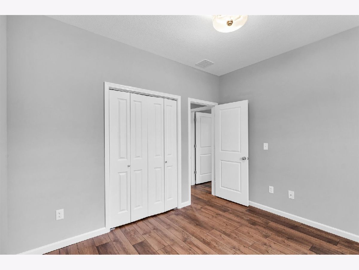
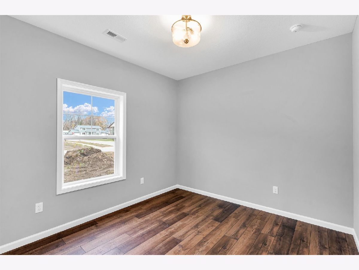
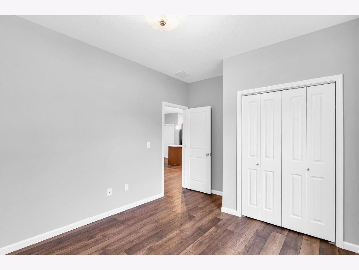
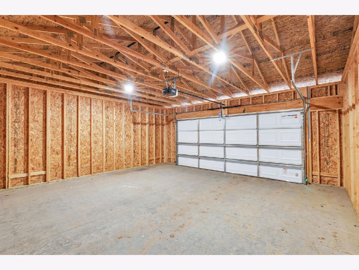
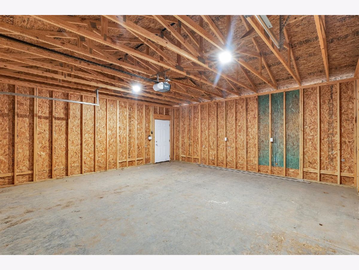
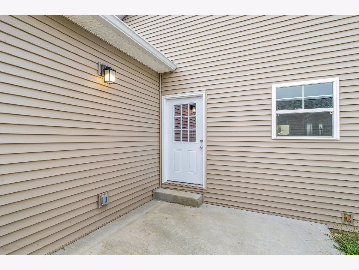
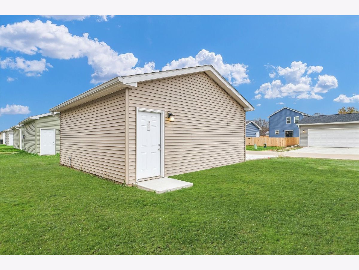
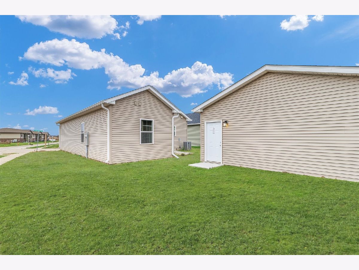
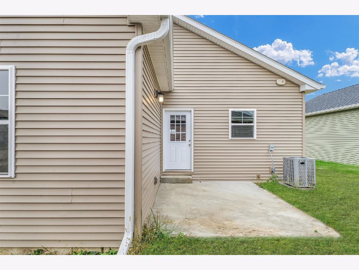
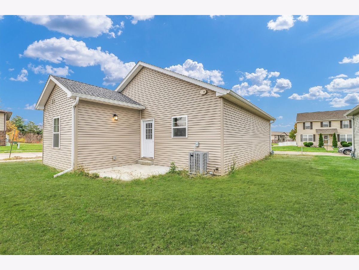
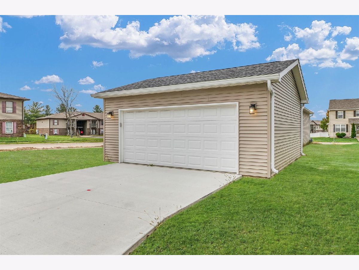
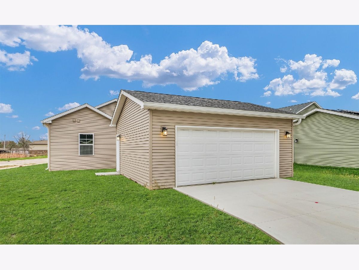
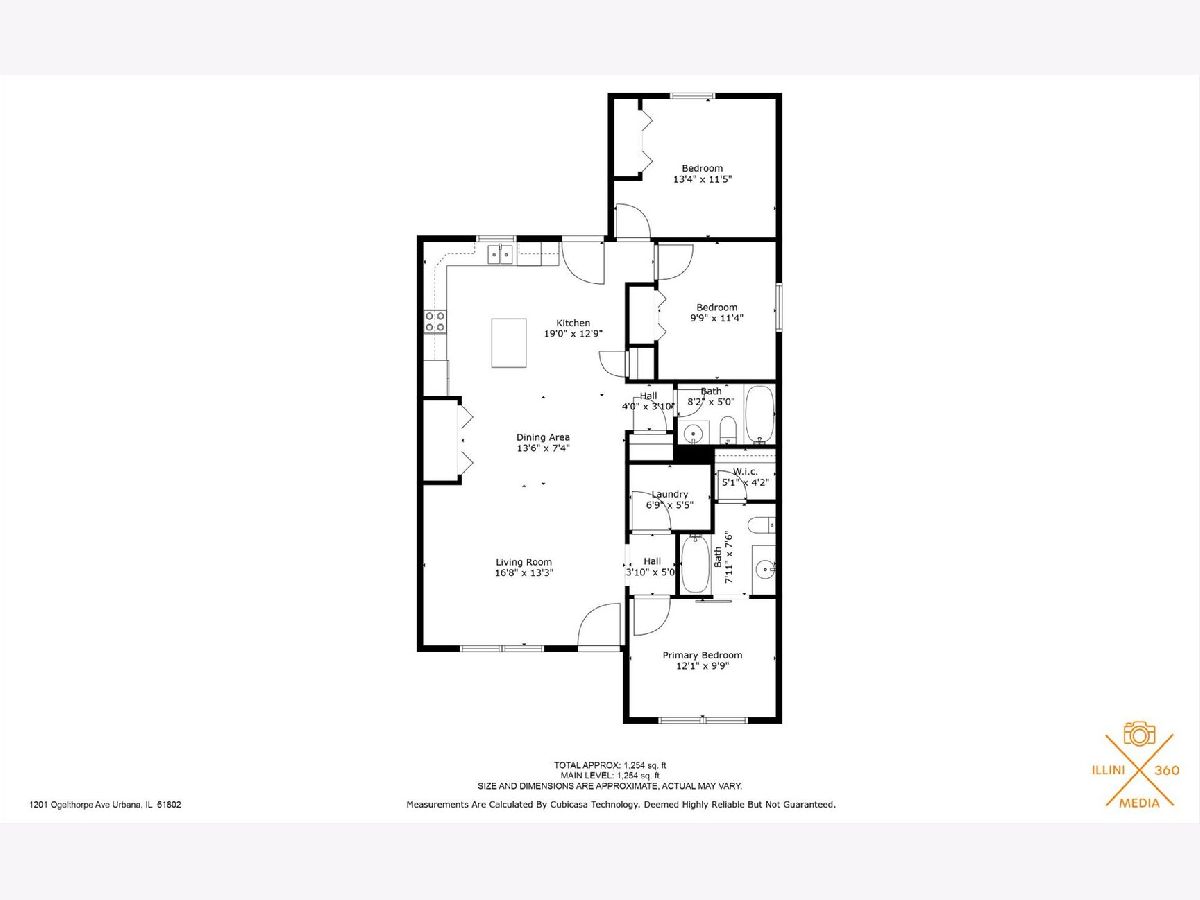
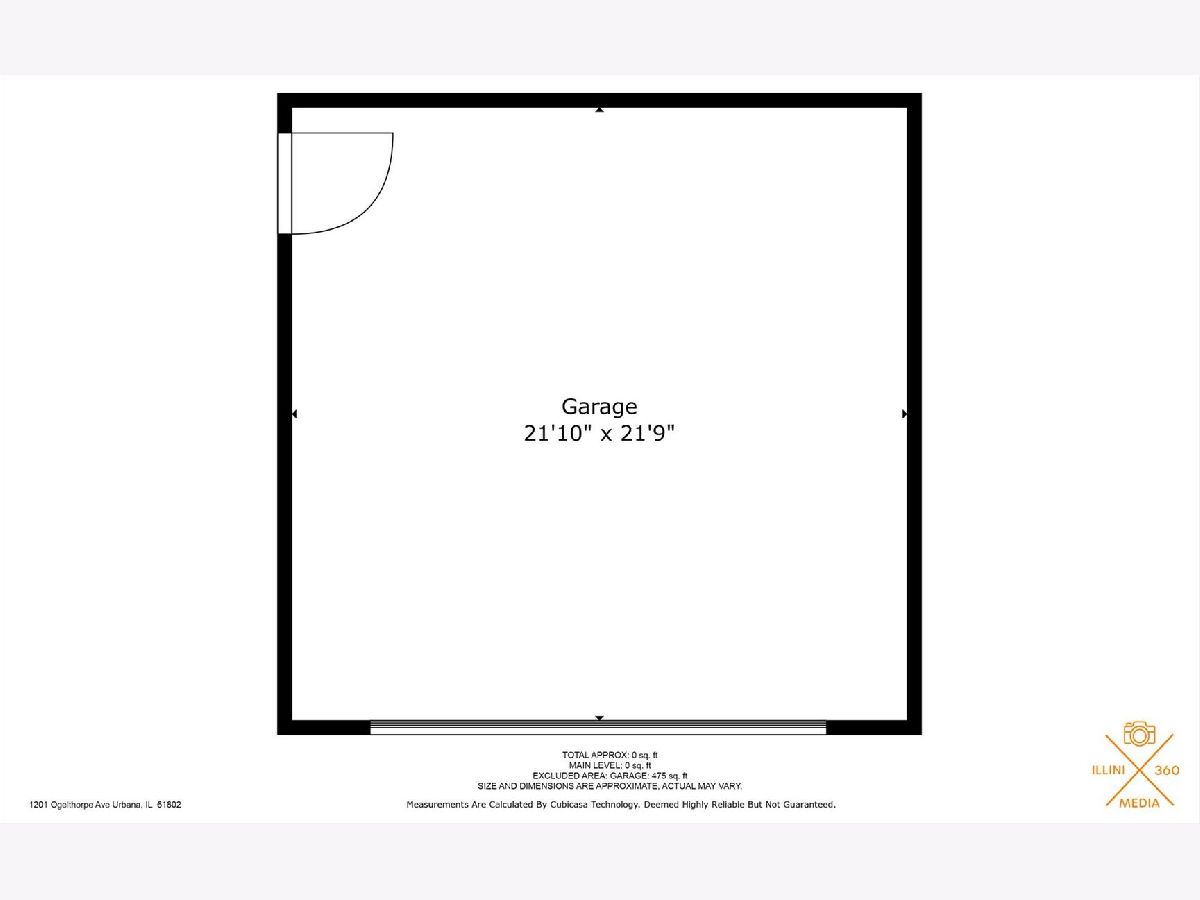
Room Specifics
Total Bedrooms: 3
Bedrooms Above Ground: 3
Bedrooms Below Ground: 0
Dimensions: —
Floor Type: —
Dimensions: —
Floor Type: —
Full Bathrooms: 2
Bathroom Amenities: —
Bathroom in Basement: 0
Rooms: —
Basement Description: —
Other Specifics
| 2 | |
| — | |
| — | |
| — | |
| — | |
| 47X119X59X120 | |
| — | |
| — | |
| — | |
| — | |
| Not in DB | |
| — | |
| — | |
| — | |
| — |
Tax History
| Year | Property Taxes |
|---|---|
| 2025 | $2,693 |
Contact Agent
Nearby Similar Homes
Nearby Sold Comparables
Contact Agent
Listing Provided By
Taylor Realty Associates

