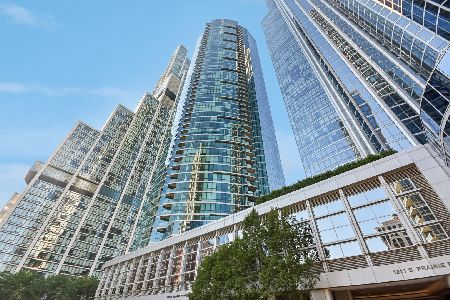1201 Prairie, Near South Side, Chicago, Illinois 60605
$1,110,500
|
Sold
|
|
| Status: | Closed |
| Sqft: | 1,746 |
| Cost/Sqft: | $630 |
| Beds: | 3 |
| Baths: | 2 |
| Year Built: | 2008 |
| Property Taxes: | $0 |
| Days On Market: | 7221 |
| Lot Size: | 0,00 |
Description
ONE MUSEUM PARK WEST! CHICAGO'S PREMIER LUXURY 53-STORY HI-RISE READY FOR FALL 08. PRIME LAKEFRONT-GRANT PARK LOCATION WITH ALL AMENITIES. ALL UNITS CUSTOM FINISHED. SELECT ALL! 1-2-3 BEDS AND PENTHOUSE LUXURY. IN-DOOR POOL, AVAIL GARAGE AT $35,000-$60,000. GUARENTEED VIEWS OF LAKE, GRANT PARK AND SKYLINE. SALES CENTER OPEN DAILY 12-5PM. FURNISHED MODELS. 100% co-op commission paid when all contingencies are met .
Property Specifics
| Condos/Townhomes | |
| — | |
| — | |
| 2008 | |
| None | |
| — | |
| Yes | |
| — |
| Cook | |
| — | |
| 678 / — | |
| Heat,Air Conditioning,Water,Insurance,Doorman,Exercise Facilities,Pool,Exterior Maintenance,Lawn Care,Scavenger,Snow Removal | |
| Public | |
| Sewer-Storm | |
| 06040407 | |
| 17221101010000 |
Property History
| DATE: | EVENT: | PRICE: | SOURCE: |
|---|---|---|---|
| 12 Jan, 2010 | Sold | $1,110,500 | MRED MLS |
| 10 Dec, 2007 | Under contract | $1,100,500 | MRED MLS |
| — | Last price change | $1,090,500 | MRED MLS |
| 12 Feb, 2006 | Listed for sale | $955,500 | MRED MLS |
Room Specifics
Total Bedrooms: 3
Bedrooms Above Ground: 3
Bedrooms Below Ground: 0
Dimensions: —
Floor Type: Carpet
Dimensions: —
Floor Type: —
Full Bathrooms: 2
Bathroom Amenities: Separate Shower,Double Sink
Bathroom in Basement: 0
Rooms: Den,Great Room,Other Room
Basement Description: —
Other Specifics
| 1 | |
| Concrete Perimeter | |
| Concrete | |
| Balcony | |
| Lake Front | |
| COMMON | |
| — | |
| Full | |
| Elevator, Hardwood Floors, Laundry Hook-Up in Unit | |
| Double Oven, Range, Microwave, Dishwasher, Refrigerator, Disposal | |
| Not in DB | |
| — | |
| — | |
| Door Person, Elevator(s), Exercise Room, Storage, On Site Manager/Engineer, Party Room, Sundeck, Indoor Pool | |
| — |
Tax History
| Year | Property Taxes |
|---|
Contact Agent
Nearby Similar Homes
Nearby Sold Comparables
Contact Agent
Listing Provided By
Coldwell Banker Residential










