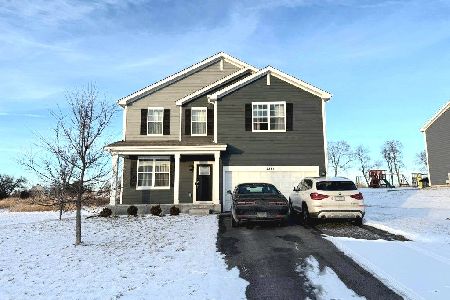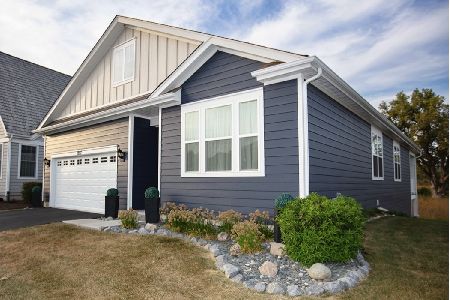1201 Redtail Circle, Woodstock, Illinois 60098
$425,000
|
Sold
|
|
| Status: | Closed |
| Sqft: | 3,063 |
| Cost/Sqft: | $140 |
| Beds: | 3 |
| Baths: | 3 |
| Year Built: | 2007 |
| Property Taxes: | $11,991 |
| Days On Market: | 905 |
| Lot Size: | 0,14 |
Description
Downsize your property NOT your house! Perhaps you want a lot of square footage but don't want to worry about landscaping or snow removal? This "Zero Lot Line" concept in The Enclave at The Sanctuary is the perfect fit for you! Over 3,000 sq ft in this open floor plan with a 1st Floor Primary Bedroom, Family Rm with Volume ceiling and a Gorgeous Sunroom backing to fabulous open space and an incredible 200 year old oak tree that is all maintained by the association. This is the perfect backdrop from your deck and entire back of the house for year round enjoyment. The autumn colors rival New England! This home is move-in condition but is being sold "as-is". There are so many upgrades here including hardwood floors, 9' ceilings on first floor, white kitchen cabinets, solid surface counter tops, Stainless Steel appl's, beautiful brick fireplace with gas logs, 1st flr ldy & a deep pour English Basement w a bath rough-in ready for finishing. A large sunny loft, two bedrooms (3rd bedroom has attached sitting room) and a full bath on 2nd floor. This is a truly one of a kind opportunity. LIFT in garage is included, accommodates a full size wheelchair. Being sold "as-is". Some furniture is for sale.
Property Specifics
| Single Family | |
| — | |
| — | |
| 2007 | |
| — | |
| THE RETREAT | |
| No | |
| 0.14 |
| Mc Henry | |
| Sanctuary Of Bull Valley | |
| 134 / Monthly | |
| — | |
| — | |
| — | |
| 11827966 | |
| 1310482002 |
Nearby Schools
| NAME: | DISTRICT: | DISTANCE: | |
|---|---|---|---|
|
Grade School
Olson Elementary School |
200 | — | |
|
Middle School
Creekside Middle School |
200 | Not in DB | |
|
High School
Woodstock High School |
200 | Not in DB | |
Property History
| DATE: | EVENT: | PRICE: | SOURCE: |
|---|---|---|---|
| 19 Jun, 2007 | Sold | $502,725 | MRED MLS |
| 24 Mar, 2007 | Under contract | $500,725 | MRED MLS |
| — | Last price change | $453,195 | MRED MLS |
| 15 Jan, 2007 | Listed for sale | $453,195 | MRED MLS |
| 6 Oct, 2023 | Sold | $425,000 | MRED MLS |
| 17 Aug, 2023 | Under contract | $429,000 | MRED MLS |
| — | Last price change | $449,000 | MRED MLS |
| 2 Aug, 2023 | Listed for sale | $449,000 | MRED MLS |
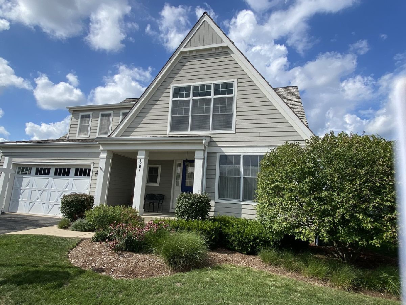
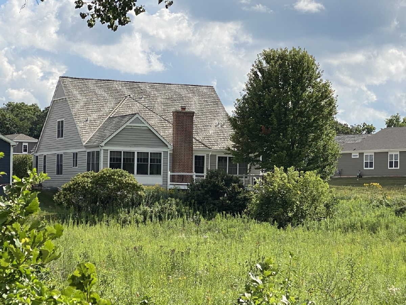
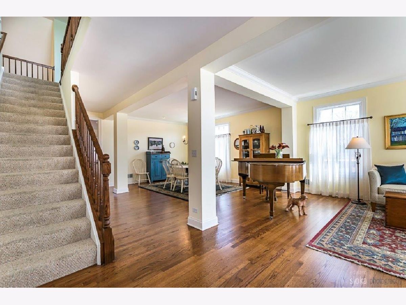
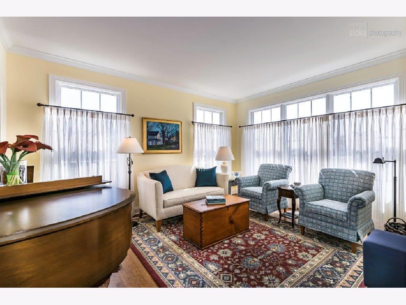
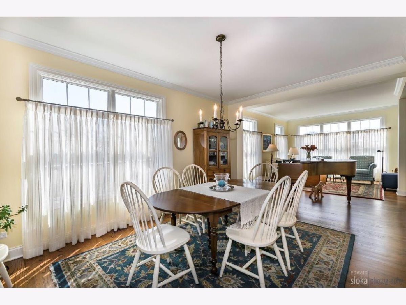
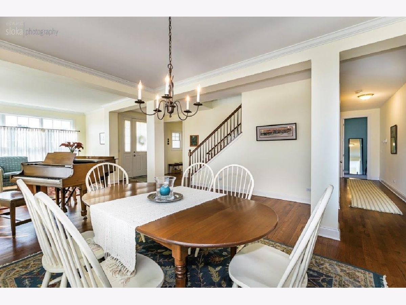
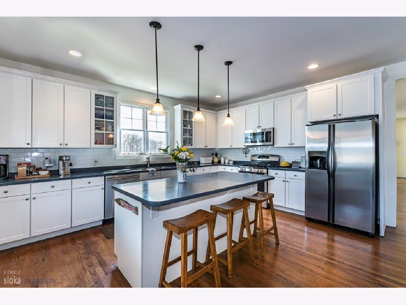
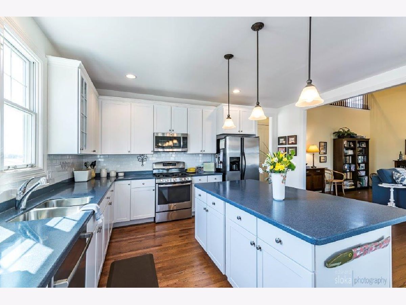
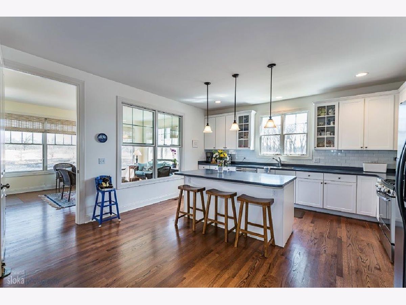
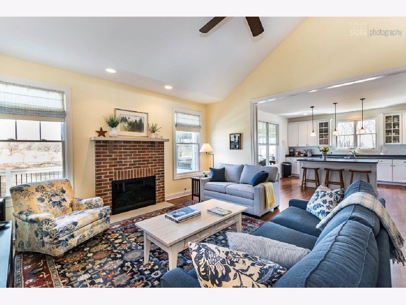
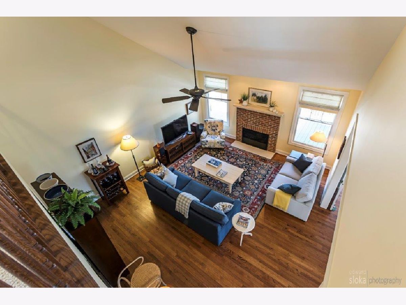
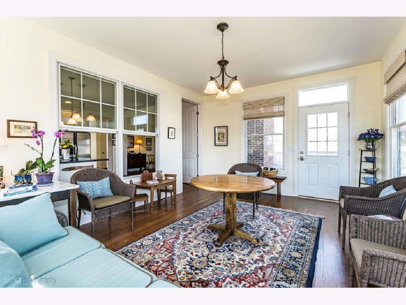
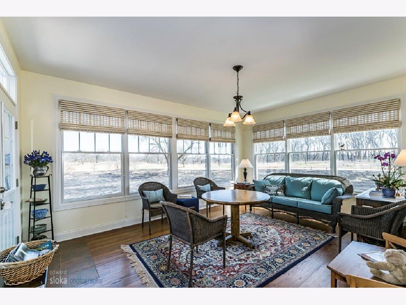
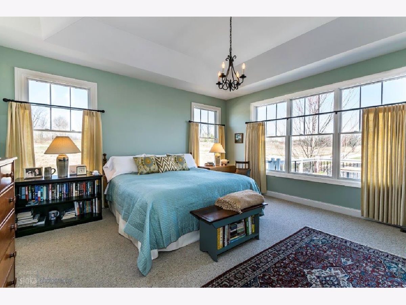
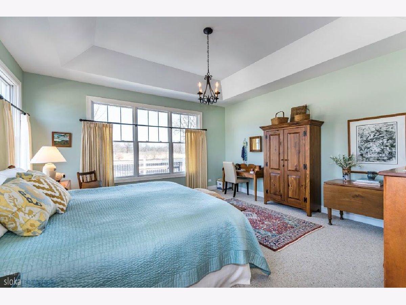
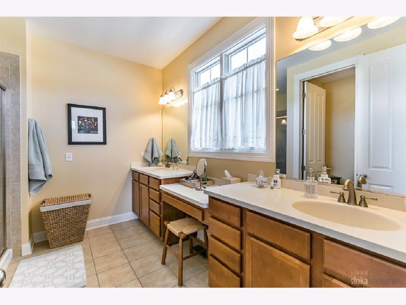
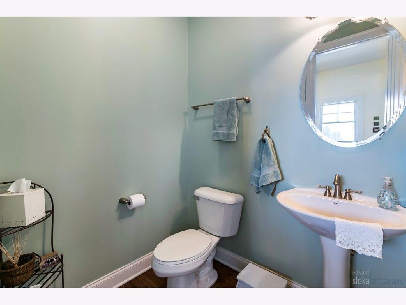
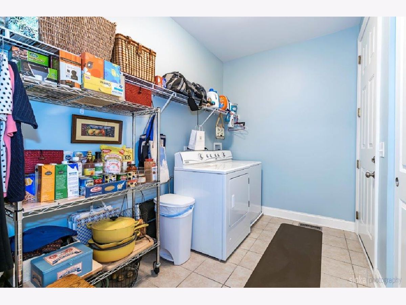
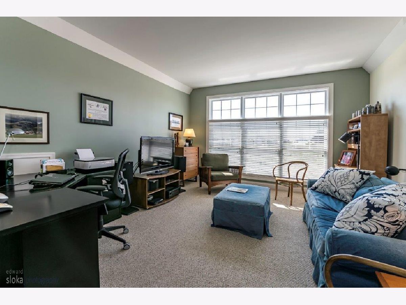
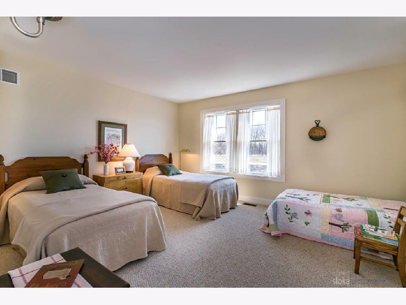
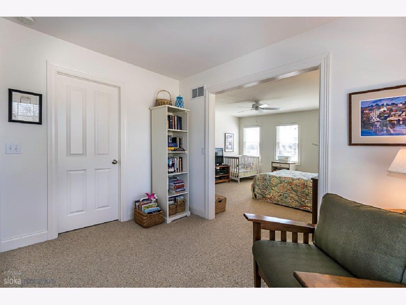
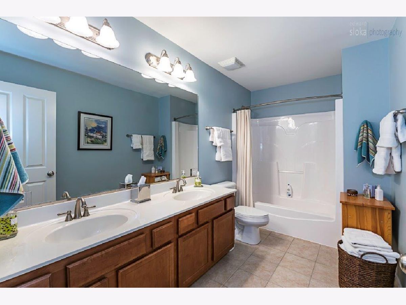
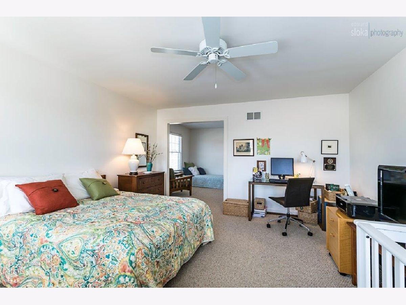
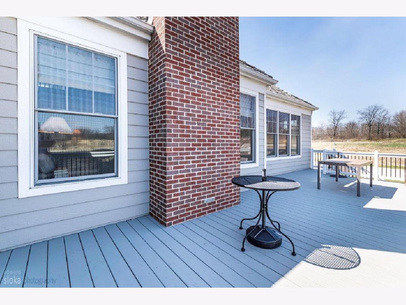
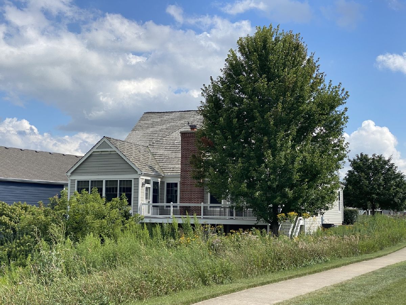
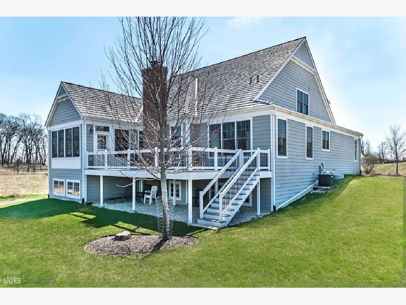
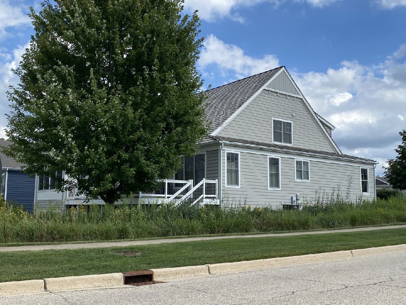
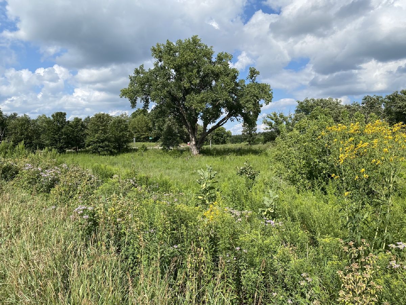
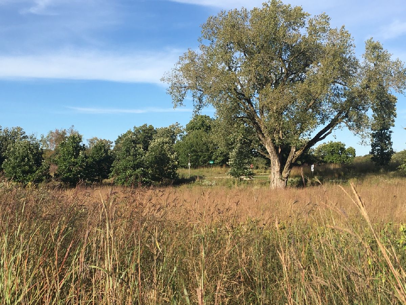
Room Specifics
Total Bedrooms: 3
Bedrooms Above Ground: 3
Bedrooms Below Ground: 0
Dimensions: —
Floor Type: —
Dimensions: —
Floor Type: —
Full Bathrooms: 3
Bathroom Amenities: Separate Shower,Double Sink,Soaking Tub
Bathroom in Basement: 0
Rooms: —
Basement Description: Unfinished,Bathroom Rough-In
Other Specifics
| 2 | |
| — | |
| Asphalt | |
| — | |
| — | |
| 60 X 90 | |
| — | |
| — | |
| — | |
| — | |
| Not in DB | |
| — | |
| — | |
| — | |
| — |
Tax History
| Year | Property Taxes |
|---|---|
| 2023 | $11,991 |
Contact Agent
Nearby Similar Homes
Nearby Sold Comparables
Contact Agent
Listing Provided By
Berkshire Hathaway HomeServices Starck Real Estate



