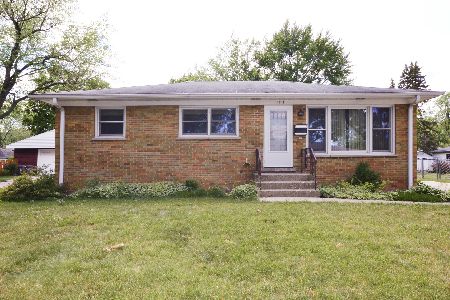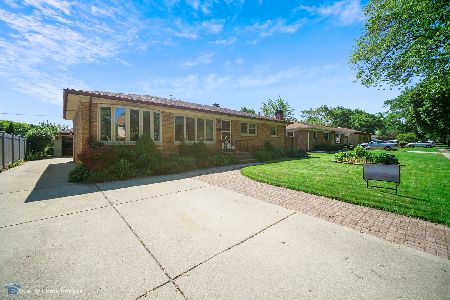1201 Robert Drive, Mount Prospect, Illinois 60056
$297,000
|
Sold
|
|
| Status: | Closed |
| Sqft: | 0 |
| Cost/Sqft: | — |
| Beds: | 3 |
| Baths: | 2 |
| Year Built: | 1962 |
| Property Taxes: | $4,829 |
| Days On Market: | 2377 |
| Lot Size: | 0,20 |
Description
Welcome Ranch Lovers! Sparkling clean and ready to go home! Brick front exterior and manicured front lawn will be the first great impression! Step inside and you will feel the good vibes! Sun filled living room leads to large dining room and awesome kitchen. You will find the kitchen perfect for cooking and entertaining with the abundance of cabinets, corrian counter tops, big island, desk area and recently upgraded appliances. Three large bedrooms with generous closets and overhead ceiling fans. Shiny hardwood floors throughout! Full, dry basement ready to be finished! Many recent upgrades- fresh paint, doors, trim, baseboards, windows, air conditioner, hot water heater, overhead sewer, and the list goes on and on. Beautiful back yard with concrete patio, Sun-setters awning and your own veggie garden to grow your organic produce. Let's not forget the award winning Prospect High School too! What a deal- Great location, superb condition and unbelievable price- don't wait!!
Property Specifics
| Single Family | |
| — | |
| Ranch | |
| 1962 | |
| Full | |
| RANCH | |
| No | |
| 0.2 |
| Cook | |
| — | |
| 0 / Not Applicable | |
| None | |
| Lake Michigan,Public | |
| Public Sewer | |
| 10472115 | |
| 08141150090000 |
Nearby Schools
| NAME: | DISTRICT: | DISTANCE: | |
|---|---|---|---|
|
Grade School
Robert Frost Elementary School |
59 | — | |
|
Middle School
Friendship Junior High School |
59 | Not in DB | |
|
High School
Prospect High School |
214 | Not in DB | |
Property History
| DATE: | EVENT: | PRICE: | SOURCE: |
|---|---|---|---|
| 20 Sep, 2019 | Sold | $297,000 | MRED MLS |
| 5 Aug, 2019 | Under contract | $299,000 | MRED MLS |
| 2 Aug, 2019 | Listed for sale | $299,000 | MRED MLS |
Room Specifics
Total Bedrooms: 3
Bedrooms Above Ground: 3
Bedrooms Below Ground: 0
Dimensions: —
Floor Type: Hardwood
Dimensions: —
Floor Type: Hardwood
Full Bathrooms: 2
Bathroom Amenities: —
Bathroom in Basement: 0
Rooms: No additional rooms
Basement Description: Unfinished
Other Specifics
| 1 | |
| Concrete Perimeter | |
| Concrete | |
| Deck | |
| — | |
| 154X67X154X67 | |
| — | |
| Half | |
| Hardwood Floors | |
| Range, Microwave, Dishwasher, Refrigerator, Washer, Dryer | |
| Not in DB | |
| — | |
| — | |
| — | |
| — |
Tax History
| Year | Property Taxes |
|---|---|
| 2019 | $4,829 |
Contact Agent
Nearby Similar Homes
Nearby Sold Comparables
Contact Agent
Listing Provided By
Coldwell Banker Residential Brokerage











