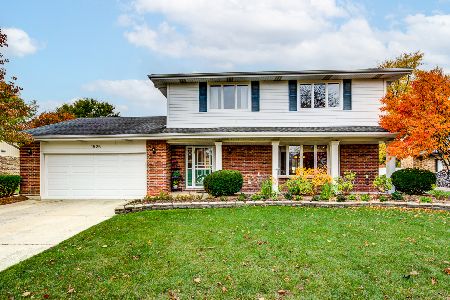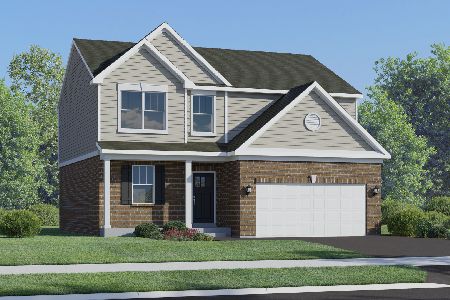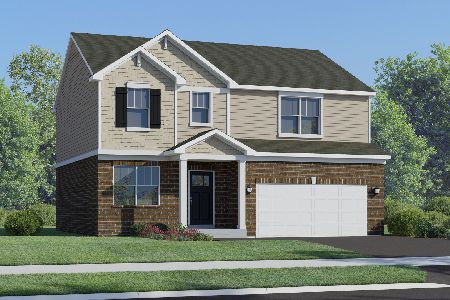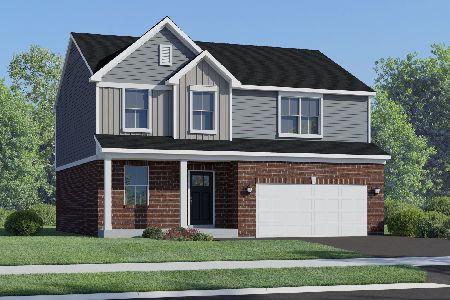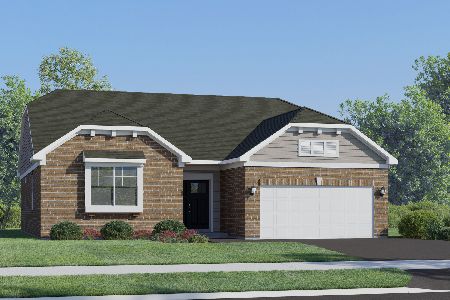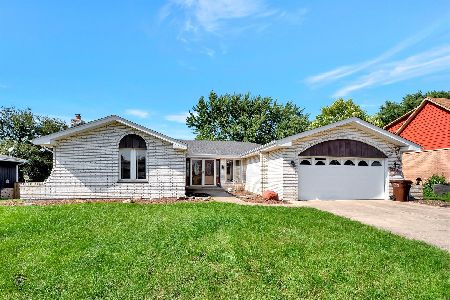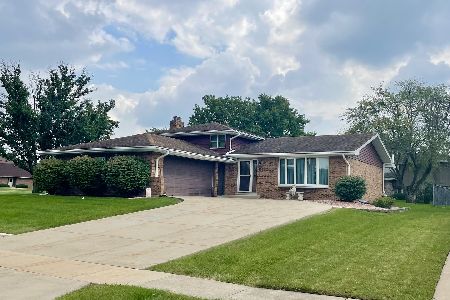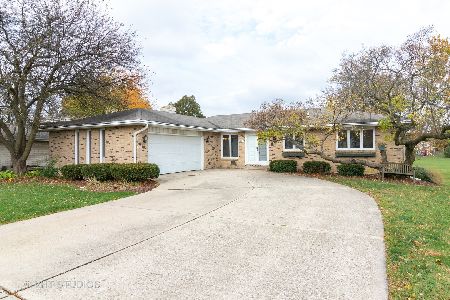1201 Shagbark Road, New Lenox, Illinois 60451
$349,000
|
Sold
|
|
| Status: | Closed |
| Sqft: | 2,300 |
| Cost/Sqft: | $152 |
| Beds: | 4 |
| Baths: | 3 |
| Year Built: | 1974 |
| Property Taxes: | $7,398 |
| Days On Market: | 1517 |
| Lot Size: | 0,31 |
Description
Beautiful & spacious Cape Cod nestled on a prime lot overlooking a park with picturesque creek & quaint bridge & located in desirable New Lenox Schools; This lovely home boasts a spacious kitchen with newer stainless steel appliances & island; Formal dining room with crown molding & door to the paver patio covered by 2 retractable awnings offering breathtaking, private views; Family room with cozy wood burning fireplace & adorned by crown molding, chair rail & wainscoting; Sun-filled living room with gleaming Brazilian cherry flooring; Main level office/4th bedroom overlooking the beautiful yard; Posh master suite that offers a walk-in closet, 2nd closet & updated, private bath; 3 bedrooms on 2nd level; Bedroom #2 with walk-in closet; Desirable, full unfinished walk-out basement with workbench & built-in cabinets! Newer AC, furnace & roof 2019.
Property Specifics
| Single Family | |
| — | |
| — | |
| 1974 | |
| — | |
| CAPE COD | |
| Yes | |
| 0.31 |
| Will | |
| — | |
| 0 / Not Applicable | |
| — | |
| — | |
| — | |
| 11283909 | |
| 1508294010110000 |
Nearby Schools
| NAME: | DISTRICT: | DISTANCE: | |
|---|---|---|---|
|
Grade School
Nelson Ridge/nelson Prairie Elem |
122 | — | |
|
Middle School
Cherry Hill Kindergarten Center |
122 | Not in DB | |
|
High School
Lincoln-way West High School |
210 | Not in DB | |
Property History
| DATE: | EVENT: | PRICE: | SOURCE: |
|---|---|---|---|
| 24 Mar, 2022 | Sold | $349,000 | MRED MLS |
| 13 Dec, 2021 | Under contract | $349,900 | MRED MLS |
| 9 Dec, 2021 | Listed for sale | $349,900 | MRED MLS |
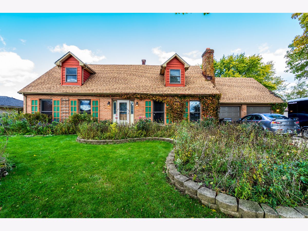
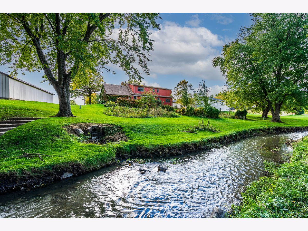
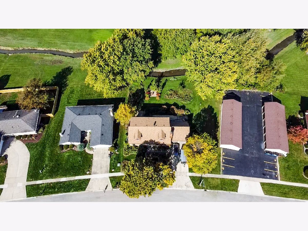
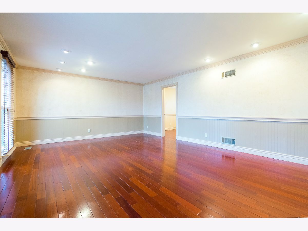
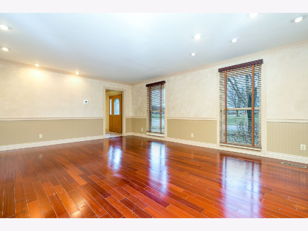
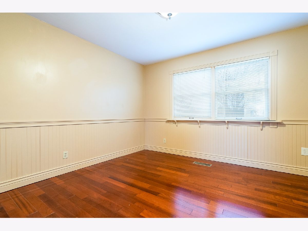
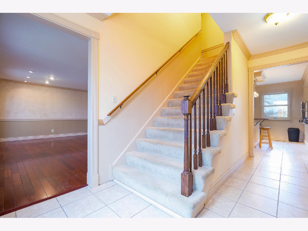
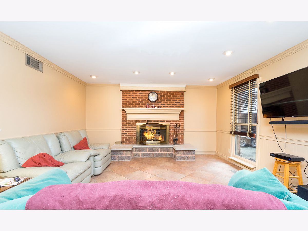
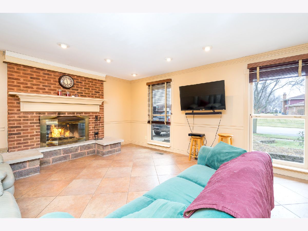
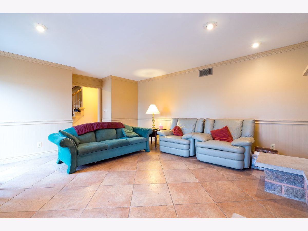
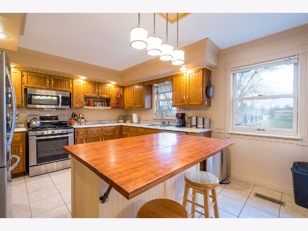
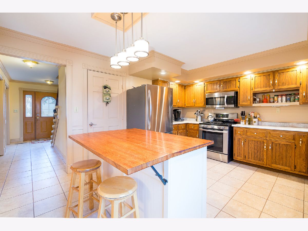
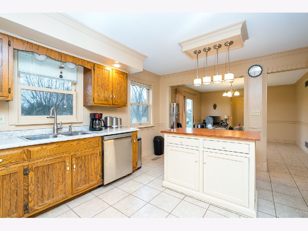
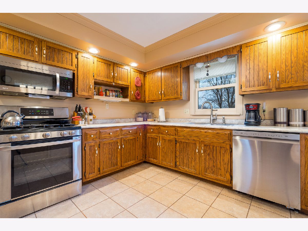
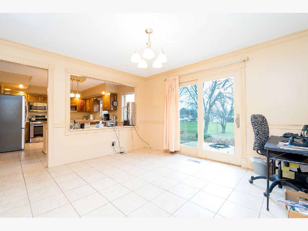
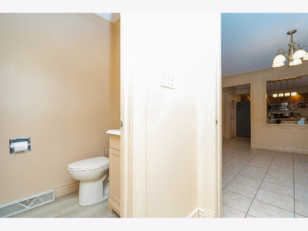
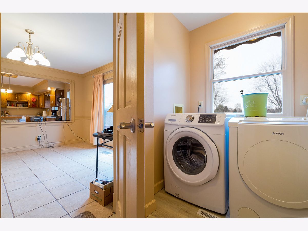
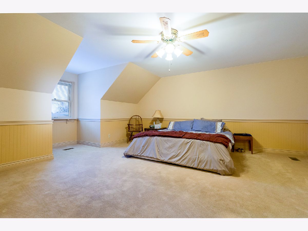
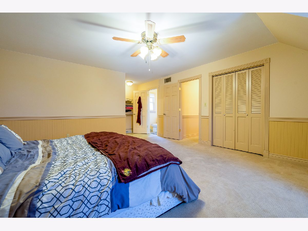
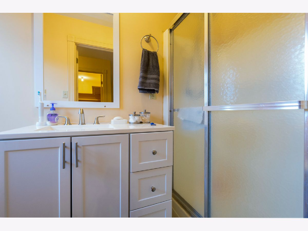
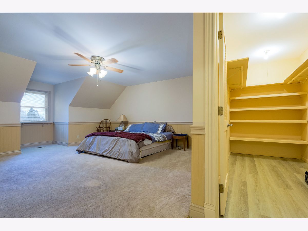
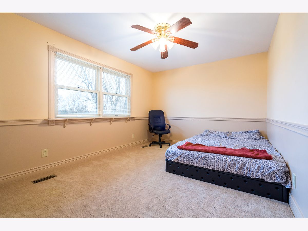
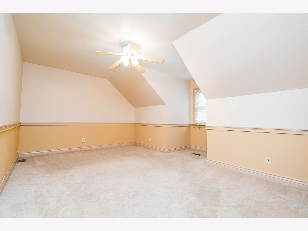
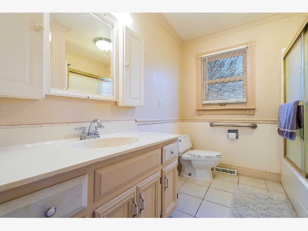
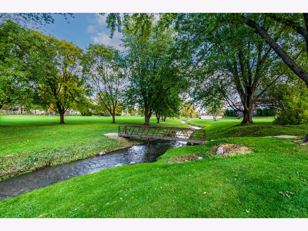
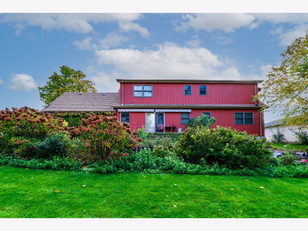
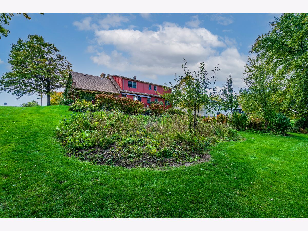
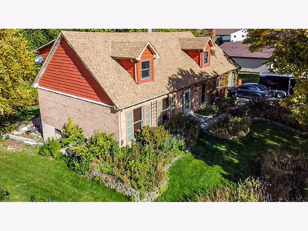
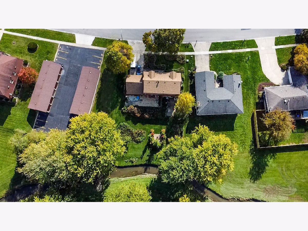
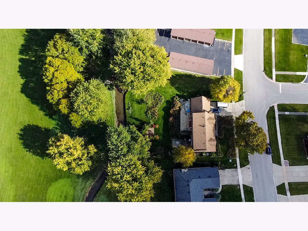
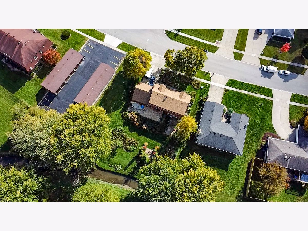
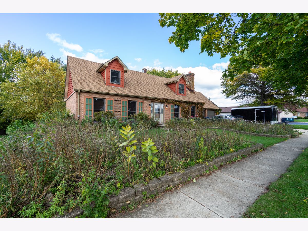
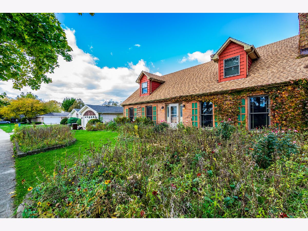
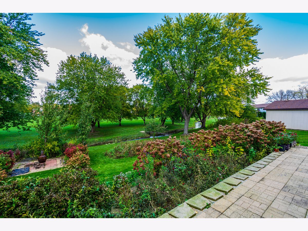
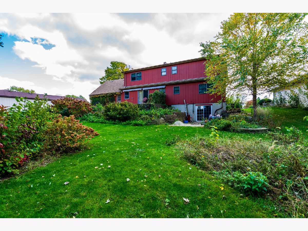
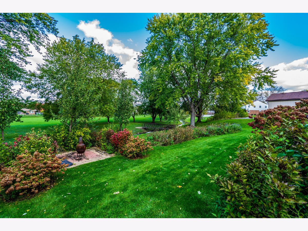
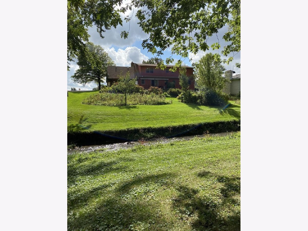
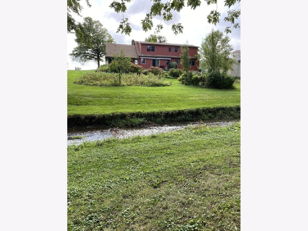
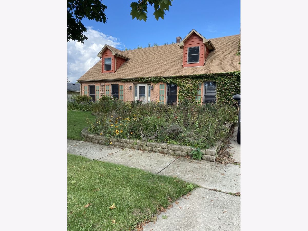
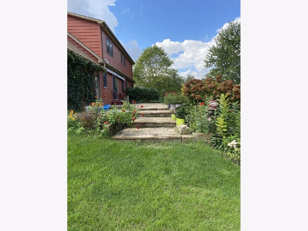
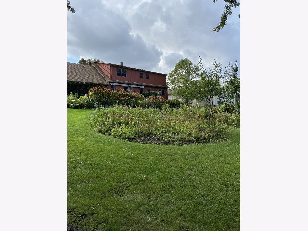
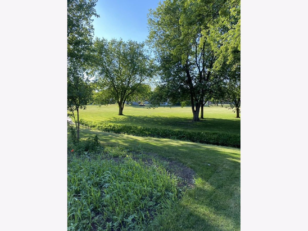
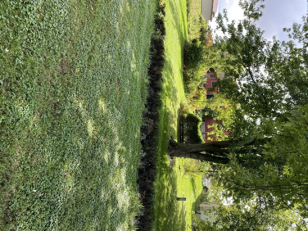
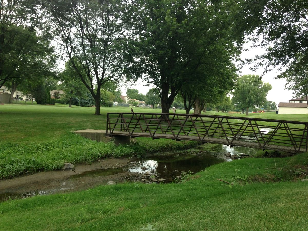
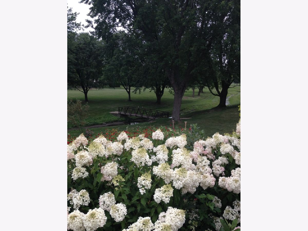
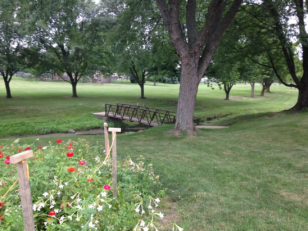
Room Specifics
Total Bedrooms: 4
Bedrooms Above Ground: 4
Bedrooms Below Ground: 0
Dimensions: —
Floor Type: —
Dimensions: —
Floor Type: —
Dimensions: —
Floor Type: —
Full Bathrooms: 3
Bathroom Amenities: —
Bathroom in Basement: 0
Rooms: —
Basement Description: Unfinished,Exterior Access
Other Specifics
| 2 | |
| — | |
| — | |
| — | |
| — | |
| 102X136X90X131 | |
| — | |
| — | |
| — | |
| — | |
| Not in DB | |
| — | |
| — | |
| — | |
| — |
Tax History
| Year | Property Taxes |
|---|---|
| 2022 | $7,398 |
Contact Agent
Nearby Similar Homes
Nearby Sold Comparables
Contact Agent
Listing Provided By
Century 21 Affiliated

