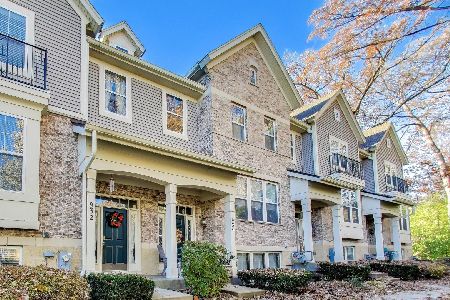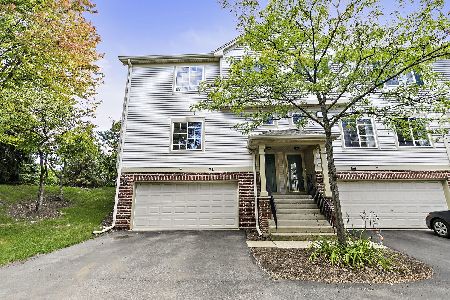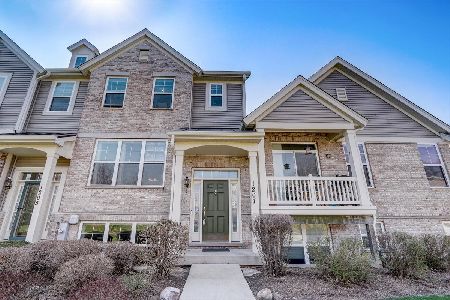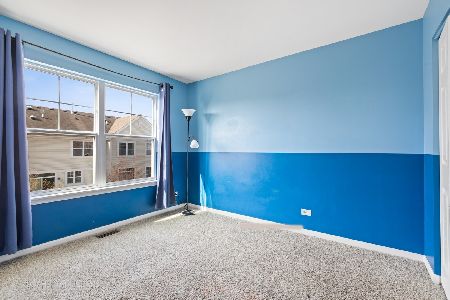1201 Tuscany Drive, Streamwood, Illinois 60107
$220,000
|
Sold
|
|
| Status: | Closed |
| Sqft: | 1,730 |
| Cost/Sqft: | $130 |
| Beds: | 3 |
| Baths: | 3 |
| Year Built: | 2010 |
| Property Taxes: | $6,567 |
| Days On Market: | 2256 |
| Lot Size: | 0,00 |
Description
Come see this gorgeous Townhome in like-new condition! Original owner! This end-unit model offers 3 good size bedrooms and 2.5 baths! Spacious kitchen with maple cabinets and all appliances included. Huge living room with plenty of natural sunlight and gorgeous views! Master bedroom has full bath w/tub & shower, glass shower door, ceramic tile tub & shower surround, double bowl sinks, walk-in closet & vaulted ceilings! 2nd floor laundry for your convenience. Lower level family room or could be an additional bedroom. 2 car attached garage. See this beautiful home today!
Property Specifics
| Condos/Townhomes | |
| 2 | |
| — | |
| 2010 | |
| Partial | |
| WILLOW | |
| No | |
| — |
| Cook | |
| Villas Of Cambridge | |
| 175 / Monthly | |
| Insurance,Exterior Maintenance,Lawn Care,Snow Removal | |
| Public | |
| Public Sewer, Sewer-Storm | |
| 10544424 | |
| 06282110320000 |
Nearby Schools
| NAME: | DISTRICT: | DISTANCE: | |
|---|---|---|---|
|
Grade School
Hilltop Elementary School |
46 | — | |
|
Middle School
Canton Middle School |
46 | Not in DB | |
|
High School
Streamwood High School |
46 | Not in DB | |
Property History
| DATE: | EVENT: | PRICE: | SOURCE: |
|---|---|---|---|
| 31 Mar, 2011 | Sold | $203,980 | MRED MLS |
| 31 Jan, 2011 | Under contract | $214,900 | MRED MLS |
| — | Last price change | $224,900 | MRED MLS |
| 20 Jul, 2010 | Listed for sale | $302,280 | MRED MLS |
| 16 Dec, 2019 | Sold | $220,000 | MRED MLS |
| 31 Oct, 2019 | Under contract | $224,900 | MRED MLS |
| — | Last price change | $229,863 | MRED MLS |
| 10 Oct, 2019 | Listed for sale | $229,863 | MRED MLS |
Room Specifics
Total Bedrooms: 3
Bedrooms Above Ground: 3
Bedrooms Below Ground: 0
Dimensions: —
Floor Type: Carpet
Dimensions: —
Floor Type: Carpet
Full Bathrooms: 3
Bathroom Amenities: Separate Shower,Double Sink
Bathroom in Basement: 0
Rooms: Eating Area,Utility Room-2nd Floor
Basement Description: Finished,Exterior Access
Other Specifics
| 2 | |
| Concrete Perimeter | |
| Concrete | |
| Balcony, End Unit | |
| Common Grounds,Cul-De-Sac | |
| 1730 | |
| — | |
| Full | |
| Vaulted/Cathedral Ceilings, Laundry Hook-Up in Unit | |
| Range, Microwave, Dishwasher | |
| Not in DB | |
| — | |
| — | |
| Park | |
| — |
Tax History
| Year | Property Taxes |
|---|---|
| 2019 | $6,567 |
Contact Agent
Nearby Similar Homes
Nearby Sold Comparables
Contact Agent
Listing Provided By
Century 21 Lullo












