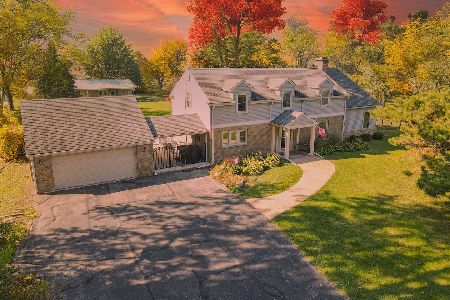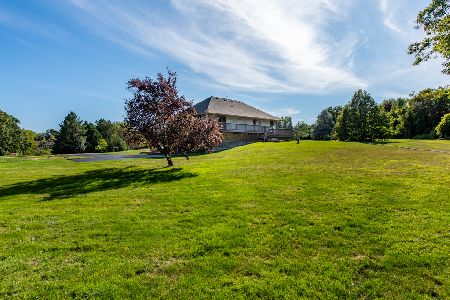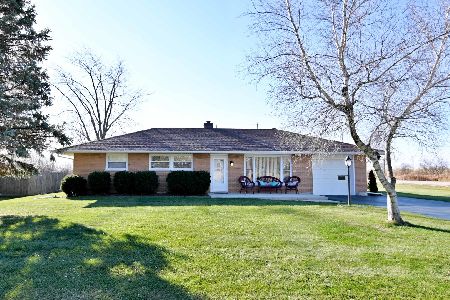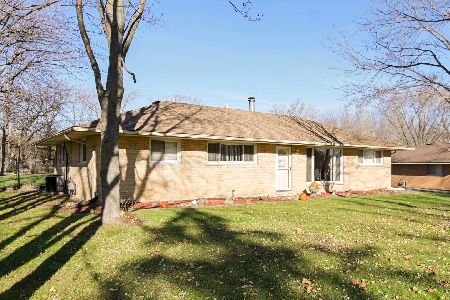12012 47th Avenue, Pleasant Prairie, Wisconsin 53158
$200,000
|
Sold
|
|
| Status: | Closed |
| Sqft: | 1,841 |
| Cost/Sqft: | $122 |
| Beds: | 2 |
| Baths: | 3 |
| Year Built: | 1986 |
| Property Taxes: | $4,773 |
| Days On Market: | 5334 |
| Lot Size: | 2,02 |
Description
One of a kind custom ranch on 2 partially wooded acres in Pleasant Prairie.Hewn post & beam construction. Open floor plan w/2 story vaulted ceilings.Plant shelf/decorative loft areas throughout.Huge living rm w/beamed ceilings & french doors.Beautiful wide planked hdwd floors.Kitchen w/built-in oven & recessed cooktop.Enormous master w/2 walk in closets & private bath.Fireplace in dining rm. Deck. Motivated seller
Property Specifics
| Single Family | |
| — | |
| Ranch | |
| 1986 | |
| None | |
| RANCH | |
| No | |
| 2.02 |
| Other | |
| — | |
| 0 / Not Applicable | |
| None | |
| Private Well | |
| Public Sewer | |
| 07853366 | |
| 92412235202070 |
Property History
| DATE: | EVENT: | PRICE: | SOURCE: |
|---|---|---|---|
| 12 Aug, 2011 | Sold | $200,000 | MRED MLS |
| 8 Aug, 2011 | Under contract | $225,000 | MRED MLS |
| 11 Jul, 2011 | Listed for sale | $225,000 | MRED MLS |
Room Specifics
Total Bedrooms: 2
Bedrooms Above Ground: 2
Bedrooms Below Ground: 0
Dimensions: —
Floor Type: Carpet
Full Bathrooms: 3
Bathroom Amenities: —
Bathroom in Basement: —
Rooms: Enclosed Porch,Utility Room-1st Floor
Basement Description: Crawl
Other Specifics
| 2 | |
| Concrete Perimeter | |
| Gravel | |
| Deck | |
| Wooded | |
| 451X196 | |
| Unfinished | |
| Full | |
| — | |
| Double Oven, Dishwasher, Refrigerator, Washer, Dryer | |
| Not in DB | |
| — | |
| — | |
| — | |
| Attached Fireplace Doors/Screen |
Tax History
| Year | Property Taxes |
|---|---|
| 2011 | $4,773 |
Contact Agent
Nearby Similar Homes
Nearby Sold Comparables
Contact Agent
Listing Provided By
Baird & Warner







