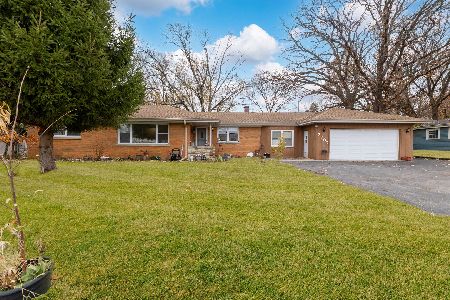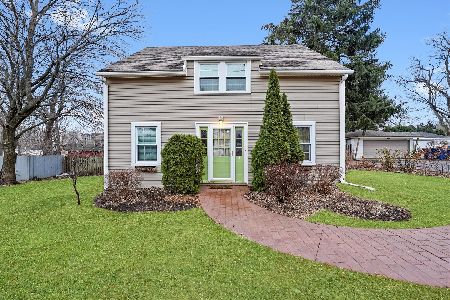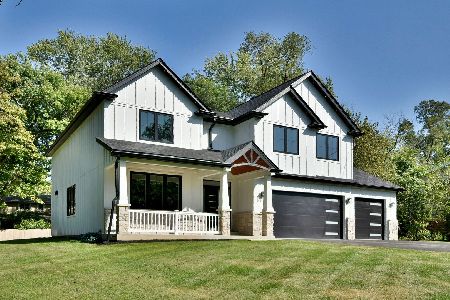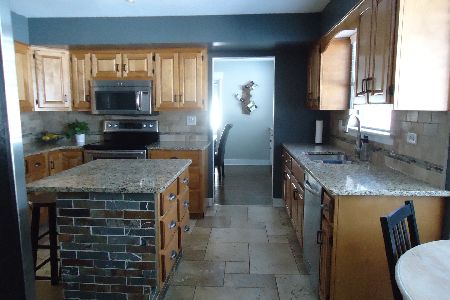12017 74th Avenue, Palos Heights, Illinois 60463
$380,000
|
Sold
|
|
| Status: | Closed |
| Sqft: | 1,713 |
| Cost/Sqft: | $216 |
| Beds: | 4 |
| Baths: | 3 |
| Year Built: | 1966 |
| Property Taxes: | $8,065 |
| Days On Market: | 1616 |
| Lot Size: | 0,36 |
Description
This lovely and well maintained Palos Heights Split Level sits proudly on a spacious, beautiful lot. Featuring 4 bedrooms and 2 1/2 bathrooms, this home is brimming with potential and has so much to offer. A wall to wall natural wood burning stone fireplace serves at the center piece and focal point of the main level, creating a warm and inviting ambiance from the moment you enter. A large bay window spans across the front of the living room, flooding the home with the beautiful glow of the afternoon sunlight from the west. The updated eat-in kitchen features granite counter tops, stainless steel appliances, hardwood floors, and flows seamlessly to both the living and dining rooms. A sliding glass door off the kitchen leads you to a 25' x 10' maintenance free composite deck (Trex), with views of the enormous backyard fully surrounded by mature trees. All 4 bedrooms are located on the second level, including the master with a newly updated bathroom with walk-in shower and decorative marble finishes. The attached garage leads you directly into the updated mudroom with vinyl plank flooring, wainscoted walls, and a half bath. The lower level family room is complete with a mini bar and includes a tucked away corner separated by an exposed brick wall, perfect for a work from home/study area. Additional finished living space awaits you in the basement sub level, with a second wood burning fireplace, laundry room, and storage. Notable upgrades include: new roof (tear off), new vinyl windows throughout, new carpet throughout, and fresh/neutral paint throughout. Fabulous location west of Harlem, offering convenient access to shopping, transportation, public/private schools, and many wonderful Palos area amenities.
Property Specifics
| Single Family | |
| — | |
| Bi-Level | |
| 1966 | |
| Partial | |
| — | |
| No | |
| 0.36 |
| Cook | |
| — | |
| — / Not Applicable | |
| None | |
| Lake Michigan,Public | |
| Public Sewer | |
| 11191774 | |
| 23252100030000 |
Property History
| DATE: | EVENT: | PRICE: | SOURCE: |
|---|---|---|---|
| 21 Sep, 2021 | Sold | $380,000 | MRED MLS |
| 22 Aug, 2021 | Under contract | $369,900 | MRED MLS |
| 17 Aug, 2021 | Listed for sale | $369,900 | MRED MLS |
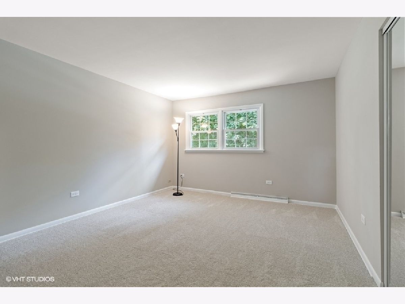
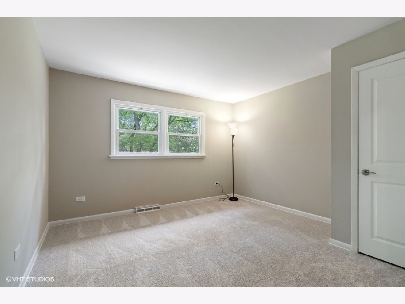
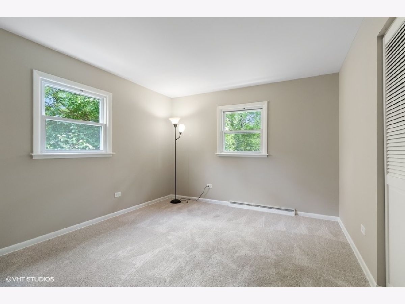
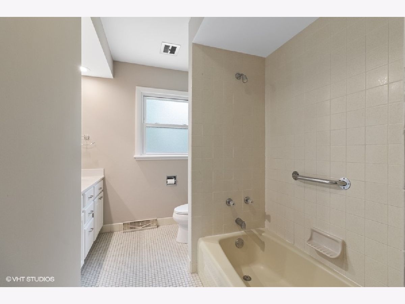
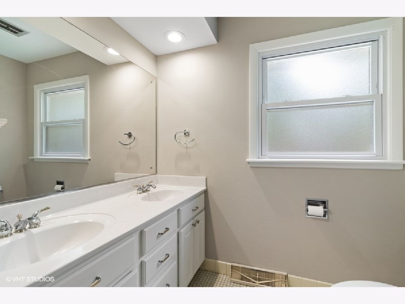
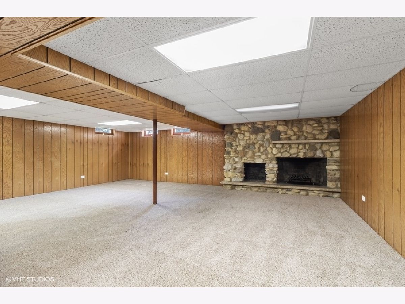
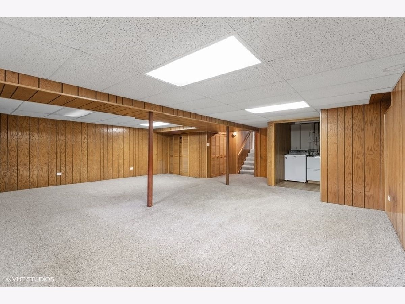
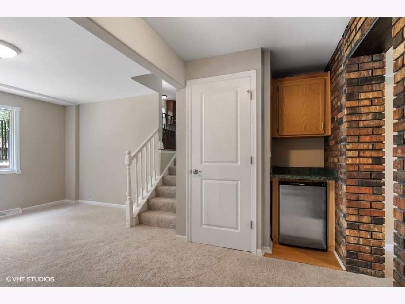
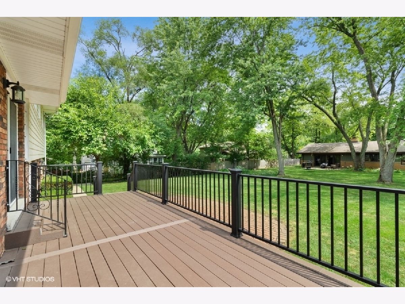
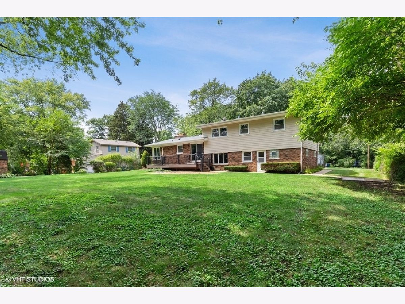
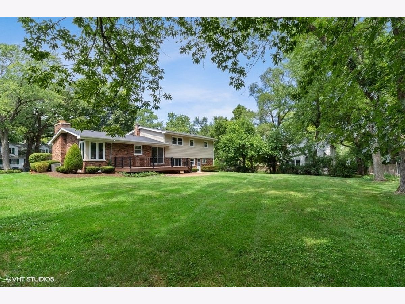
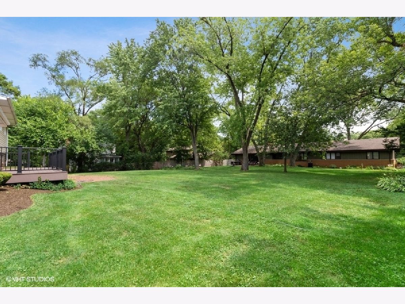
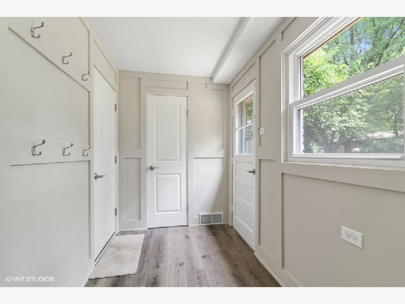
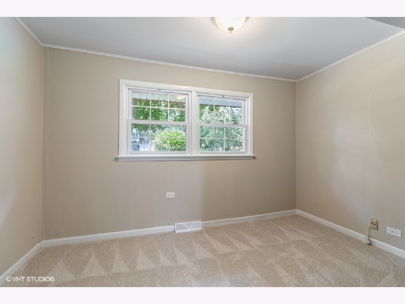
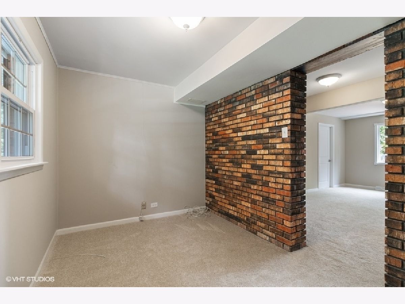
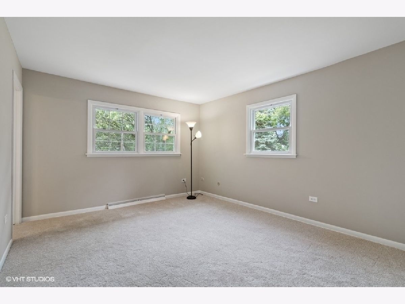
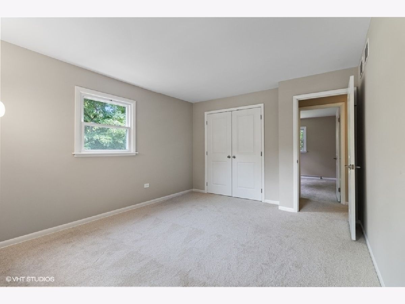
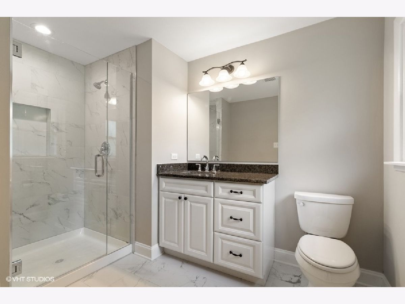
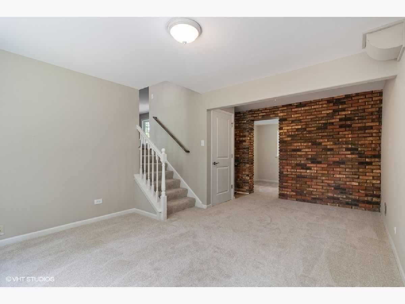
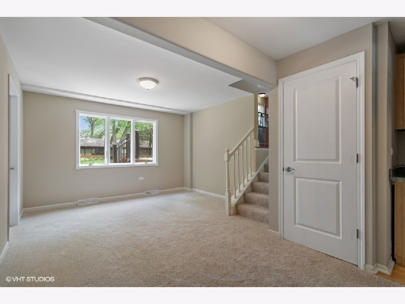
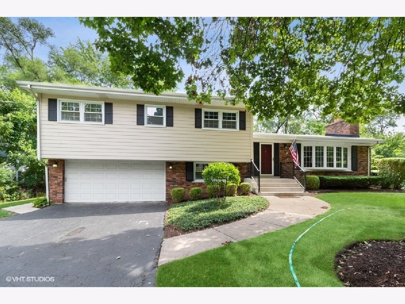
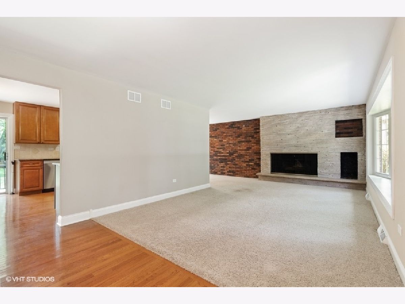
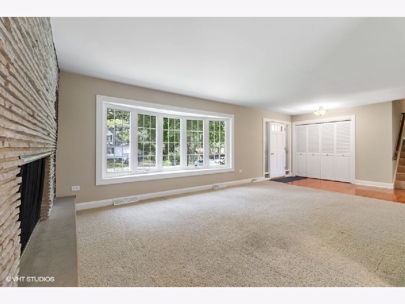
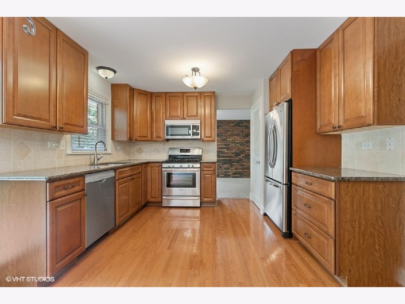
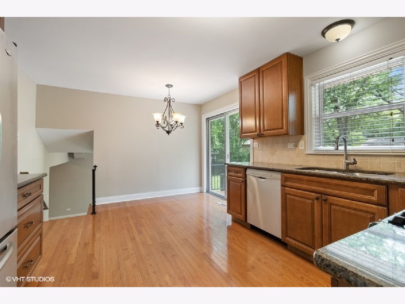
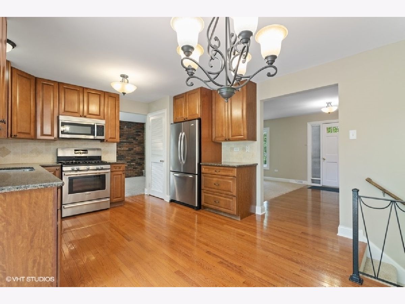
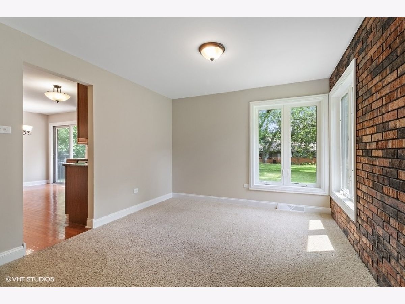
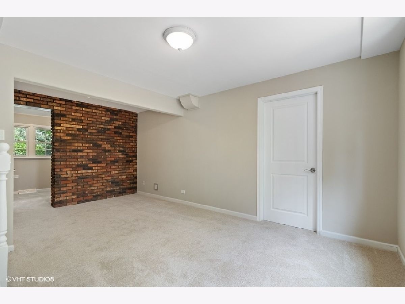
Room Specifics
Total Bedrooms: 4
Bedrooms Above Ground: 4
Bedrooms Below Ground: 0
Dimensions: —
Floor Type: Carpet
Dimensions: —
Floor Type: Carpet
Dimensions: —
Floor Type: Carpet
Full Bathrooms: 3
Bathroom Amenities: —
Bathroom in Basement: 0
Rooms: Mud Room,Deck,Office,Foyer
Basement Description: Finished
Other Specifics
| 2 | |
| Concrete Perimeter | |
| Asphalt | |
| Deck, Brick Paver Patio, Storms/Screens | |
| — | |
| 15840 | |
| — | |
| Full | |
| Hardwood Floors, Dining Combo, Granite Counters | |
| Range, Microwave, Dishwasher, Refrigerator, Washer, Dryer, Stainless Steel Appliance(s) | |
| Not in DB | |
| Street Lights, Street Paved | |
| — | |
| — | |
| Wood Burning |
Tax History
| Year | Property Taxes |
|---|---|
| 2021 | $8,065 |
Contact Agent
Nearby Similar Homes
Nearby Sold Comparables
Contact Agent
Listing Provided By
Town Realty Chicago

