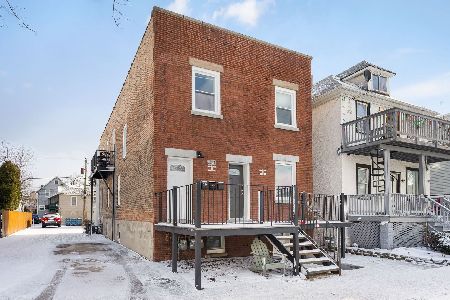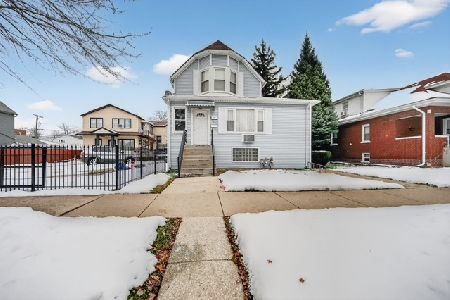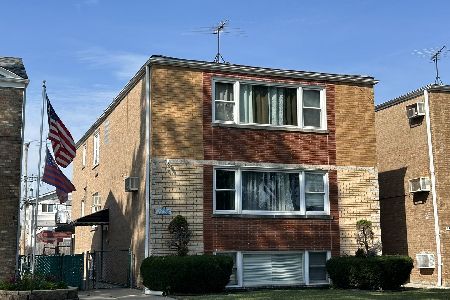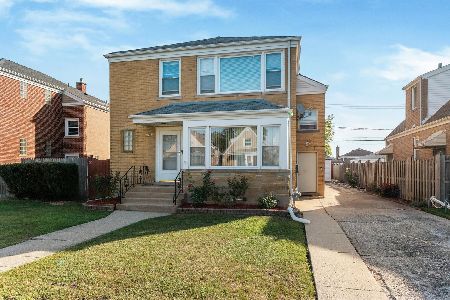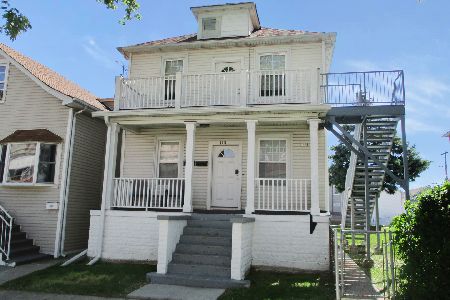1202 21st Avenue, Melrose Park, Illinois 60160
$280,017
|
Sold
|
|
| Status: | Closed |
| Sqft: | 0 |
| Cost/Sqft: | — |
| Beds: | 5 |
| Baths: | 0 |
| Year Built: | 1968 |
| Property Taxes: | $6,900 |
| Days On Market: | 3539 |
| Lot Size: | 0,00 |
Description
Unique and Beautiful Brick two flat side by side Units. First unit has vaulted ceilings and open floor plan, eat-in kitchen with breakfast bar, attached two car garage, 3 large bedrooms and bath. Finished basement has Laundry Room, separate entrance and can be used as In-law arrangement, spring kitchen, full bath, 2 bedrooms and living room. Second unit has galley kitchen, 2 bedrooms, bath, Dining area and Living room. All utilities are separate. Great opportunity. Priced to sell!
Property Specifics
| Multi-unit | |
| — | |
| — | |
| 1968 | |
| Partial,Walkout | |
| — | |
| No | |
| — |
| Cook | |
| — | |
| — / — | |
| — | |
| Public | |
| Public Sewer | |
| 09220274 | |
| 15033190160000 |
Property History
| DATE: | EVENT: | PRICE: | SOURCE: |
|---|---|---|---|
| 29 Jun, 2016 | Sold | $280,017 | MRED MLS |
| 13 May, 2016 | Under contract | $249,000 | MRED MLS |
| 9 May, 2016 | Listed for sale | $249,000 | MRED MLS |
Room Specifics
Total Bedrooms: 5
Bedrooms Above Ground: 5
Bedrooms Below Ground: 0
Dimensions: —
Floor Type: —
Dimensions: —
Floor Type: —
Dimensions: —
Floor Type: —
Dimensions: —
Floor Type: —
Full Bathrooms: 3
Bathroom Amenities: Double Sink
Bathroom in Basement: 0
Rooms: —
Basement Description: Partially Finished
Other Specifics
| 2 | |
| — | |
| — | |
| — | |
| Corner Lot | |
| 3300 SQ FT | |
| — | |
| — | |
| — | |
| — | |
| Not in DB | |
| Sidewalks, Street Lights, Street Paved | |
| — | |
| — | |
| — |
Tax History
| Year | Property Taxes |
|---|---|
| 2016 | $6,900 |
Contact Agent
Nearby Similar Homes
Nearby Sold Comparables
Contact Agent
Listing Provided By
United Real Estate - Chicago

