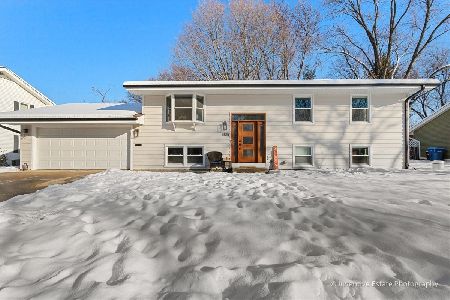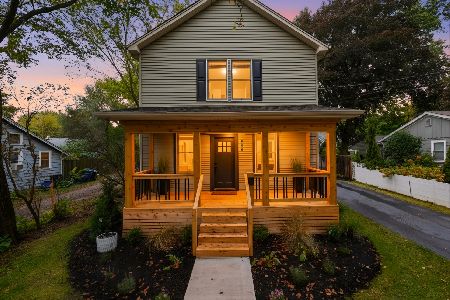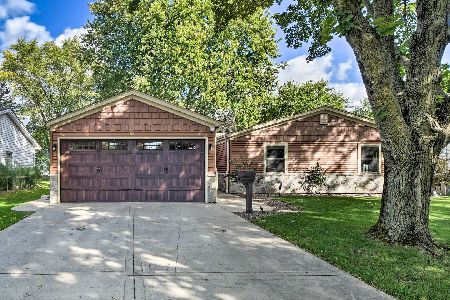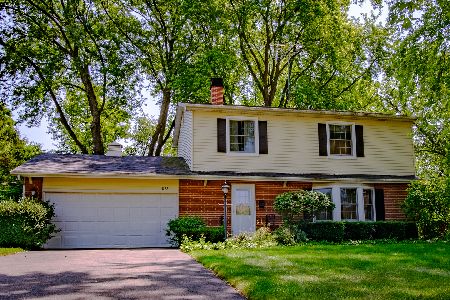1202 7th Street, St Charles, Illinois 60174
$415,000
|
Sold
|
|
| Status: | Closed |
| Sqft: | 2,644 |
| Cost/Sqft: | $157 |
| Beds: | 4 |
| Baths: | 4 |
| Year Built: | 1962 |
| Property Taxes: | $10,406 |
| Days On Market: | 1665 |
| Lot Size: | 0,29 |
Description
Fabulous In-Town Location! Spacious, Wonderfully-Updated & Perfectly-Maintained Brick & Vinyl Colonial. Huge Lot with Beautiful Landscaping, Including a Lush, Picturesque Backyard w/Mature Trees & Gorgeous Perennials. Close to Downtown St. Charles, the Fox River, Schools, Parks, Fantastic Shops & Restaurants. Open Floor Plan on Main Level, Between Living Rm, Dining Rm, Kitchen & Family Rm. Oversized Kit. Island w/Brand-New Gas Cooktop, Stainless Appls, Granite Counters. Breakfast Area w/Bay Window Storage Bench. Private Den Off Foyer is a Great Work-From-Home Space That Easily Accommodates More Than 1 Desk. Four Generously-Sized 2nd Floor BRs with Big Custom California Closets (TWO in MBR, Incldg a Walk-In). Charming, All-Renovated Bsmt with Rec Rm, Full Bath, Storage Area, Laundry, Vinyl Plank & Ceramic Floors. Newer Since 2014: Roof, Siding, Gutters, Canvas Awnings, Garage Door, 50 Gallon Hot Water Heater, Sump Pump & Battery Back-Up. Mud Rm Off Fam. Rm Could Become Main Floor Laundry--Leads into 2 C. Garage & Out to Patio & Fenced Bkyd W/"Tuff Shed." Exclude Drapes in LR & DR. Heat Lamp in Mud Rm "As Is." Mud Rm Fridge Not Hooked Up to Water.
Property Specifics
| Single Family | |
| — | |
| Colonial | |
| 1962 | |
| Partial | |
| — | |
| No | |
| 0.29 |
| Kane | |
| — | |
| 0 / Not Applicable | |
| None | |
| Public | |
| Public Sewer | |
| 11154471 | |
| 0934309010 |
Nearby Schools
| NAME: | DISTRICT: | DISTANCE: | |
|---|---|---|---|
|
Grade School
Davis Elementary School |
303 | — | |
|
Middle School
Thompson Middle School |
303 | Not in DB | |
|
High School
St Charles East High School |
303 | Not in DB | |
Property History
| DATE: | EVENT: | PRICE: | SOURCE: |
|---|---|---|---|
| 25 Jun, 2008 | Sold | $149,900 | MRED MLS |
| 14 Apr, 2008 | Under contract | $149,900 | MRED MLS |
| 5 Apr, 2008 | Listed for sale | $149,900 | MRED MLS |
| 18 Oct, 2021 | Sold | $415,000 | MRED MLS |
| 2 Aug, 2021 | Under contract | $415,000 | MRED MLS |
| 13 Jul, 2021 | Listed for sale | $415,000 | MRED MLS |
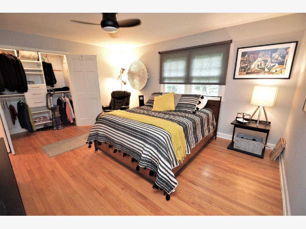
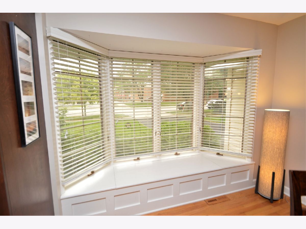
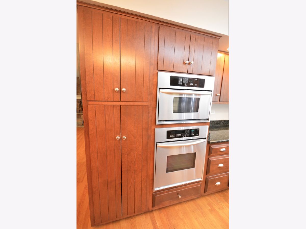
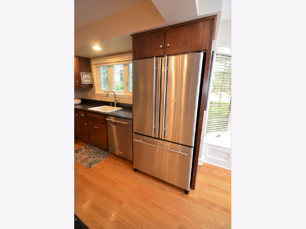
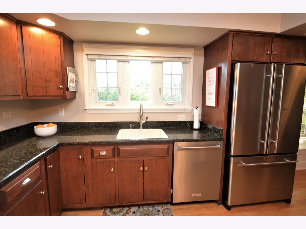
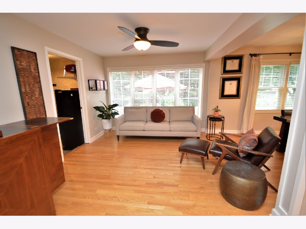
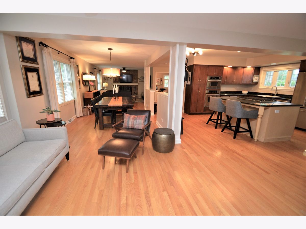
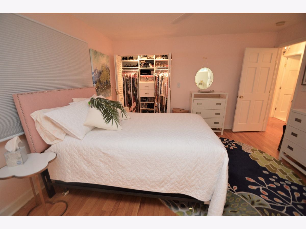
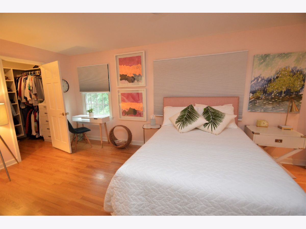
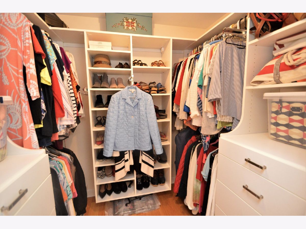
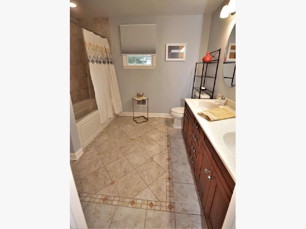
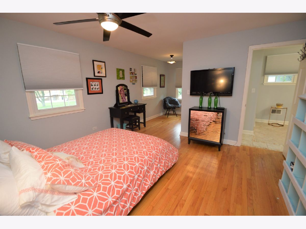
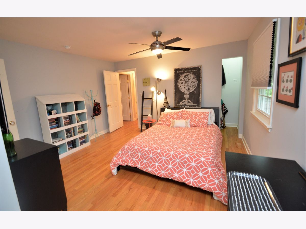
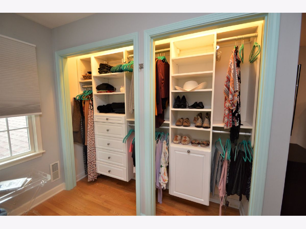
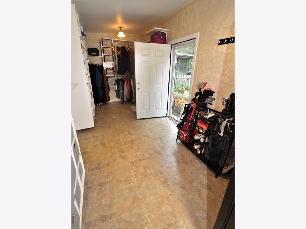
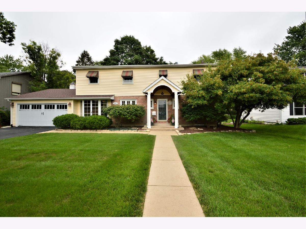
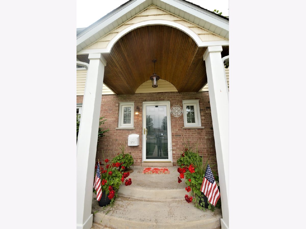
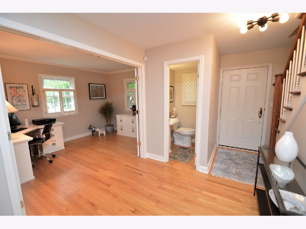
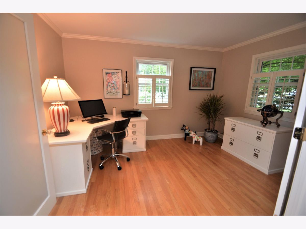
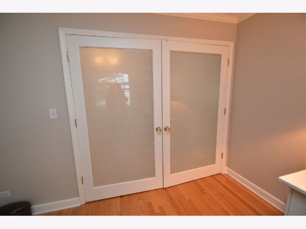
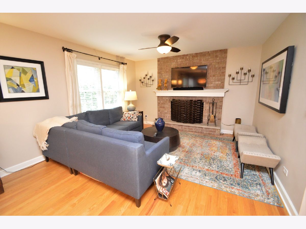
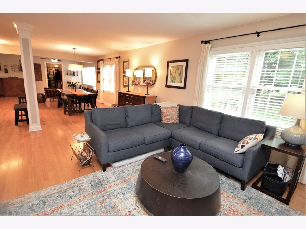
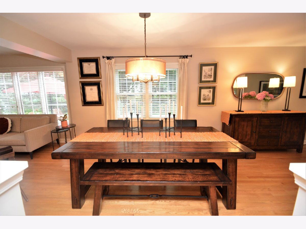
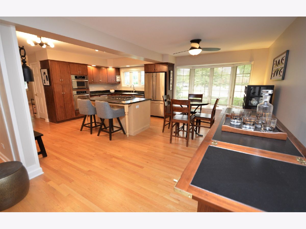
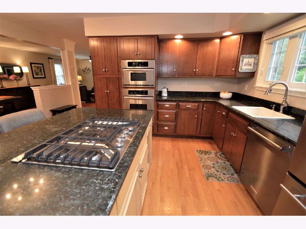
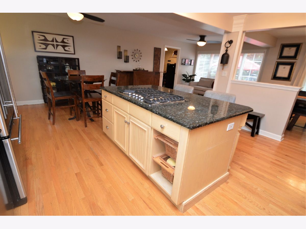
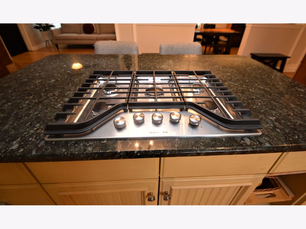
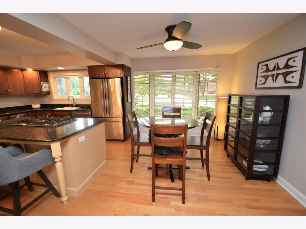
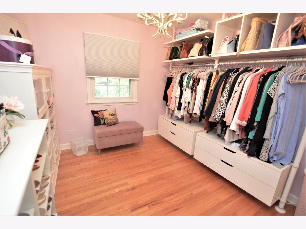
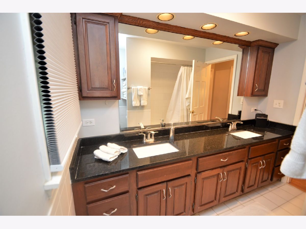
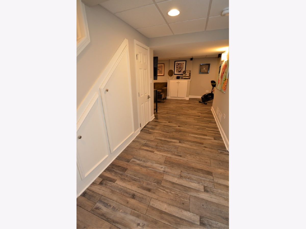
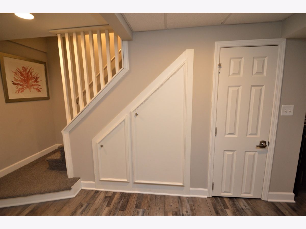
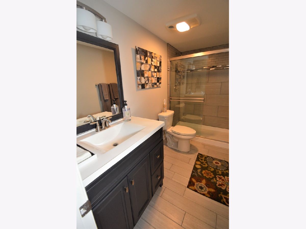
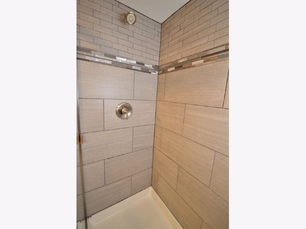
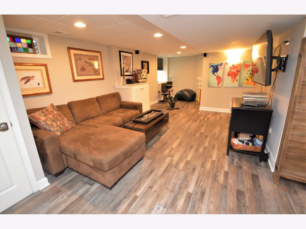
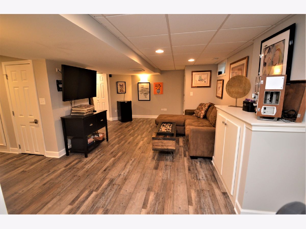
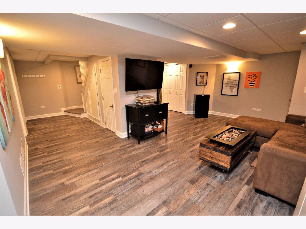
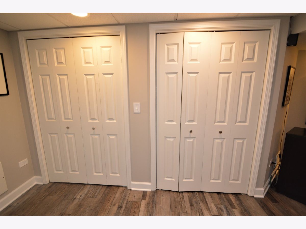
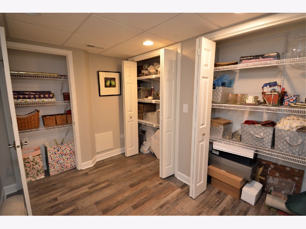
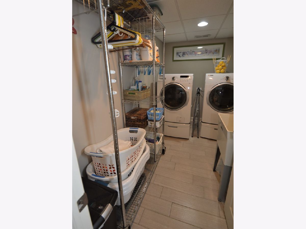
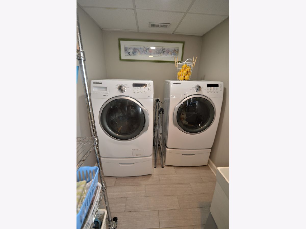
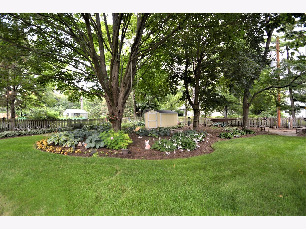
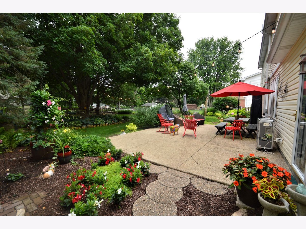
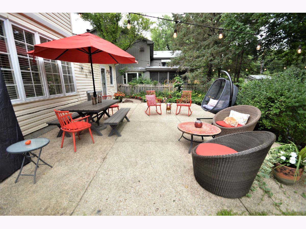
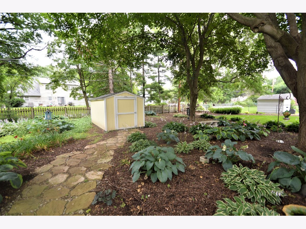
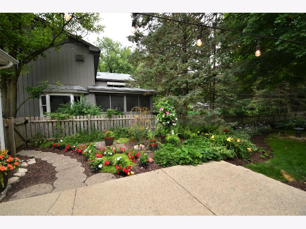
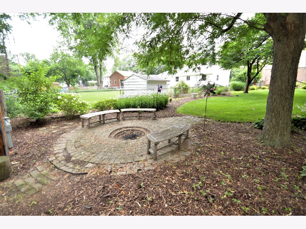
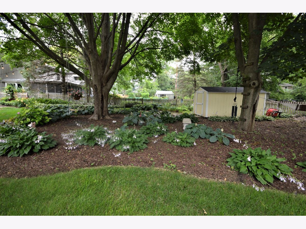
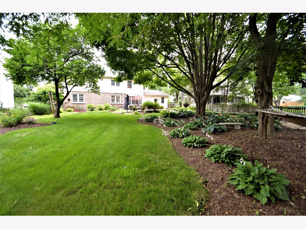
Room Specifics
Total Bedrooms: 4
Bedrooms Above Ground: 4
Bedrooms Below Ground: 0
Dimensions: —
Floor Type: Hardwood
Dimensions: —
Floor Type: Hardwood
Dimensions: —
Floor Type: Hardwood
Full Bathrooms: 4
Bathroom Amenities: —
Bathroom in Basement: 1
Rooms: Breakfast Room,Den,Recreation Room,Mud Room,Storage
Basement Description: Finished,Egress Window,Rec/Family Area,Storage Space
Other Specifics
| 2 | |
| — | |
| Asphalt,Side Drive | |
| Patio, Fire Pit | |
| — | |
| 77X162X79X162 | |
| — | |
| Full | |
| Hardwood Floors, Open Floorplan, Some Window Treatmnt, Granite Counters | |
| Microwave, Dishwasher, Refrigerator, Washer, Dryer, Disposal, Stainless Steel Appliance(s), Cooktop, Built-In Oven, Water Softener Owned, Gas Cooktop, Gas Oven, Wall Oven | |
| Not in DB | |
| Street Paved | |
| — | |
| — | |
| Wood Burning |
Tax History
| Year | Property Taxes |
|---|---|
| 2008 | $4,079 |
| 2021 | $10,406 |
Contact Agent
Nearby Similar Homes
Nearby Sold Comparables
Contact Agent
Listing Provided By
Century 21 Affiliated




