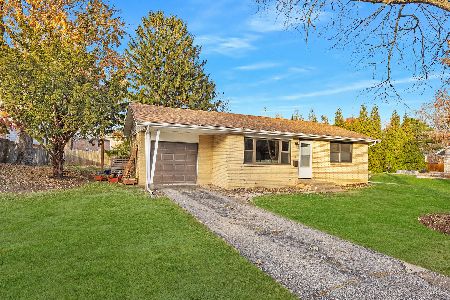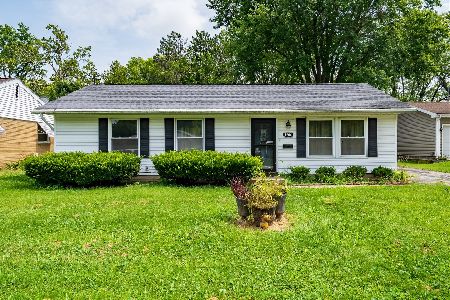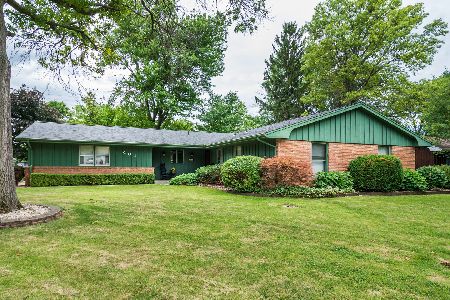1202 Aurora Way, Normal, Illinois 61761
$145,000
|
Sold
|
|
| Status: | Closed |
| Sqft: | 1,406 |
| Cost/Sqft: | $105 |
| Beds: | 3 |
| Baths: | 2 |
| Year Built: | 1959 |
| Property Taxes: | $1,133 |
| Days On Market: | 4615 |
| Lot Size: | 0,26 |
Description
Attractive brick and vinyl ranch home, original owner, in North Normal. Partially finished basement. Kitchen appliances stay, along with washer and dryer. Furnace replaced in 2011, central air in 2001. Replacement windows. Convenient to ISU, Mitsubishi, Advocate BroMenn and other workplaces. Taxes reflect senior citizen freeze. CONCESSION = home warranty
Property Specifics
| Single Family | |
| — | |
| Ranch | |
| 1959 | |
| Full | |
| — | |
| No | |
| 0.26 |
| Mc Lean | |
| North Normal | |
| — / Not Applicable | |
| — | |
| Public | |
| Public Sewer | |
| 10241721 | |
| 1421253006 |
Nearby Schools
| NAME: | DISTRICT: | DISTANCE: | |
|---|---|---|---|
|
Grade School
Fairview Elementary |
5 | — | |
|
Middle School
Kingsley Jr High |
5 | Not in DB | |
|
High School
Normal Community High School |
5 | Not in DB | |
Property History
| DATE: | EVENT: | PRICE: | SOURCE: |
|---|---|---|---|
| 18 Jul, 2013 | Sold | $145,000 | MRED MLS |
| 12 Jun, 2013 | Under contract | $147,500 | MRED MLS |
| 3 Jun, 2013 | Listed for sale | $147,500 | MRED MLS |
Room Specifics
Total Bedrooms: 3
Bedrooms Above Ground: 3
Bedrooms Below Ground: 0
Dimensions: —
Floor Type: Carpet
Dimensions: —
Floor Type: Carpet
Full Bathrooms: 2
Bathroom Amenities: —
Bathroom in Basement: —
Rooms: Other Room
Basement Description: Partially Finished
Other Specifics
| 2 | |
| — | |
| — | |
| Patio, Porch | |
| Mature Trees,Landscaped | |
| 82X140 | |
| Pull Down Stair | |
| — | |
| First Floor Full Bath, Built-in Features | |
| Dishwasher, Refrigerator, Range, Washer, Dryer | |
| Not in DB | |
| — | |
| — | |
| — | |
| — |
Tax History
| Year | Property Taxes |
|---|---|
| 2013 | $1,133 |
Contact Agent
Nearby Similar Homes
Nearby Sold Comparables
Contact Agent
Listing Provided By
Coldwell Banker The Real Estate Group







