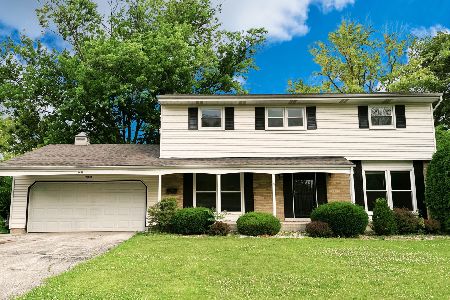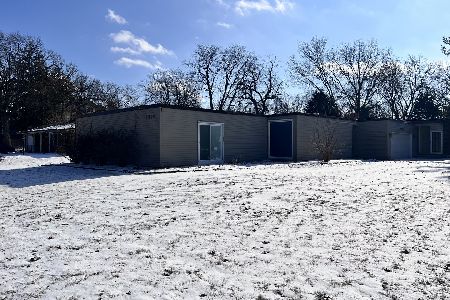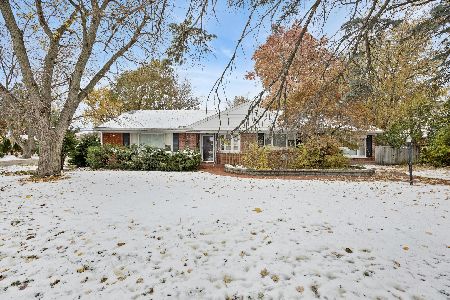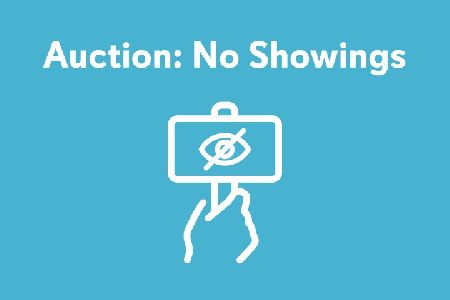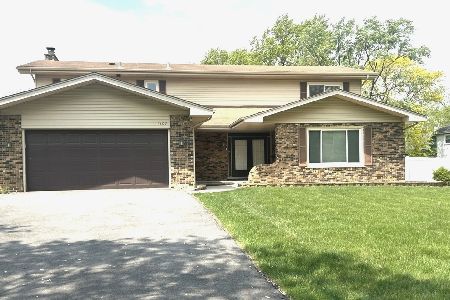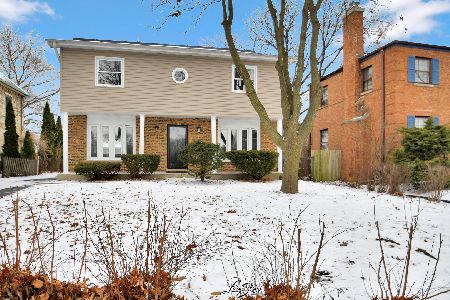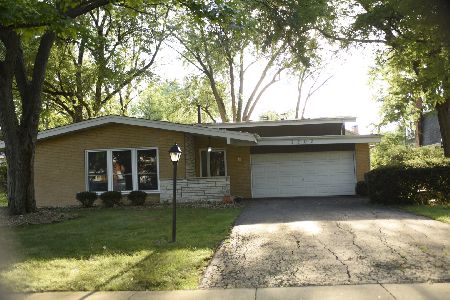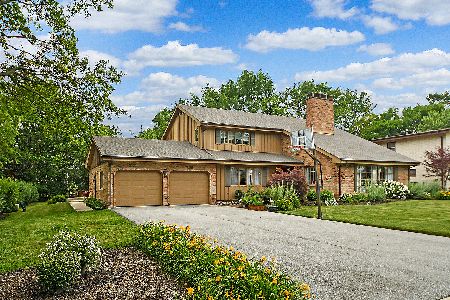1202 Berry Lane, Flossmoor, Illinois 60422
$204,500
|
Sold
|
|
| Status: | Closed |
| Sqft: | 1,916 |
| Cost/Sqft: | $104 |
| Beds: | 4 |
| Baths: | 3 |
| Year Built: | 1967 |
| Property Taxes: | $7,471 |
| Days On Market: | 2883 |
| Lot Size: | 0,30 |
Description
Perfect affordable opportunity to live in a spacious brick split level in Flossmoor and enjoy all it has to offer. Formal LR & DR w/open floor plan & new carpet. Large white galley kitchen w/generous breakfast room & doors to deck and grounds. Family room has large wall fireplace plus area for game table, exercise or pool table. 4 bedrooms plus 2.1 baths. Slate entry. Huge laundry room. Fresh paint, new roof, great north Heather Hill location close to village, metra, all schools. HW floors under carpet. Village to repair driveway once the weather breaks. Pride of ownership shows!
Property Specifics
| Single Family | |
| — | |
| Tri-Level | |
| 1967 | |
| Partial | |
| SPLIT LVL | |
| No | |
| 0.3 |
| Cook | |
| Heather Hill | |
| 0 / Not Applicable | |
| None | |
| Lake Michigan | |
| Public Sewer, Sewer-Storm | |
| 09882170 | |
| 31121160020000 |
Nearby Schools
| NAME: | DISTRICT: | DISTANCE: | |
|---|---|---|---|
|
Grade School
Heather Hill Elementary School |
161 | — | |
|
Middle School
Parker Junior High School |
161 | Not in DB | |
|
High School
Homewood-flossmoor High School |
233 | Not in DB | |
Property History
| DATE: | EVENT: | PRICE: | SOURCE: |
|---|---|---|---|
| 13 Nov, 2007 | Sold | $230,000 | MRED MLS |
| 17 Oct, 2007 | Under contract | $254,900 | MRED MLS |
| — | Last price change | $275,000 | MRED MLS |
| 15 Jan, 2007 | Listed for sale | $309,900 | MRED MLS |
| 12 Jun, 2018 | Sold | $204,500 | MRED MLS |
| 3 May, 2018 | Under contract | $199,500 | MRED MLS |
| 13 Mar, 2018 | Listed for sale | $199,500 | MRED MLS |
| 23 Nov, 2021 | Sold | $285,000 | MRED MLS |
| 23 Oct, 2021 | Under contract | $279,900 | MRED MLS |
| — | Last price change | $285,900 | MRED MLS |
| 25 Aug, 2021 | Listed for sale | $299,900 | MRED MLS |
Room Specifics
Total Bedrooms: 4
Bedrooms Above Ground: 4
Bedrooms Below Ground: 0
Dimensions: —
Floor Type: Carpet
Dimensions: —
Floor Type: Carpet
Dimensions: —
Floor Type: Carpet
Full Bathrooms: 3
Bathroom Amenities: —
Bathroom in Basement: 0
Rooms: Breakfast Room,Foyer
Basement Description: Finished,Crawl
Other Specifics
| 2 | |
| Concrete Perimeter | |
| Asphalt | |
| Deck | |
| Landscaped | |
| 78X175 | |
| Unfinished | |
| Full | |
| — | |
| Range, Dishwasher, Refrigerator, Dryer, Disposal, Cooktop, Built-In Oven, Range Hood | |
| Not in DB | |
| Tennis Courts, Sidewalks, Street Paved | |
| — | |
| — | |
| Wood Burning |
Tax History
| Year | Property Taxes |
|---|---|
| 2007 | $6,473 |
| 2018 | $7,471 |
| 2021 | $7,919 |
Contact Agent
Nearby Similar Homes
Nearby Sold Comparables
Contact Agent
Listing Provided By
Baird & Warner

