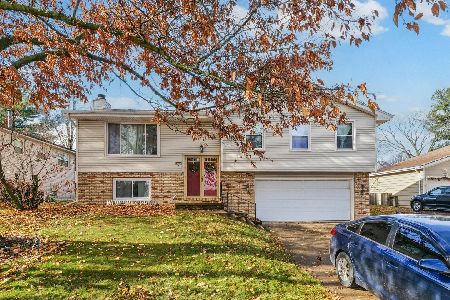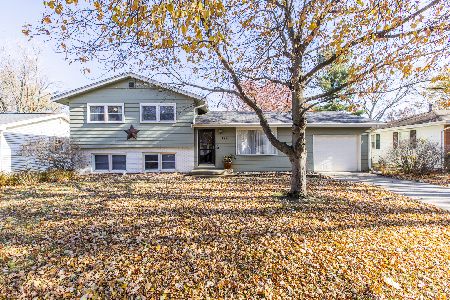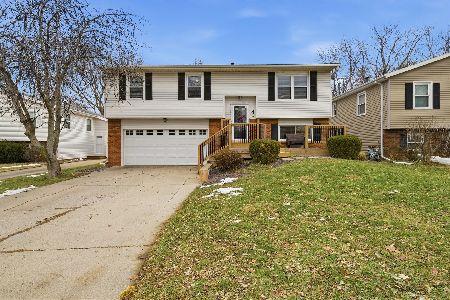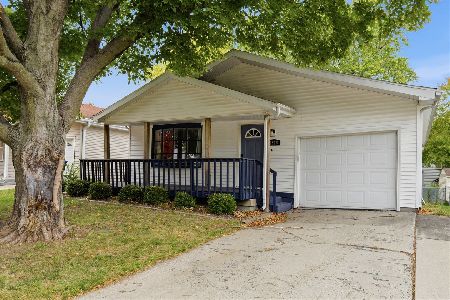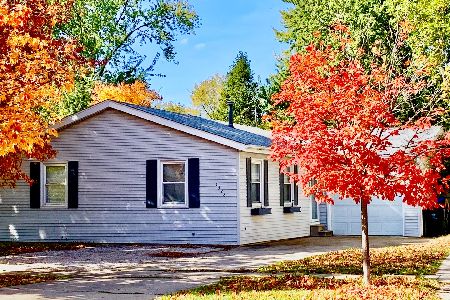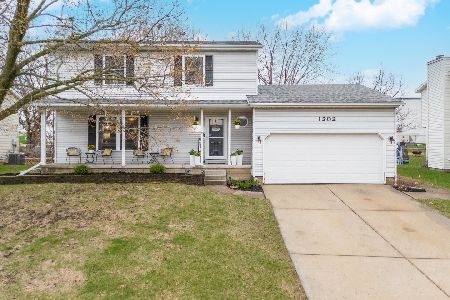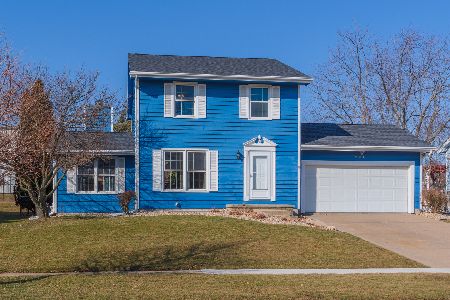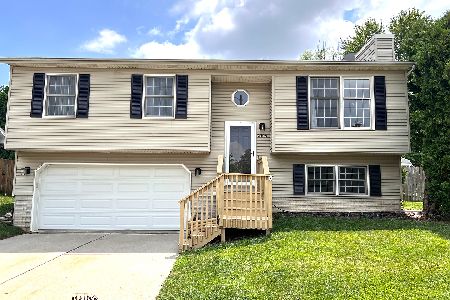1202 Cadwell Drive, Bloomington, Illinois 61704
$149,000
|
Sold
|
|
| Status: | Closed |
| Sqft: | 2,236 |
| Cost/Sqft: | $69 |
| Beds: | 3 |
| Baths: | 3 |
| Year Built: | 1991 |
| Property Taxes: | $3,572 |
| Days On Market: | 2292 |
| Lot Size: | 0,16 |
Description
Charming two-story, 4 bedroom, 2.5 bath Hillcrest home built in '91. A spacious living room and fireplace greet you as you enter the home. The large eat-in kitchen offers plenty of room for meals and entertaining. The kitchen includes granite composite countertops, tile flooring and backsplash, beautiful wood cabinets. Stainless steel appliances all new in '07 and garbage disposal 2015. Home boasts first floor laundry for convenience. The finished basement with new carpet 2015 is a perfect second living space and includes a 4th bedroom. Relax on the front patio or the back deck! Landscaping and yard are well kept and fenced in for privacy. Exterior doors were replaced in 2014/15. Storage available in the large backyard shed in addition to the 2 car garage! Windows new '08, roof new '08. Furnace & AC less than 10 years old. Call today to schedule your own private tour!
Property Specifics
| Single Family | |
| — | |
| Traditional | |
| 1991 | |
| Partial | |
| — | |
| No | |
| 0.16 |
| Mc Lean | |
| Hillcrest | |
| — / Not Applicable | |
| None | |
| Public | |
| Public Sewer | |
| 10496970 | |
| 1436351032 |
Nearby Schools
| NAME: | DISTRICT: | DISTANCE: | |
|---|---|---|---|
|
Grade School
Stevenson Elementary |
87 | — | |
|
Middle School
Bloomington Jr High School |
87 | Not in DB | |
|
High School
Bloomington High School |
87 | Not in DB | |
Property History
| DATE: | EVENT: | PRICE: | SOURCE: |
|---|---|---|---|
| 15 Nov, 2019 | Sold | $149,000 | MRED MLS |
| 10 Oct, 2019 | Under contract | $155,000 | MRED MLS |
| — | Last price change | $160,000 | MRED MLS |
| 5 Sep, 2019 | Listed for sale | $160,000 | MRED MLS |
| 2 Jun, 2025 | Sold | $275,000 | MRED MLS |
| 5 Apr, 2025 | Under contract | $249,900 | MRED MLS |
| 4 Apr, 2025 | Listed for sale | $249,900 | MRED MLS |
Room Specifics
Total Bedrooms: 4
Bedrooms Above Ground: 3
Bedrooms Below Ground: 1
Dimensions: —
Floor Type: Carpet
Dimensions: —
Floor Type: Carpet
Dimensions: —
Floor Type: Carpet
Full Bathrooms: 3
Bathroom Amenities: —
Bathroom in Basement: 0
Rooms: No additional rooms
Basement Description: Partially Finished,Crawl
Other Specifics
| 2 | |
| — | |
| — | |
| Deck, Patio | |
| Fenced Yard,Landscaped | |
| 66X103 | |
| — | |
| Full | |
| First Floor Laundry, Walk-In Closet(s) | |
| Range, Microwave, Dishwasher, Refrigerator, Disposal, Stainless Steel Appliance(s) | |
| Not in DB | |
| — | |
| — | |
| — | |
| Attached Fireplace Doors/Screen, Gas Log |
Tax History
| Year | Property Taxes |
|---|---|
| 2019 | $3,572 |
| 2025 | $4,454 |
Contact Agent
Nearby Similar Homes
Nearby Sold Comparables
Contact Agent
Listing Provided By
RE/MAX Rising

