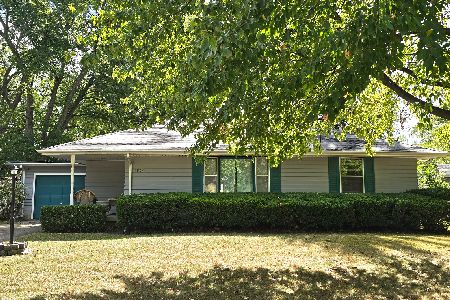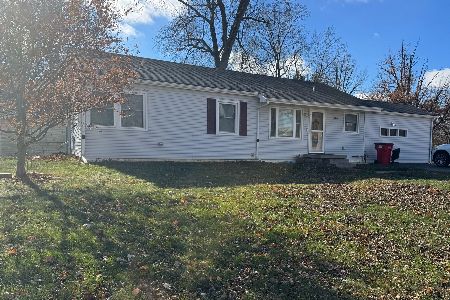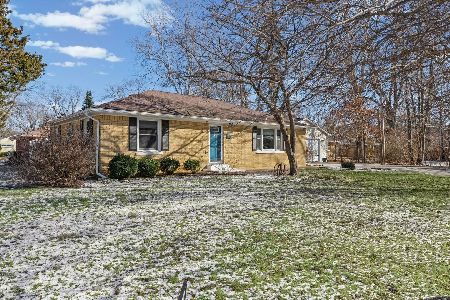1202 Cambridge Drive, Champaign, Illinois 61821
$152,750
|
Sold
|
|
| Status: | Closed |
| Sqft: | 1,768 |
| Cost/Sqft: | $90 |
| Beds: | 4 |
| Baths: | 2 |
| Year Built: | 1950 |
| Property Taxes: | $3,416 |
| Days On Market: | 2164 |
| Lot Size: | 0,20 |
Description
Stunning two story home in Westview subdivision! This four bedroom, two bathroom house has been home to a contractor for thirty years that left no detail untouched. The huge master bedroom upstairs has cathedral ceilings, large picture windows for tons of natural light, a walk in closet and a reading nook for relaxing with a good book. The master bathroom has a skylight, and is also attached to the second upstairs bedroom. You will also enjoy a private office and convenient upstairs laundry. Two bedrooms, a bathroom, and a wood burning fireplace downstairs are perfect to have as a guest room on a separate level. Relax in the comfort of central air, and also enjoy the electric heating system in the winter months where there's a thermostat in every room! Attached and connected to the backside of the two car garage is a separate shed and handyman woodshop, perfect for your extra stuff and projects. Don't miss this one, call today to schedule your private showing.
Property Specifics
| Single Family | |
| — | |
| Traditional | |
| 1950 | |
| None | |
| — | |
| No | |
| 0.2 |
| Champaign | |
| — | |
| — / Not Applicable | |
| None | |
| Public | |
| Public Sewer | |
| 10654624 | |
| 442014326006 |
Nearby Schools
| NAME: | DISTRICT: | DISTANCE: | |
|---|---|---|---|
|
Grade School
Unit 4 Of Choice |
4 | — | |
|
Middle School
Champaign/middle Call Unit 4 351 |
4 | Not in DB | |
|
High School
Centennial High School |
4 | Not in DB | |
Property History
| DATE: | EVENT: | PRICE: | SOURCE: |
|---|---|---|---|
| 28 Apr, 2020 | Sold | $152,750 | MRED MLS |
| 6 Mar, 2020 | Under contract | $159,900 | MRED MLS |
| 3 Mar, 2020 | Listed for sale | $159,900 | MRED MLS |
Room Specifics
Total Bedrooms: 4
Bedrooms Above Ground: 4
Bedrooms Below Ground: 0
Dimensions: —
Floor Type: Carpet
Dimensions: —
Floor Type: Carpet
Dimensions: —
Floor Type: Carpet
Full Bathrooms: 2
Bathroom Amenities: —
Bathroom in Basement: 0
Rooms: Office
Basement Description: Slab
Other Specifics
| 2 | |
| Concrete Perimeter | |
| Concrete | |
| Patio, Workshop | |
| Fenced Yard | |
| 65 X 133 | |
| — | |
| Full | |
| Vaulted/Cathedral Ceilings, Skylight(s), First Floor Bedroom, Second Floor Laundry, First Floor Full Bath, Walk-In Closet(s) | |
| Range, Dishwasher, Refrigerator, Range Hood | |
| Not in DB | |
| Curbs, Street Paved | |
| — | |
| — | |
| Wood Burning |
Tax History
| Year | Property Taxes |
|---|---|
| 2020 | $3,416 |
Contact Agent
Nearby Similar Homes
Nearby Sold Comparables
Contact Agent
Listing Provided By
AroundCU Real Estate Company









