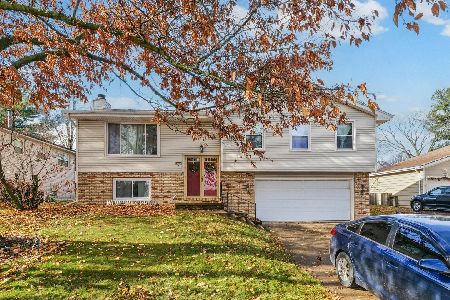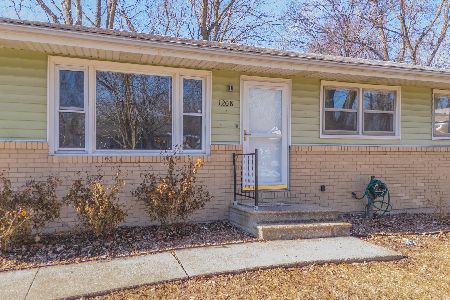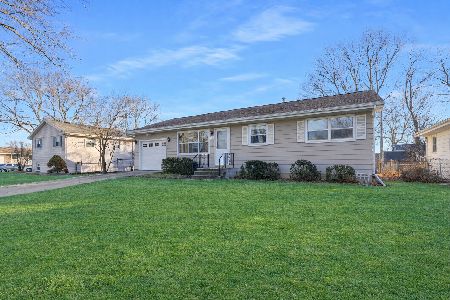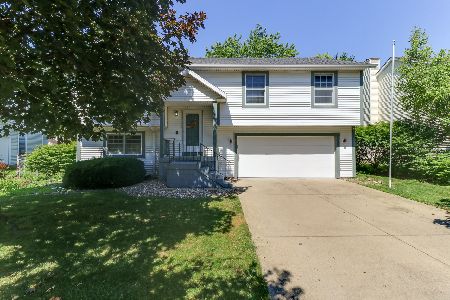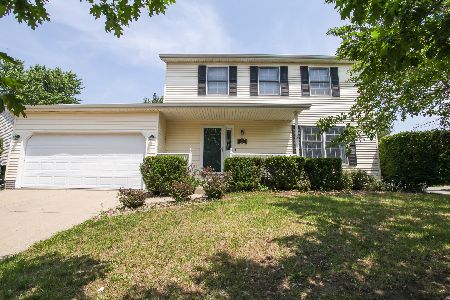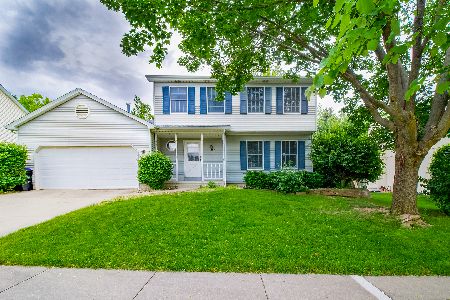1202 Challis Drive, Bloomington, Illinois 61704
$153,000
|
Sold
|
|
| Status: | Closed |
| Sqft: | 1,564 |
| Cost/Sqft: | $101 |
| Beds: | 4 |
| Baths: | 3 |
| Year Built: | 1990 |
| Property Taxes: | $3,637 |
| Days On Market: | 2326 |
| Lot Size: | 0,24 |
Description
Don't miss this gorgeous, move-in ready home! 4 Bedrooms, 2.5 baths with updates and unique floorplan! Hardwood floors throughout main level. Main floor master bedroom with jetted tub and zero entry shower. Fresh, eat-in kitchen with white cabinets and new countertops opens to the living room with wood burning fireplace. 3 bedrooms and 1 bath upstairs with potential second master bedroom with 2 closets and hardwood flooring. Partially finished basement with family room and additional storage and laundry. Main level is completely handicap accessible including an oversized 23x22 garage with concrete ramp into the home, 3-0 doors on main level and more. Enjoy the beautiful, fenced backyard from the oversized patio!
Property Specifics
| Single Family | |
| — | |
| Traditional | |
| 1990 | |
| Partial | |
| — | |
| No | |
| 0.24 |
| Mc Lean | |
| Hillcrest | |
| 55 / Annual | |
| — | |
| Public | |
| Public Sewer | |
| 10513679 | |
| 1436355023 |
Nearby Schools
| NAME: | DISTRICT: | DISTANCE: | |
|---|---|---|---|
|
Grade School
Stevenson Elementary |
87 | — | |
|
Middle School
Bloomington Jr High School |
87 | Not in DB | |
|
High School
Bloomington High School |
87 | Not in DB | |
Property History
| DATE: | EVENT: | PRICE: | SOURCE: |
|---|---|---|---|
| 28 Oct, 2019 | Sold | $153,000 | MRED MLS |
| 15 Sep, 2019 | Under contract | $158,500 | MRED MLS |
| 10 Sep, 2019 | Listed for sale | $158,500 | MRED MLS |
Room Specifics
Total Bedrooms: 4
Bedrooms Above Ground: 4
Bedrooms Below Ground: 0
Dimensions: —
Floor Type: Hardwood
Dimensions: —
Floor Type: Wood Laminate
Dimensions: —
Floor Type: Wood Laminate
Full Bathrooms: 3
Bathroom Amenities: Whirlpool,Separate Shower
Bathroom in Basement: 0
Rooms: Family Room
Basement Description: Finished,Crawl
Other Specifics
| 2 | |
| — | |
| Concrete | |
| — | |
| Corner Lot,Fenced Yard,Mature Trees | |
| 90X115 | |
| — | |
| Full | |
| Hardwood Floors, First Floor Bedroom, First Floor Full Bath, Walk-In Closet(s) | |
| Range, Dishwasher | |
| Not in DB | |
| Sidewalks, Street Lights, Street Paved | |
| — | |
| — | |
| Wood Burning |
Tax History
| Year | Property Taxes |
|---|---|
| 2019 | $3,637 |
Contact Agent
Nearby Similar Homes
Nearby Sold Comparables
Contact Agent
Listing Provided By
Keller Williams Revolution

