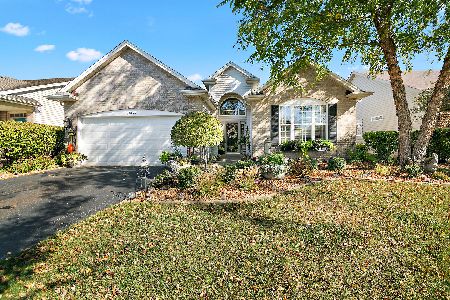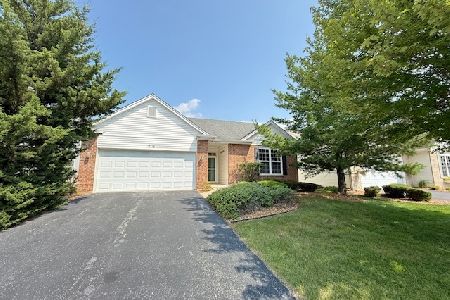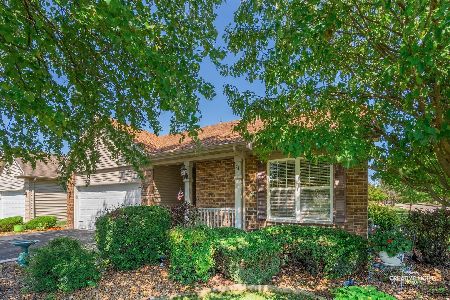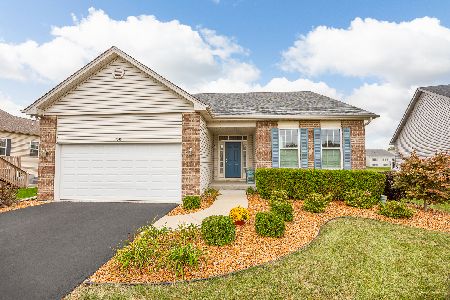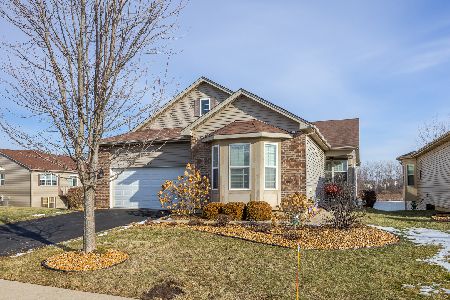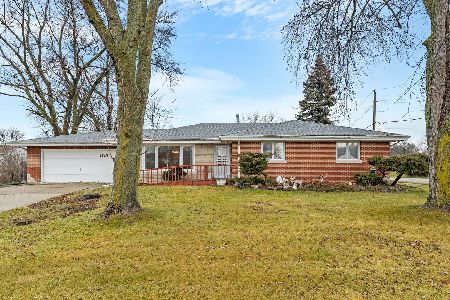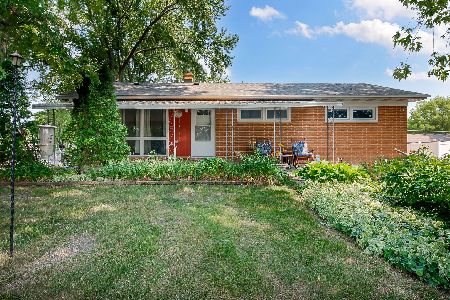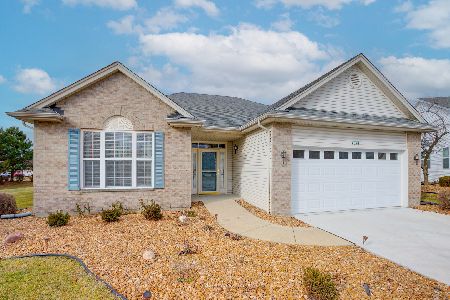1202 Division Street, Lockport, Illinois 60441
$240,000
|
Sold
|
|
| Status: | Closed |
| Sqft: | 2,300 |
| Cost/Sqft: | $106 |
| Beds: | 4 |
| Baths: | 2 |
| Year Built: | 1956 |
| Property Taxes: | $5,911 |
| Days On Market: | 2848 |
| Lot Size: | 0,35 |
Description
Over-sized All Brick Ranch w/private Master Bedroom location in the floor plan. The Master Bedroom offers the possibility of Related living as well. All 4 bedrooms on main level w/2 full baths & separate breakfast room. Over-sized family room w/fireplace and a separate dining room and living room with another fireplace all on the main level. Nice Kitchen Loaded w/Cabinets. Full partially finished basement w/alot of extra space to be finished off for additional living space & entertaining. Attached 2 car finished garage wi/EDO & pull down stairs to the attic. Fully fenced corner lot w/big rear yard. Located in the highly desired Subdivision of First Acres & the Milne/Kelvin Grove Schools. New hard surface floors on the main level. Kitchen Appliances included. Garage Refrigerator DOES NOT stay and enhanced air filtration system in attic is As-Is. This is a great property worth showing your clients. HMS 1 year Home Warranty provided at closing. Large Home with Low Taxes.
Property Specifics
| Single Family | |
| — | |
| Ranch | |
| 1956 | |
| Full | |
| BRICK EXPANDED RANCH | |
| No | |
| 0.35 |
| Will | |
| Kelvin Grove | |
| 0 / Not Applicable | |
| None | |
| Private Well | |
| Septic-Private | |
| 09901903 | |
| 1104244020450000 |
Nearby Schools
| NAME: | DISTRICT: | DISTANCE: | |
|---|---|---|---|
|
Grade School
Milne Grove Elementary School |
91 | — | |
|
Middle School
Kelvin Grove Elementary School |
91 | Not in DB | |
|
High School
Lockport Township High School |
205 | Not in DB | |
Property History
| DATE: | EVENT: | PRICE: | SOURCE: |
|---|---|---|---|
| 19 Jul, 2018 | Sold | $240,000 | MRED MLS |
| 6 Jun, 2018 | Under contract | $243,500 | MRED MLS |
| — | Last price change | $249,950 | MRED MLS |
| 2 Apr, 2018 | Listed for sale | $273,900 | MRED MLS |
Room Specifics
Total Bedrooms: 4
Bedrooms Above Ground: 4
Bedrooms Below Ground: 0
Dimensions: —
Floor Type: Hardwood
Dimensions: —
Floor Type: Hardwood
Dimensions: —
Floor Type: Hardwood
Full Bathrooms: 2
Bathroom Amenities: —
Bathroom in Basement: 0
Rooms: Breakfast Room,Utility Room-Lower Level,Walk In Closet
Basement Description: Unfinished
Other Specifics
| 2.5 | |
| Concrete Perimeter | |
| Asphalt | |
| Patio, Storms/Screens | |
| Corner Lot,Fenced Yard | |
| 99.63X150 | |
| Pull Down Stair,Unfinished | |
| Full | |
| Wood Laminate Floors, First Floor Bedroom, In-Law Arrangement, First Floor Full Bath | |
| Double Oven, Dishwasher, Refrigerator, Washer, Dryer, Cooktop, Built-In Oven, Range Hood | |
| Not in DB | |
| Sidewalks, Street Lights, Street Paved | |
| — | |
| — | |
| Wood Burning |
Tax History
| Year | Property Taxes |
|---|---|
| 2018 | $5,911 |
Contact Agent
Nearby Similar Homes
Nearby Sold Comparables
Contact Agent
Listing Provided By
Coldwell Banker The Real Estate Group

