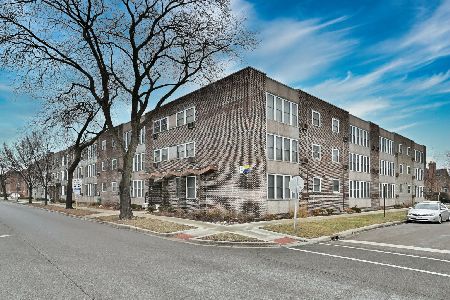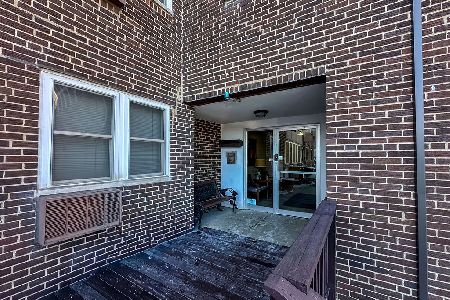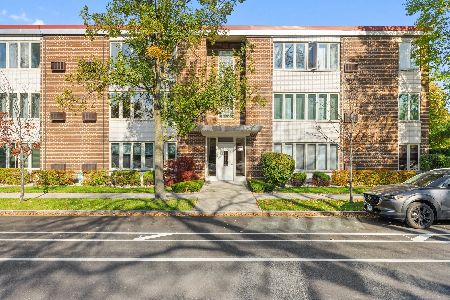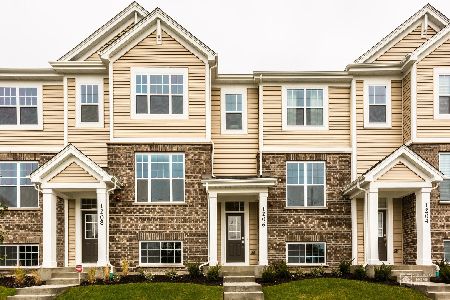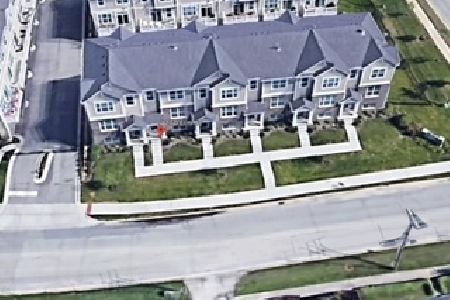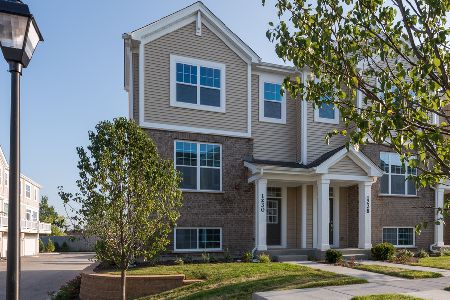1202 Elm Street, Park Ridge, Illinois 60068
$490,000
|
Sold
|
|
| Status: | Closed |
| Sqft: | 1,886 |
| Cost/Sqft: | $265 |
| Beds: | 3 |
| Baths: | 3 |
| Year Built: | 2017 |
| Property Taxes: | $11,052 |
| Days On Market: | 1772 |
| Lot Size: | 0,00 |
Description
Move right into this immaculate 2017 new construction 3 bed/2.1 bath fee simple end unit townhouse in Park Ridge. Natural light shines through this 3 story open concept townhouse with three exposures. Great flow throughout; main level features open great room leading to large den or office with glass paneled French doors and half bath. Kitchen features gorgeous white shaker cabinets with subtle inlays, full height glass tile backsplash, stainless steel appliances, double sink and granite countertops with center breakfast island. Walk out to your own private balcony, perfect for breakfast table or grilling. Living room offers gas fireplace with wood mantle and granite surround. 3 beds and 2 full baths upstairs, offering a true primary suite. Primary suite features 11' vaulted ceilings, large walk in closet and ensuite bath with granite counter vanity and extra deep soaking tub. 9' ceilings, hardwood floors, custom blinds throughout and recessed lighting. Lower level features family room and additional storage. In-unit washer/dryer on your bedroom level. Attached oversized 2 car garage with extra storage. Wonderfully maintained, landscaped gated community in a super convenient Park Ridge location close to town, restaurants, shopping, parks, schools and trains.
Property Specifics
| Condos/Townhomes | |
| 3 | |
| — | |
| 2017 | |
| Partial,Walkout | |
| — | |
| No | |
| — |
| Cook | |
| Park Ridge Reserve | |
| 315 / Monthly | |
| Water,Insurance,Exterior Maintenance,Lawn Care,Scavenger,Snow Removal | |
| Lake Michigan | |
| Public Sewer | |
| 11020653 | |
| 09263080360000 |
Nearby Schools
| NAME: | DISTRICT: | DISTANCE: | |
|---|---|---|---|
|
Grade School
George B Carpenter Elementary Sc |
64 | — | |
|
Middle School
Emerson Middle School |
64 | Not in DB | |
|
High School
Maine South High School |
207 | Not in DB | |
Property History
| DATE: | EVENT: | PRICE: | SOURCE: |
|---|---|---|---|
| 3 May, 2021 | Sold | $490,000 | MRED MLS |
| 14 Mar, 2021 | Under contract | $500,000 | MRED MLS |
| 14 Mar, 2021 | Listed for sale | $500,000 | MRED MLS |
| 19 Apr, 2023 | Listed for sale | $0 | MRED MLS |
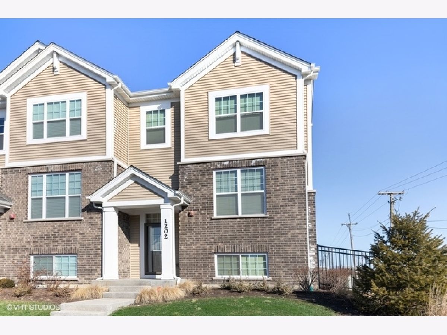
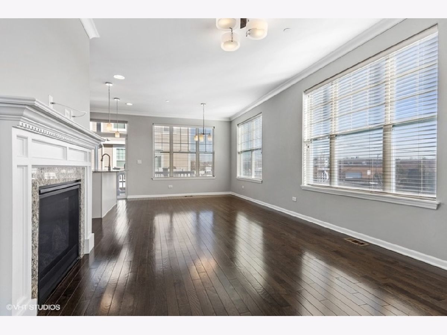
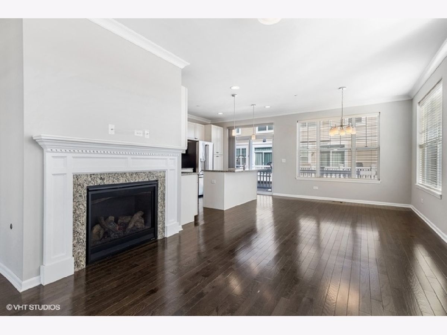
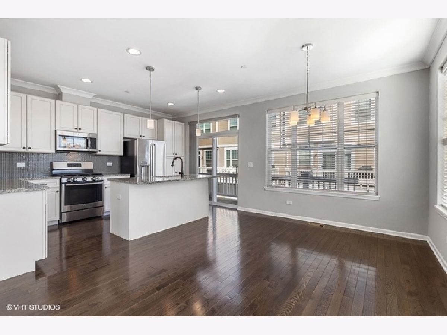
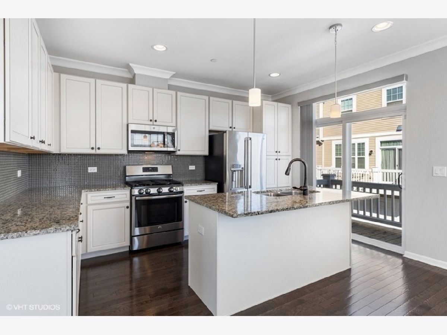
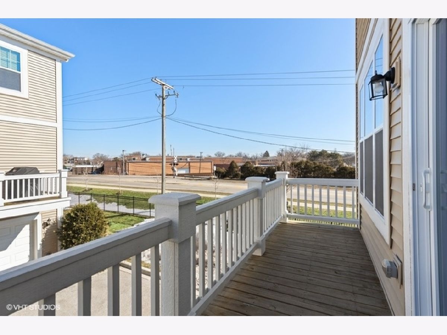
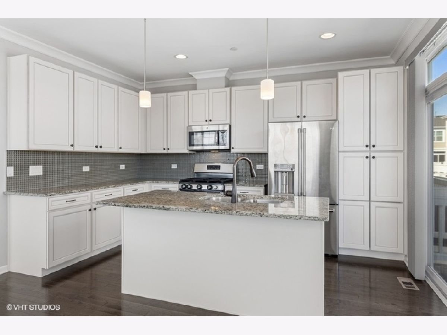
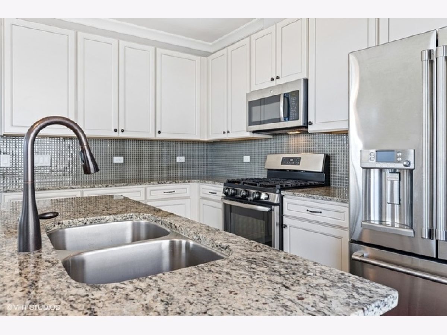
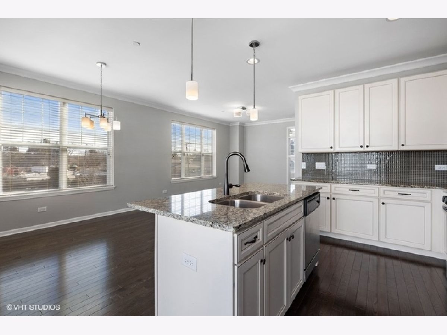
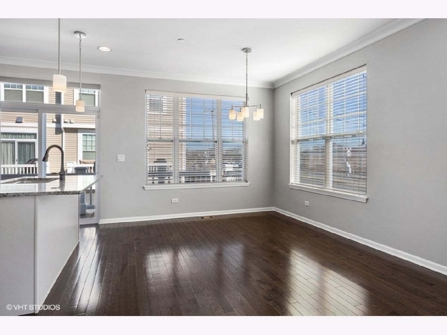
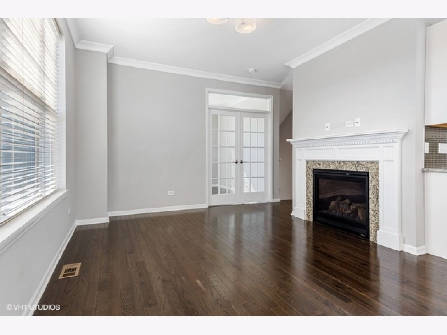
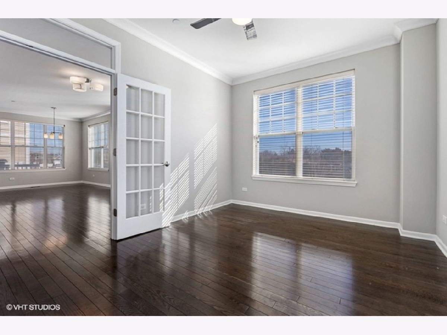
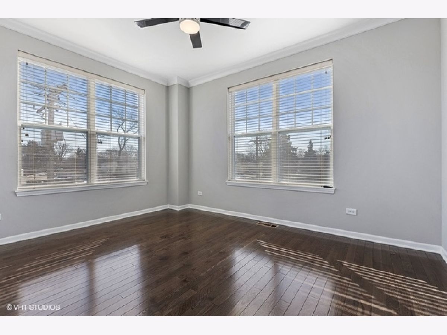
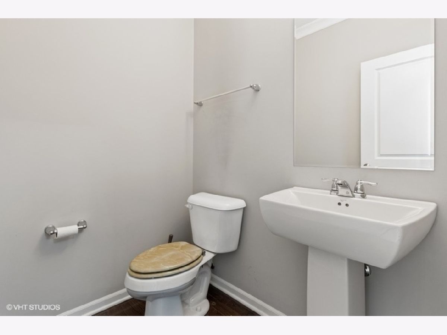
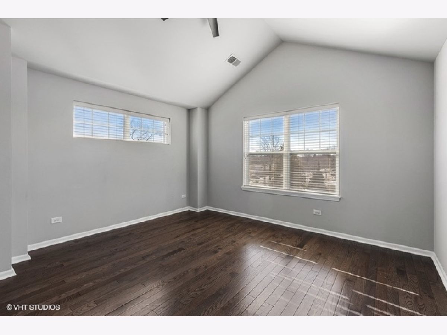
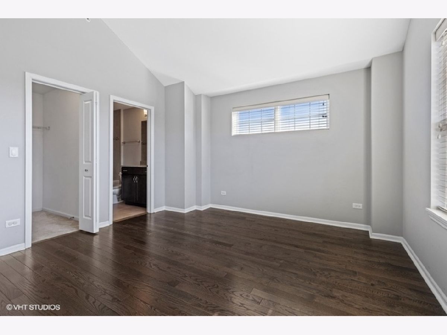
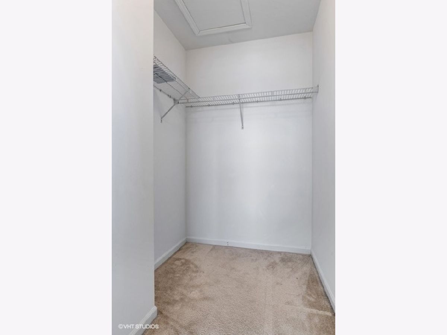
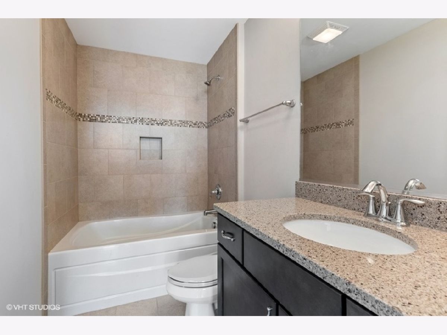
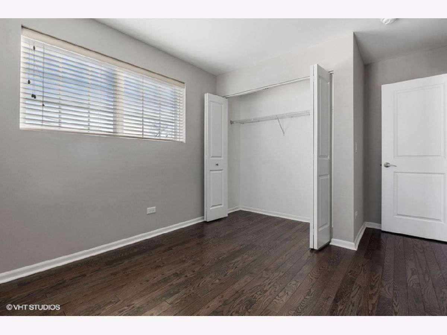
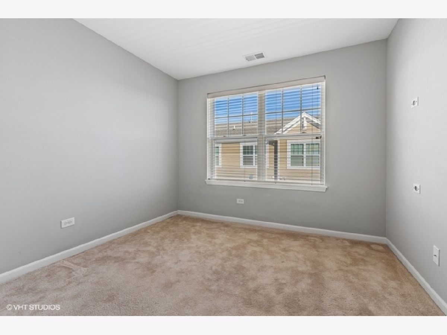
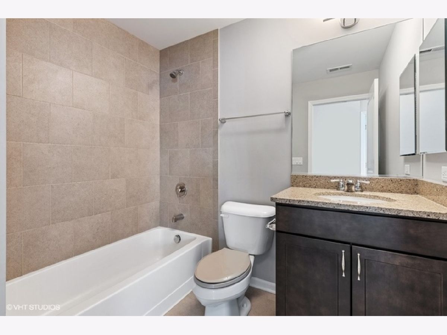
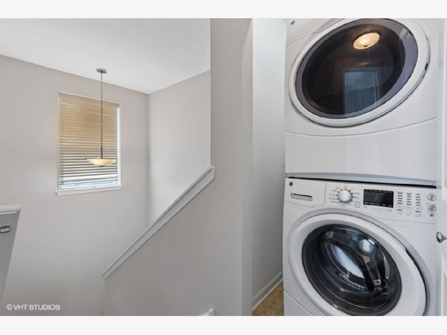
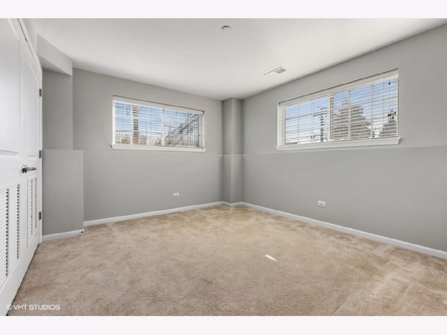
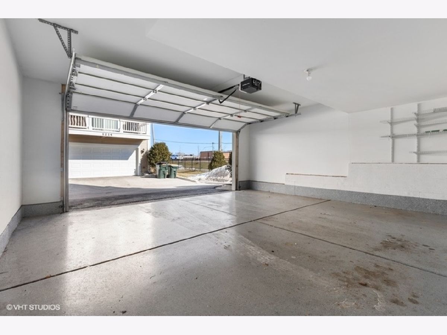
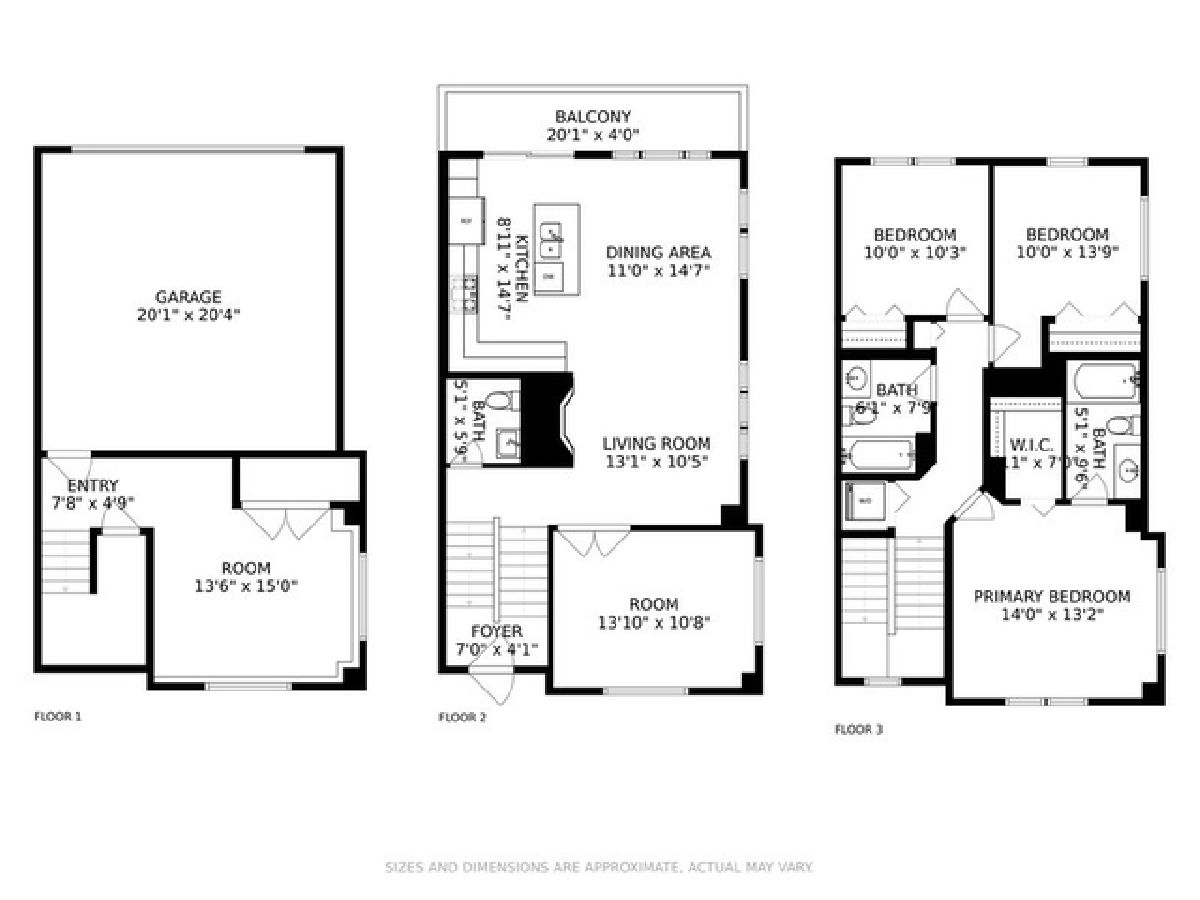
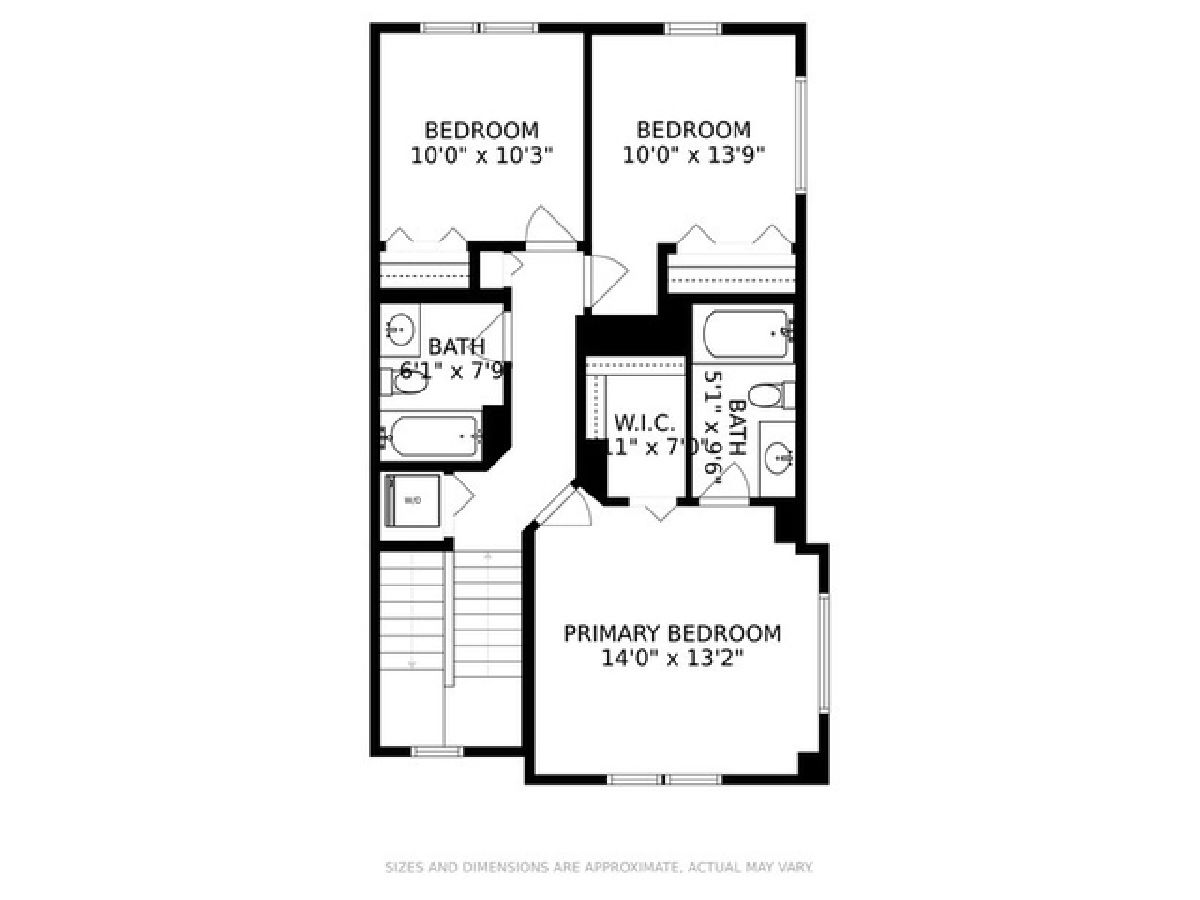
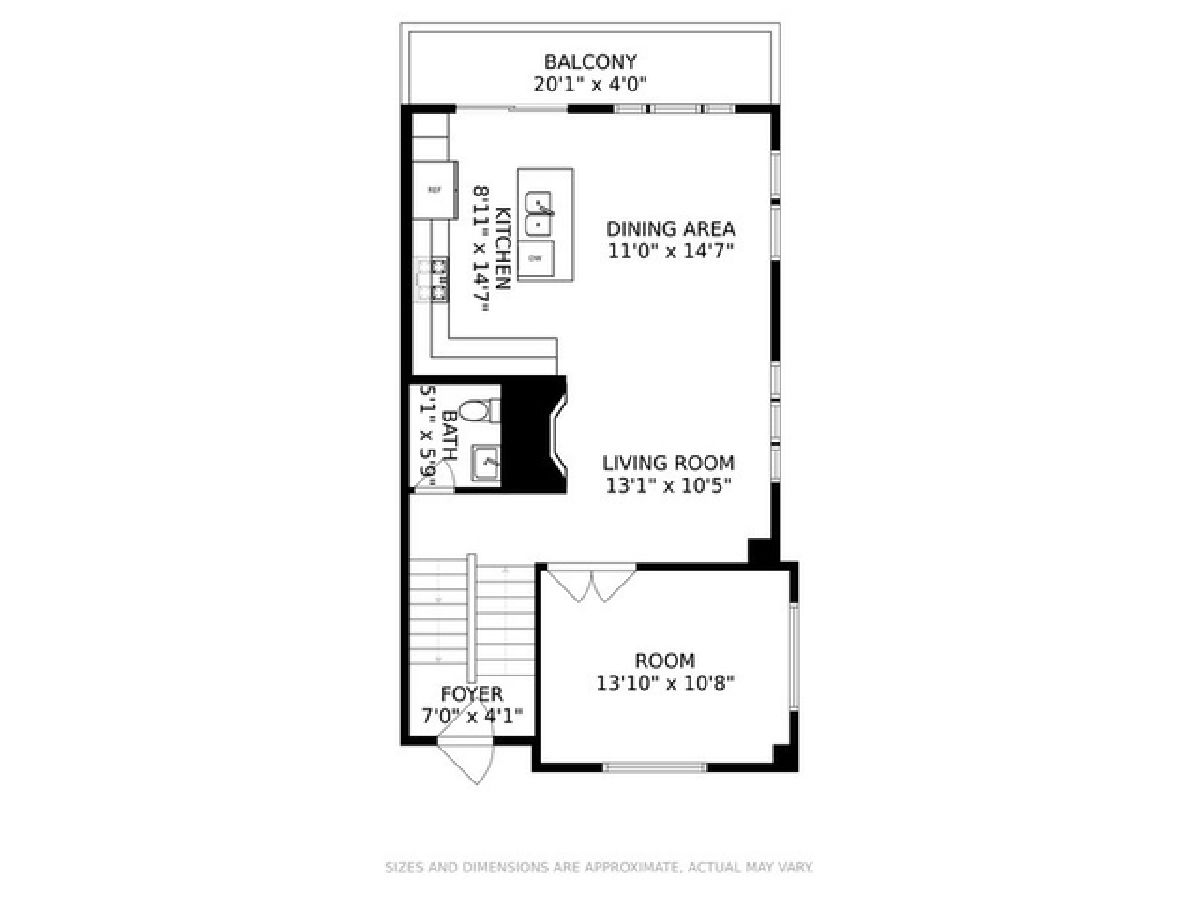
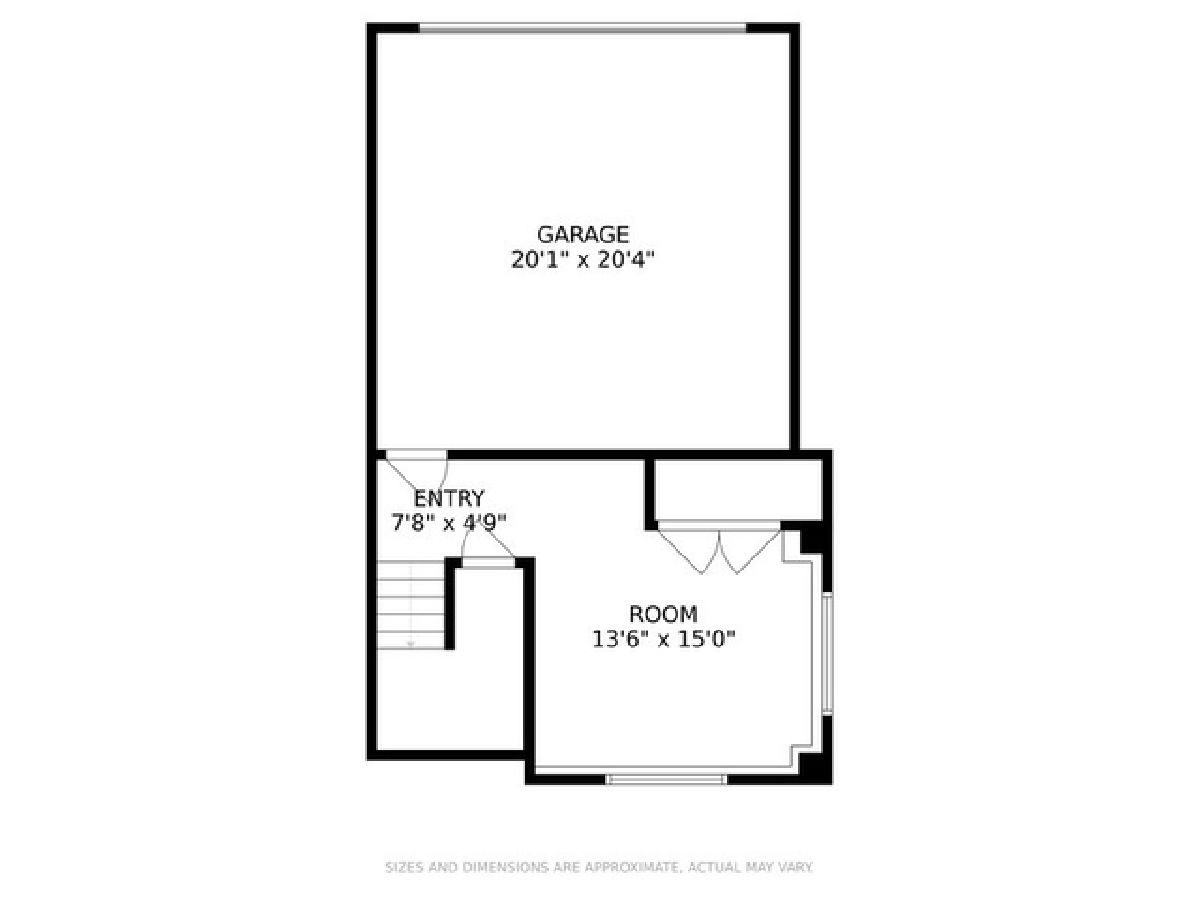
Room Specifics
Total Bedrooms: 3
Bedrooms Above Ground: 3
Bedrooms Below Ground: 0
Dimensions: —
Floor Type: Hardwood
Dimensions: —
Floor Type: Carpet
Full Bathrooms: 3
Bathroom Amenities: Soaking Tub
Bathroom in Basement: 0
Rooms: Den,Balcony/Porch/Lanai,Foyer,Walk In Closet
Basement Description: Finished,Exterior Access,Storage Space
Other Specifics
| 2 | |
| Concrete Perimeter | |
| Concrete | |
| Balcony, Deck, Storms/Screens, End Unit, Cable Access | |
| Common Grounds,Landscaped | |
| 1115 | |
| — | |
| Full | |
| Vaulted/Cathedral Ceilings, Hardwood Floors, Second Floor Laundry, Laundry Hook-Up in Unit, Storage, Walk-In Closet(s), Ceiling - 9 Foot, Ceilings - 9 Foot, Open Floorplan, Some Carpeting, Drapes/Blinds, Granite Counters | |
| Range, Microwave, Dishwasher, Refrigerator, Washer, Dryer, Disposal | |
| Not in DB | |
| — | |
| — | |
| — | |
| Gas Log, Gas Starter |
Tax History
| Year | Property Taxes |
|---|---|
| 2021 | $11,052 |
Contact Agent
Nearby Similar Homes
Nearby Sold Comparables
Contact Agent
Listing Provided By
@properties

