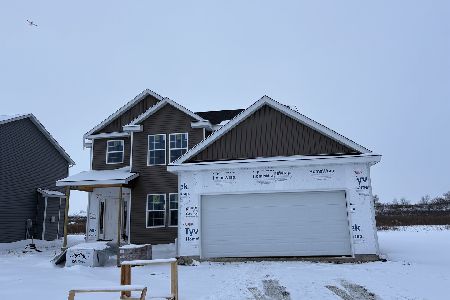1202 Fieldstone Drive, Savoy, Illinois 61874
$260,000
|
Sold
|
|
| Status: | Closed |
| Sqft: | 1,885 |
| Cost/Sqft: | $142 |
| Beds: | 3 |
| Baths: | 4 |
| Year Built: | 2010 |
| Property Taxes: | $5,664 |
| Days On Market: | 2073 |
| Lot Size: | 0,00 |
Description
Schedule your private showing of this beautiful 3 Bedroom, 3 1/2 Bath home located on a large corner lot in Fieldstone. Open floor plan with eat in kitchen, corner fireplace, formal dining room and new hardwood flooring throughout the main level. The second floor has the Master suite complete with a wall of built in shelving and walk-in closet. 2 additional bedrooms, one with direct access to 2nd full bath and laundry room finish off the newly carpeted second floor. Full basement is partially finished with full bath, rec room and office/flex room that could be converted to a 4th bedroom (closet but no egress), as well as additional storage space. Enjoy the sunrise from the patio in the large fenced-in backyard with amazing views to the east.
Property Specifics
| Single Family | |
| — | |
| — | |
| 2010 | |
| Full | |
| — | |
| No | |
| — |
| Champaign | |
| — | |
| 225 / Annual | |
| None | |
| Public | |
| Public Sewer | |
| 10722540 | |
| 292612128002 |
Nearby Schools
| NAME: | DISTRICT: | DISTANCE: | |
|---|---|---|---|
|
Grade School
Unit 4 Of Choice |
4 | — | |
|
Middle School
Champaign/middle Call Unit 4 351 |
4 | Not in DB | |
|
High School
Central High School |
4 | Not in DB | |
Property History
| DATE: | EVENT: | PRICE: | SOURCE: |
|---|---|---|---|
| 17 Mar, 2010 | Sold | $219,618 | MRED MLS |
| 19 Jan, 2010 | Under contract | $214,900 | MRED MLS |
| 9 Oct, 2009 | Listed for sale | $0 | MRED MLS |
| 15 Jul, 2020 | Sold | $260,000 | MRED MLS |
| 23 Jun, 2020 | Under contract | $267,500 | MRED MLS |
| 2 Jun, 2020 | Listed for sale | $267,500 | MRED MLS |
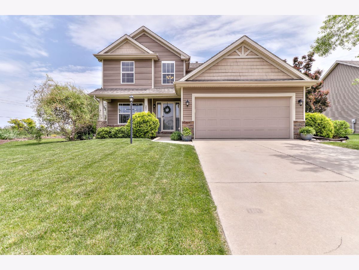
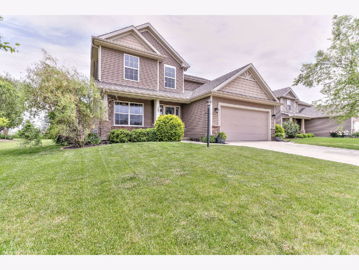
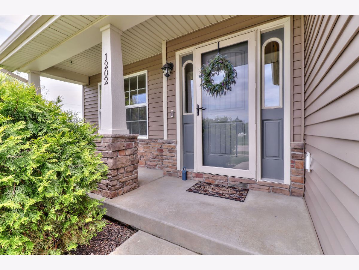
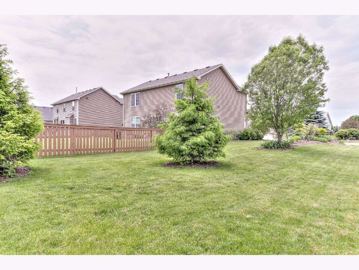
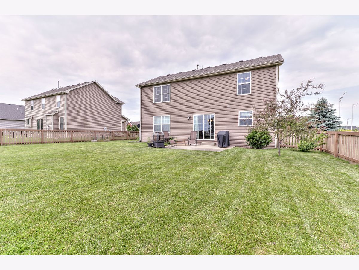
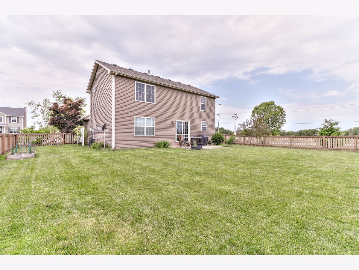
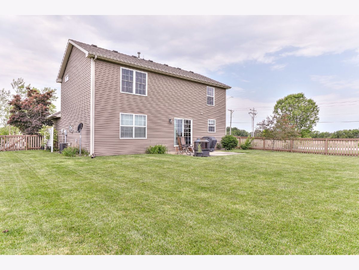
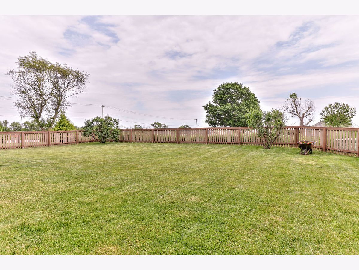
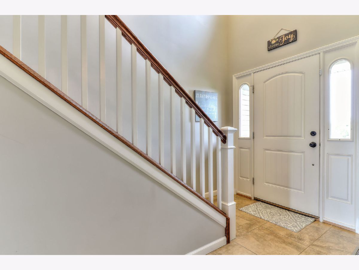
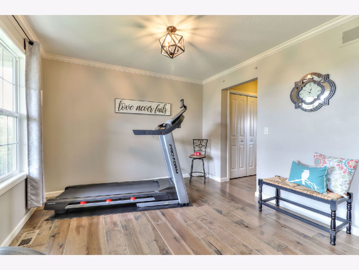
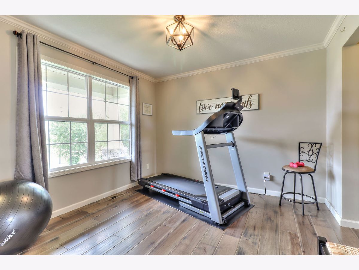
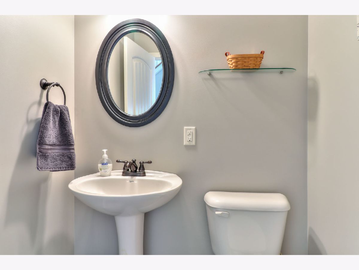
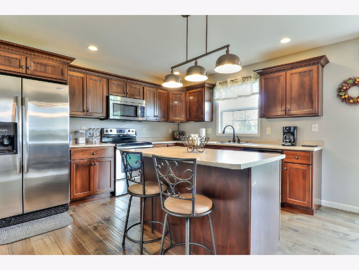
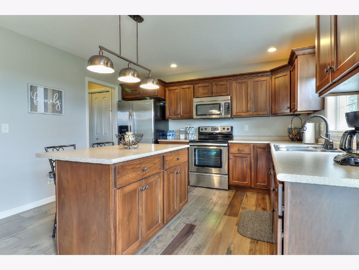
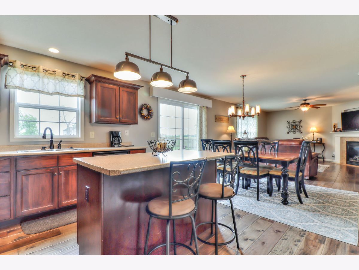
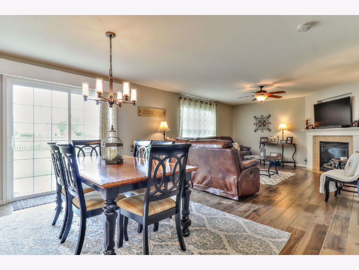
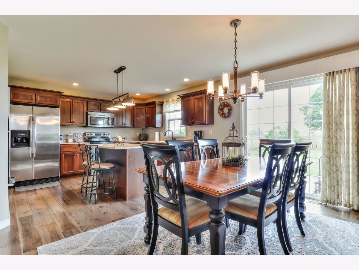
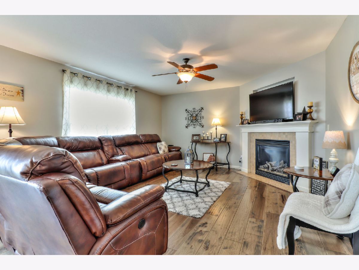
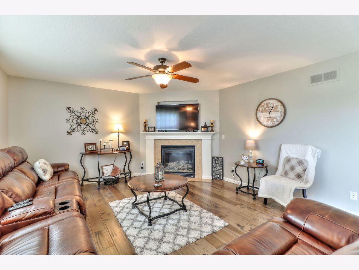
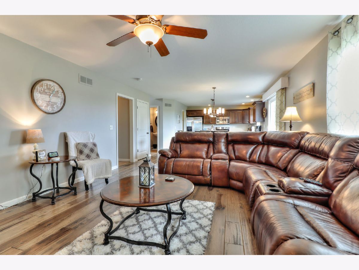
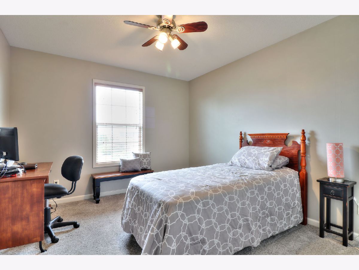
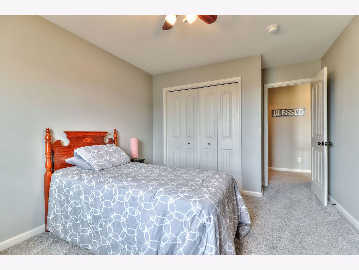
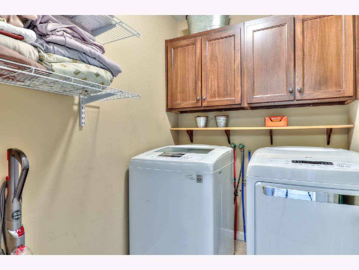
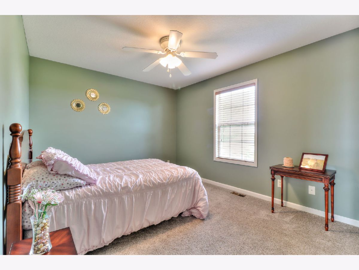
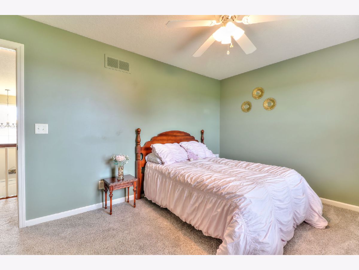
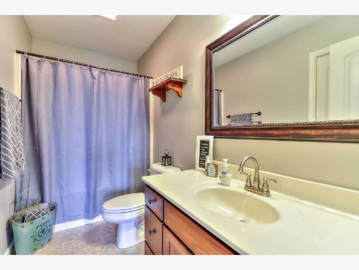
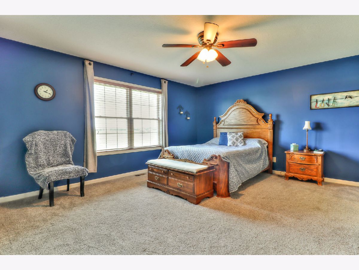
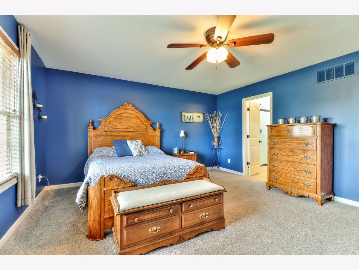
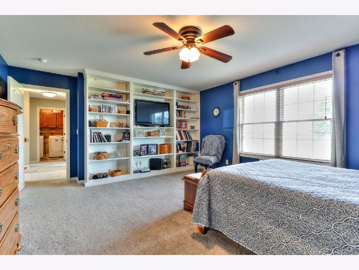
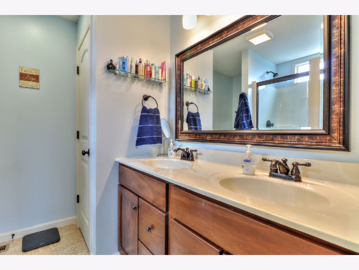
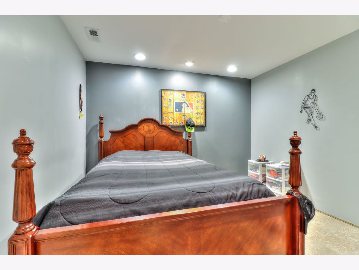
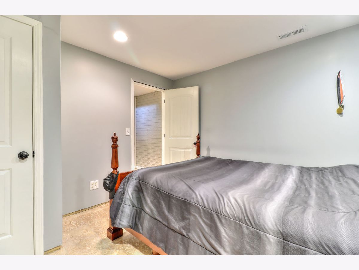
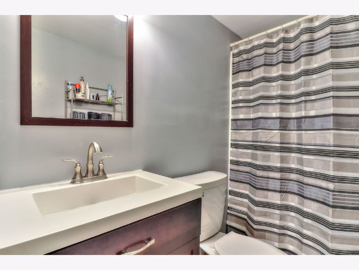
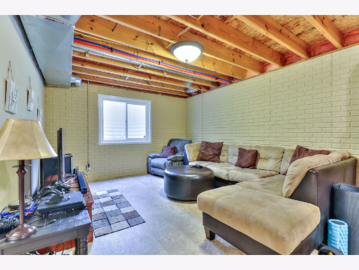
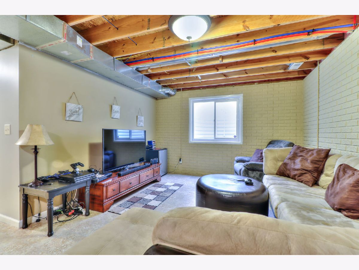
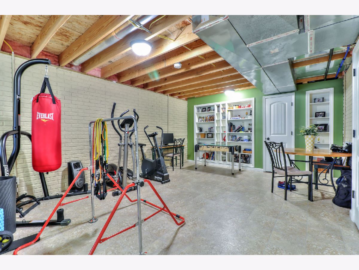
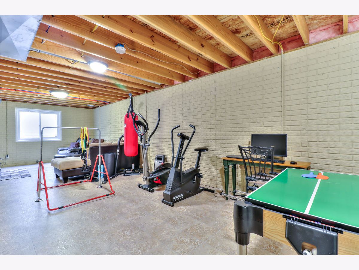
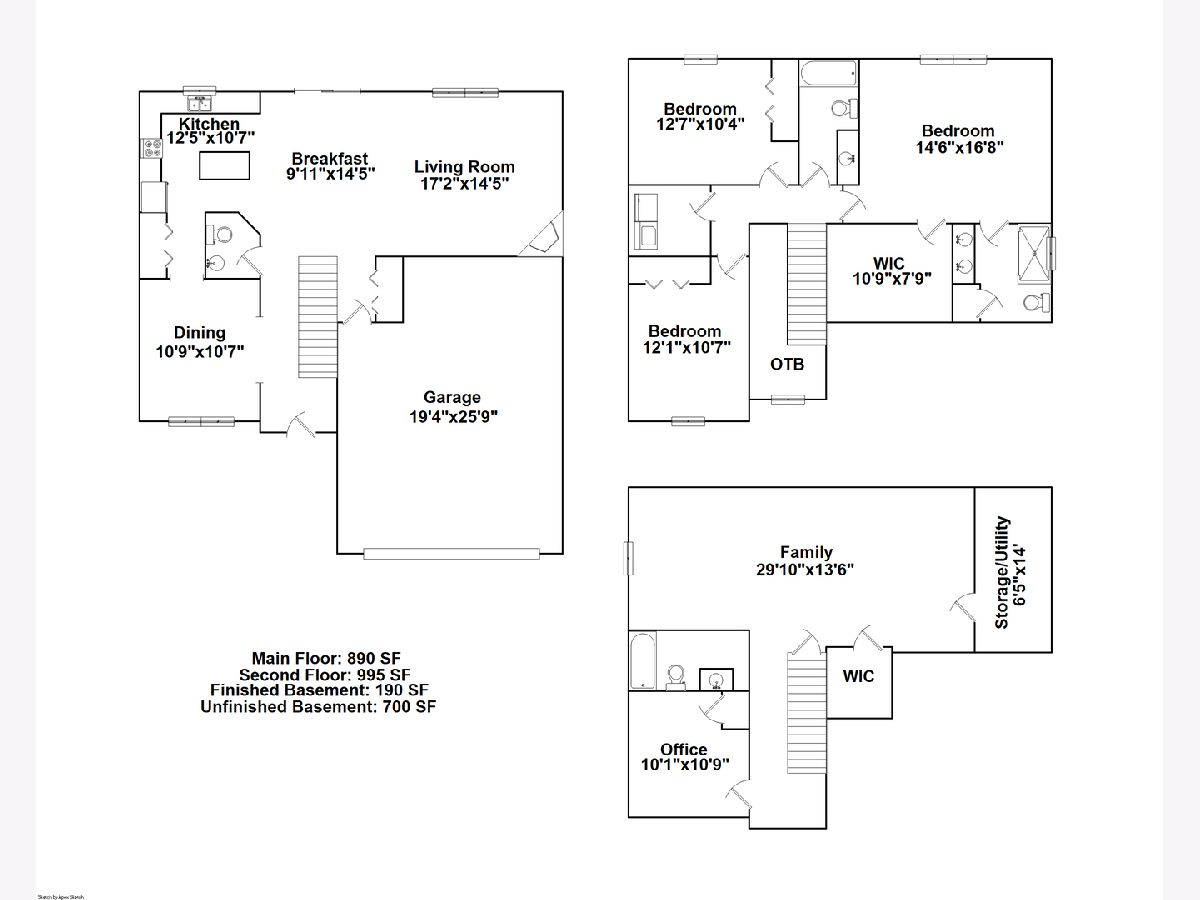
Room Specifics
Total Bedrooms: 3
Bedrooms Above Ground: 3
Bedrooms Below Ground: 0
Dimensions: —
Floor Type: Carpet
Dimensions: —
Floor Type: Carpet
Full Bathrooms: 4
Bathroom Amenities: —
Bathroom in Basement: 1
Rooms: Eating Area
Basement Description: Partially Finished
Other Specifics
| 2 | |
| — | |
| Concrete | |
| Patio, Porch | |
| Corner Lot | |
| 69 X 120 X 72 X 120 | |
| — | |
| Full | |
| Hardwood Floors, Second Floor Laundry, Walk-In Closet(s) | |
| Range, Microwave, Dishwasher, Refrigerator, Washer, Dryer, Disposal | |
| Not in DB | |
| — | |
| — | |
| — | |
| Gas Log |
Tax History
| Year | Property Taxes |
|---|---|
| 2020 | $5,664 |
Contact Agent
Nearby Similar Homes
Nearby Sold Comparables
Contact Agent
Listing Provided By
Coldwell Banker R.E. Group



