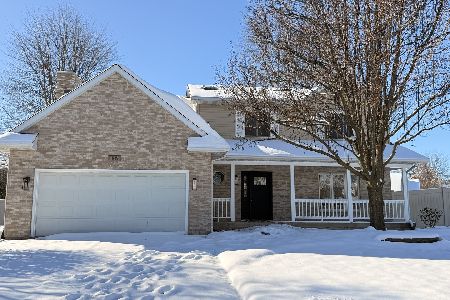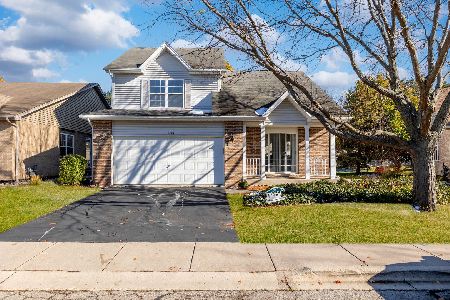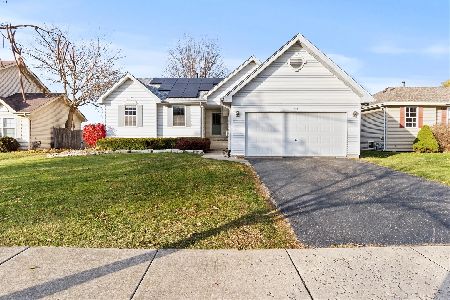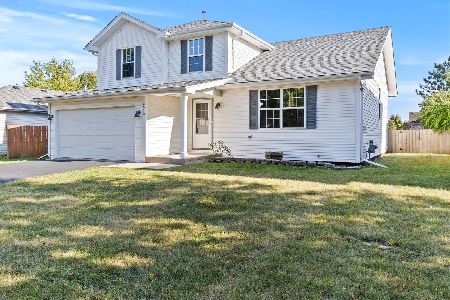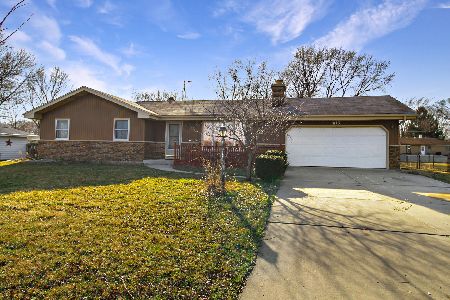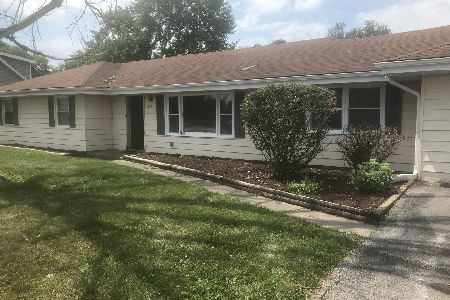1202 Galway Road, Joliet, Illinois 60431
$222,000
|
Sold
|
|
| Status: | Closed |
| Sqft: | 2,373 |
| Cost/Sqft: | $97 |
| Beds: | 4 |
| Baths: | 4 |
| Year Built: | 1996 |
| Property Taxes: | $7,563 |
| Days On Market: | 3819 |
| Lot Size: | 0,31 |
Description
Located in desirable Country Glen Estates ~ Home features 5 bedrooms (master bedroom on the lower level, second floor features 3 bedrooms, and basement features 1 bedroom), 3.1 bathrooms, large spacious kitchen and separate table space area, family room features fireplace w/mantle, vaulted ceilings, and plenty of space for family entertaining, separate formal dining room which can also be converted to office or play room, finished basement with wet bar, recreation room, and storage. Back yard features: oversized deck, fenced yard, 30 foot heated round pool with new pump and motor, wooden swing set and shed. All stainless steel appliances, washer, and dryer stay with the home. Great home with spacious size bedrooms and closets. Furnace replaced in 2011, central air conditioner in 2012, home features humidifier, water softener, security system, magic border, and sump pump. Bring your decorating ideas and make it your style! Great value 4 the sq. footage.
Property Specifics
| Single Family | |
| — | |
| — | |
| 1996 | |
| Full | |
| — | |
| No | |
| 0.31 |
| Will | |
| Country Glen Estates | |
| 0 / Not Applicable | |
| None | |
| Public | |
| Public Sewer | |
| 09001435 | |
| 0506031040180000 |
Property History
| DATE: | EVENT: | PRICE: | SOURCE: |
|---|---|---|---|
| 8 Apr, 2016 | Sold | $222,000 | MRED MLS |
| 9 Nov, 2015 | Under contract | $230,000 | MRED MLS |
| — | Last price change | $238,999 | MRED MLS |
| 3 Aug, 2015 | Listed for sale | $238,999 | MRED MLS |
Room Specifics
Total Bedrooms: 5
Bedrooms Above Ground: 4
Bedrooms Below Ground: 1
Dimensions: —
Floor Type: Carpet
Dimensions: —
Floor Type: Carpet
Dimensions: —
Floor Type: Carpet
Dimensions: —
Floor Type: —
Full Bathrooms: 4
Bathroom Amenities: Separate Shower,Double Sink,Soaking Tub
Bathroom in Basement: 1
Rooms: Bedroom 5,Recreation Room
Basement Description: Finished
Other Specifics
| 2 | |
| Concrete Perimeter | |
| — | |
| Deck, Porch, Above Ground Pool | |
| Corner Lot,Fenced Yard | |
| 135X101 | |
| Unfinished | |
| Full | |
| Vaulted/Cathedral Ceilings, Bar-Wet, Wood Laminate Floors, First Floor Bedroom, In-Law Arrangement, First Floor Full Bath | |
| Range, Microwave, Dishwasher, Refrigerator, Washer, Dryer, Stainless Steel Appliance(s) | |
| Not in DB | |
| Sidewalks, Street Lights, Street Paved | |
| — | |
| — | |
| Wood Burning, Gas Starter |
Tax History
| Year | Property Taxes |
|---|---|
| 2016 | $7,563 |
Contact Agent
Nearby Similar Homes
Nearby Sold Comparables
Contact Agent
Listing Provided By
Realty Executives Elite

