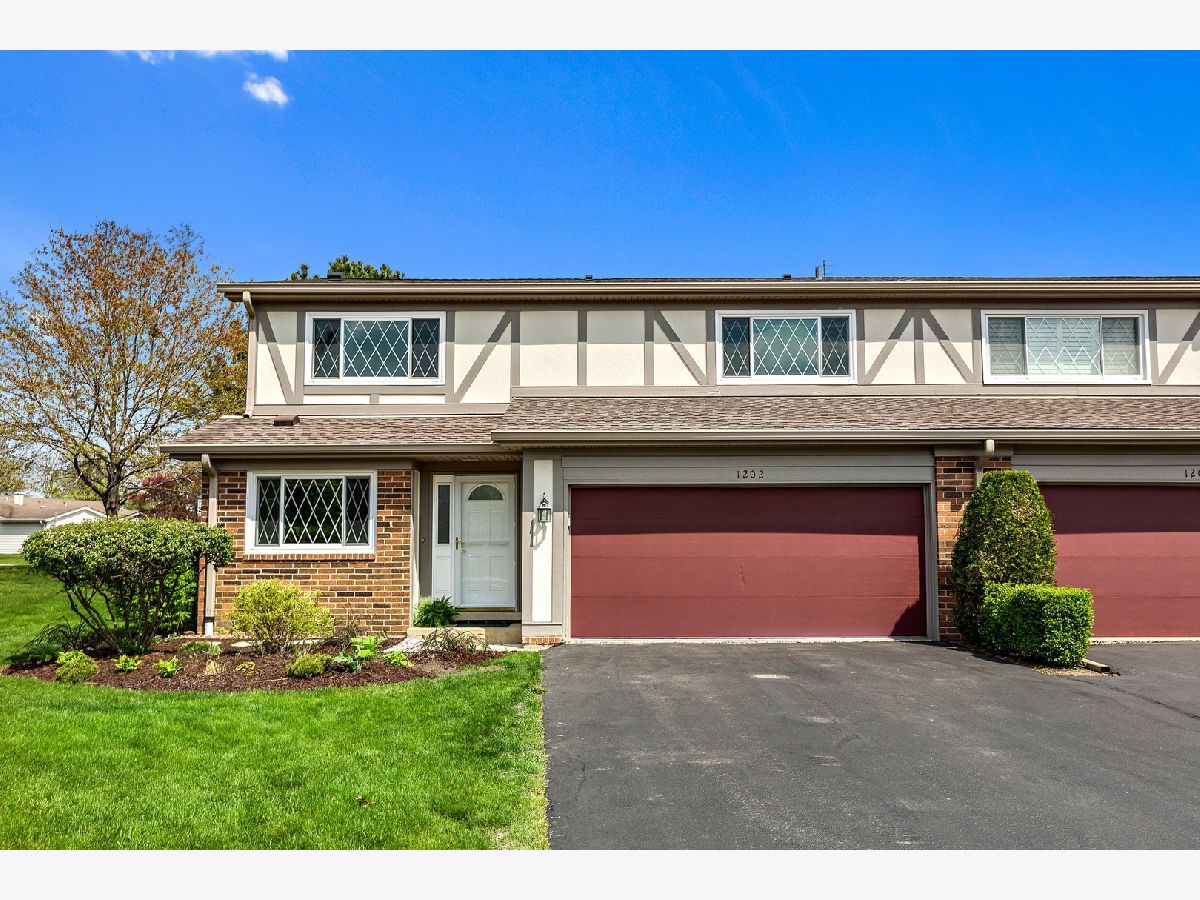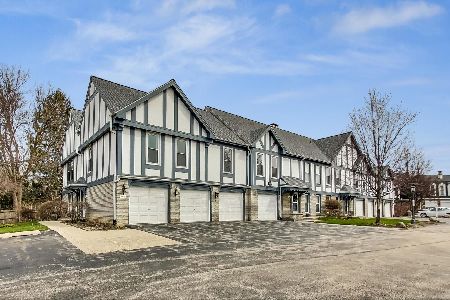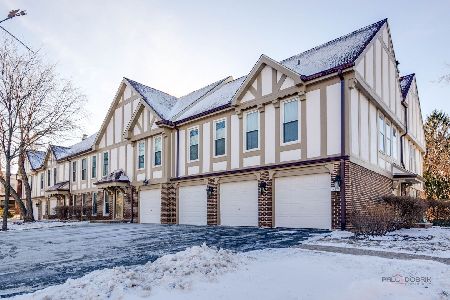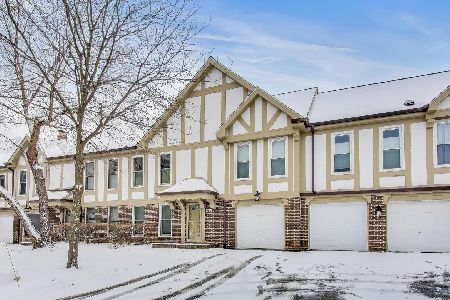1202 Garfield Avenue, Libertyville, Illinois 60048
$315,000
|
Sold
|
|
| Status: | Closed |
| Sqft: | 1,966 |
| Cost/Sqft: | $160 |
| Beds: | 3 |
| Baths: | 3 |
| Year Built: | 1978 |
| Property Taxes: | $6,608 |
| Days On Market: | 1762 |
| Lot Size: | 0,00 |
Description
Move right in! Beautifully updated and maintained 3 BR, 2.1 BA in Libertyville Ridge. This highly-sought after end unit has newer kitchen, newer hardwood floors throughout, all three baths updated, new master BR walk-in closet, new solid oak doors throughout, new trim throughout, and so much more! The kitchen features granite countertops, all stainless appliances, and an eat-in area. The living room/dining room share a majestic vaulted ceiling for optimal entertaining ambiance. The first floor family room has a newly updated gas burning fireplace. Walk out your slider doors to your own patio surrounded by a lush green grass area for sunning and grilling. The upstairs bedrooms have two full baths, with the laundry in the second bath. The office (or third bedroom) boasts handsome built-ins and a view of the grassy parkway. The basement has new Living-Proof flooring throughout, and is the workout and storage mecca. All basement windows are new and the daylight shines through. Two car attached garage. Professionally landscaped throughout complex. The Libertyville Ridge private pool is right around the corner, quiet and perfect for relaxing. With top Libertyville schools and Vernon Hills High School as an option, close proximity to commuter trains, and the highways, this home boasts terrific location. Call today to book your showing, this one won't last!
Property Specifics
| Condos/Townhomes | |
| 2 | |
| — | |
| 1978 | |
| Full | |
| BRIARWOOD | |
| No | |
| — |
| Lake | |
| Libertyville Ridge | |
| 410 / Monthly | |
| Water,Parking,Insurance,Pool,Exterior Maintenance,Lawn Care,Scavenger,Snow Removal | |
| Lake Michigan | |
| Public Sewer | |
| 11070513 | |
| 11281100270000 |
Nearby Schools
| NAME: | DISTRICT: | DISTANCE: | |
|---|---|---|---|
|
Grade School
Hawthorn Elementary School (nor |
73 | — | |
|
Middle School
Hawthorn Middle School North |
73 | Not in DB | |
|
High School
Libertyville High School |
128 | Not in DB | |
|
Alternate High School
Vernon Hills High School |
— | Not in DB | |
Property History
| DATE: | EVENT: | PRICE: | SOURCE: |
|---|---|---|---|
| 2 Jul, 2021 | Sold | $315,000 | MRED MLS |
| 3 May, 2021 | Under contract | $315,000 | MRED MLS |
| 29 Apr, 2021 | Listed for sale | $315,000 | MRED MLS |

















Room Specifics
Total Bedrooms: 3
Bedrooms Above Ground: 3
Bedrooms Below Ground: 0
Dimensions: —
Floor Type: Hardwood
Dimensions: —
Floor Type: Hardwood
Full Bathrooms: 3
Bathroom Amenities: —
Bathroom in Basement: 0
Rooms: Walk In Closet
Basement Description: Partially Finished
Other Specifics
| 2 | |
| — | |
| Asphalt | |
| — | |
| Common Grounds | |
| COMMON | |
| — | |
| Full | |
| Vaulted/Cathedral Ceilings, Hardwood Floors, Wood Laminate Floors, Second Floor Laundry, Built-in Features, Bookcases, Ceiling - 10 Foot | |
| Washer, Dryer, Disposal, Stainless Steel Appliance(s) | |
| Not in DB | |
| — | |
| — | |
| Pool | |
| Gas Log, Gas Starter |
Tax History
| Year | Property Taxes |
|---|---|
| 2021 | $6,608 |
Contact Agent
Nearby Similar Homes
Nearby Sold Comparables
Contact Agent
Listing Provided By
Coldwell Banker Realty






