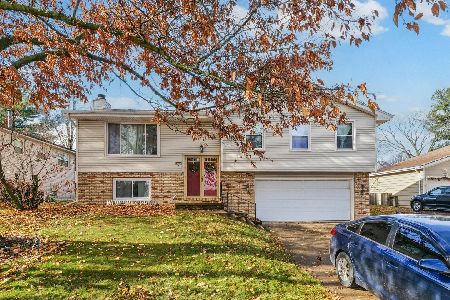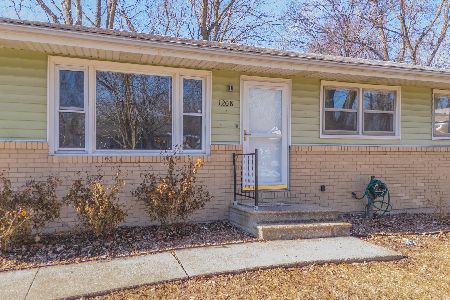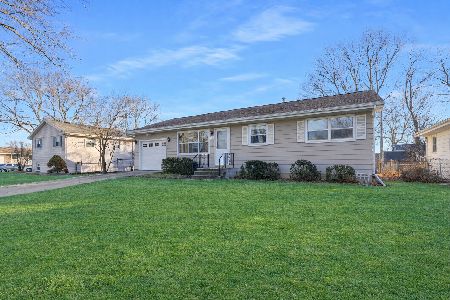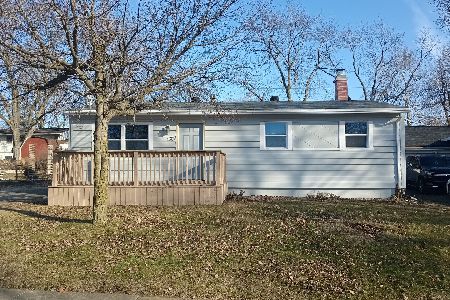1202 Hershey Road, Bloomington, Illinois 61704
$165,000
|
Sold
|
|
| Status: | Closed |
| Sqft: | 1,960 |
| Cost/Sqft: | $86 |
| Beds: | 3 |
| Baths: | 3 |
| Year Built: | 1961 |
| Property Taxes: | $3,244 |
| Days On Market: | 3782 |
| Lot Size: | 0,79 |
Description
A 2nd. full kitchen in lower level. This home sets on a park like lot over .75Acre. Has a great gazebo, patio area and a wishing well that has a new pump(2015) Well is a irragation pump 65ft. deep only for watering outside! Over sized 2 car heated garage. Furnace/Central air new in 2004. Roof in 2000 Windows 2004. portable Generator remains. Great area next to beautiful walking trail. All Brick Ranch in East Bloomington. Priced way below appraisal. Needs some updating inside.
Property Specifics
| Single Family | |
| — | |
| Ranch | |
| 1961 | |
| Full | |
| — | |
| No | |
| 0.79 |
| Mc Lean | |
| Rollingbrook S. | |
| — / — | |
| — | |
| Public | |
| Public Sewer, Septic-Private | |
| 10181172 | |
| 462112300001 |
Nearby Schools
| NAME: | DISTRICT: | DISTANCE: | |
|---|---|---|---|
|
Grade School
Oakland Elementary School |
87 | — | |
|
Middle School
Bloomington Jr High |
87 | Not in DB | |
|
High School
Bloomington High School |
87 | Not in DB | |
Property History
| DATE: | EVENT: | PRICE: | SOURCE: |
|---|---|---|---|
| 8 Apr, 2016 | Sold | $165,000 | MRED MLS |
| 29 Feb, 2016 | Under contract | $169,500 | MRED MLS |
| 11 Sep, 2015 | Listed for sale | $199,900 | MRED MLS |
Room Specifics
Total Bedrooms: 3
Bedrooms Above Ground: 3
Bedrooms Below Ground: 0
Dimensions: —
Floor Type: Hardwood
Dimensions: —
Floor Type: Hardwood
Full Bathrooms: 3
Bathroom Amenities: —
Bathroom in Basement: 1
Rooms: Other Room,Family Room,Foyer
Basement Description: Finished
Other Specifics
| 2 | |
| — | |
| — | |
| Patio | |
| Fenced Yard,Mature Trees,Landscaped | |
| 208X165 | |
| Pull Down Stair | |
| — | |
| First Floor Full Bath, Built-in Features | |
| Dishwasher, Refrigerator, Range, Washer, Dryer, Microwave | |
| Not in DB | |
| — | |
| — | |
| — | |
| Gas Log |
Tax History
| Year | Property Taxes |
|---|---|
| 2016 | $3,244 |
Contact Agent
Nearby Similar Homes
Nearby Sold Comparables
Contact Agent
Listing Provided By
RE/MAX Choice









