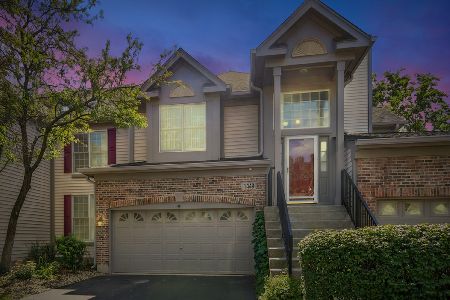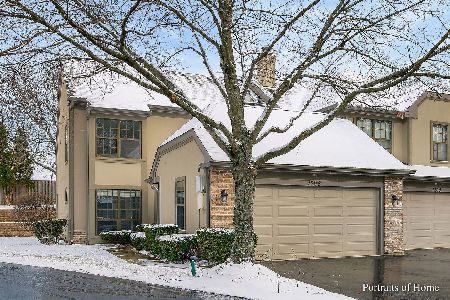1202 Hobson Oaks Court, Naperville, Illinois 60540
$305,000
|
Sold
|
|
| Status: | Closed |
| Sqft: | 1,713 |
| Cost/Sqft: | $178 |
| Beds: | 3 |
| Baths: | 3 |
| Year Built: | 1987 |
| Property Taxes: | $4,878 |
| Days On Market: | 2812 |
| Lot Size: | 0,00 |
Description
Updated-Much in demand North Naperville Hobson Oaks offering 3 bedrooms. New hardwood floors, kitchen has updated cabinets, new granite & new Stainless Steel appliances included. New paint throughout first floor. Total updated bathrooms includes master, main & half. New Carpeting throughout whole house. Dining area has large Palladium window with grids. New Sliding doors in breakfast/den area separate or as part of family room leading to private patio with tree line & solid attractive fence for privacy & quiet. Spacious garage & convenient mudroom. 2nd floor laundry room includes washer & dryer. Private entrance. Professional landscaping in quiet cul-de-sac with landscape & sitting area. This home offers Naperville #203 schools, close to famous downtown Naperville, shopping galore, fabulous selection of restaurants, libraries, places of worship, fun things to do, park districts, natural preserves, dog parks & best in the suburbs. Voted #1 city-best place to live. Visit us.
Property Specifics
| Condos/Townhomes | |
| 2 | |
| — | |
| 1987 | |
| None | |
| — | |
| No | |
| — |
| Du Page | |
| Hobson Oaks | |
| 315 / Monthly | |
| Insurance,Exterior Maintenance,Lawn Care,Snow Removal | |
| Lake Michigan | |
| Public Sewer | |
| 09941865 | |
| 0829114003 |
Nearby Schools
| NAME: | DISTRICT: | DISTANCE: | |
|---|---|---|---|
|
Grade School
Highlands Elementary School |
203 | — | |
|
Middle School
Kennedy Junior High School |
203 | Not in DB | |
|
High School
Naperville North High School |
203 | Not in DB | |
Property History
| DATE: | EVENT: | PRICE: | SOURCE: |
|---|---|---|---|
| 25 Oct, 2018 | Sold | $305,000 | MRED MLS |
| 2 Sep, 2018 | Under contract | $305,000 | MRED MLS |
| — | Last price change | $319,000 | MRED MLS |
| 7 May, 2018 | Listed for sale | $329,000 | MRED MLS |
Room Specifics
Total Bedrooms: 3
Bedrooms Above Ground: 3
Bedrooms Below Ground: 0
Dimensions: —
Floor Type: Carpet
Dimensions: —
Floor Type: Carpet
Full Bathrooms: 3
Bathroom Amenities: Whirlpool,Separate Shower,Double Sink
Bathroom in Basement: 0
Rooms: Breakfast Room
Basement Description: None
Other Specifics
| 2 | |
| Concrete Perimeter | |
| Asphalt | |
| Patio, Storms/Screens, Cable Access | |
| Cul-De-Sac,Landscaped | |
| 113X30X112X12X24 | |
| — | |
| Full | |
| Vaulted/Cathedral Ceilings, Hardwood Floors, First Floor Laundry | |
| Range, Microwave, Dishwasher, Refrigerator, Washer, Dryer, Disposal, Stainless Steel Appliance(s) | |
| Not in DB | |
| — | |
| — | |
| — | |
| Gas Log |
Tax History
| Year | Property Taxes |
|---|---|
| 2018 | $4,878 |
Contact Agent
Nearby Similar Homes
Nearby Sold Comparables
Contact Agent
Listing Provided By
Baird & Warner





