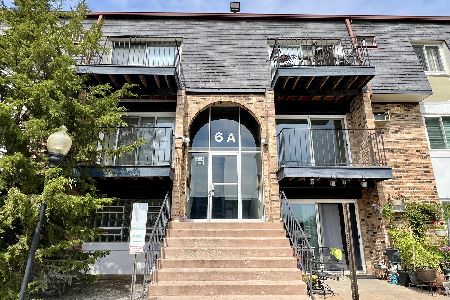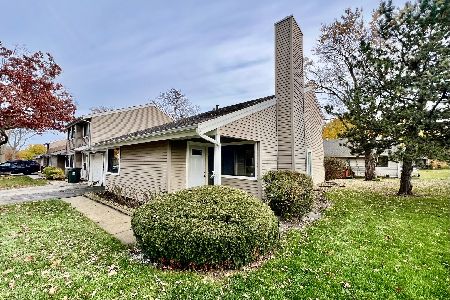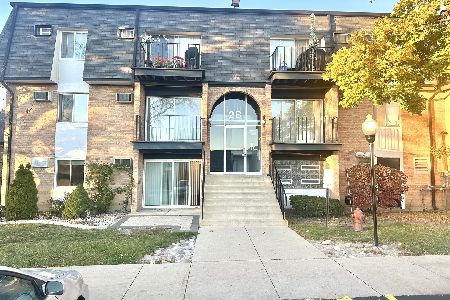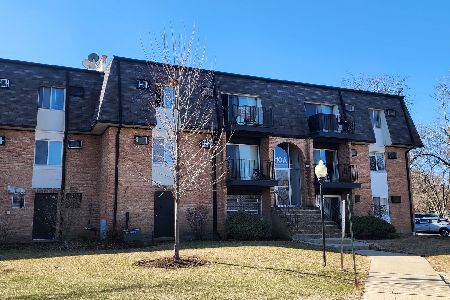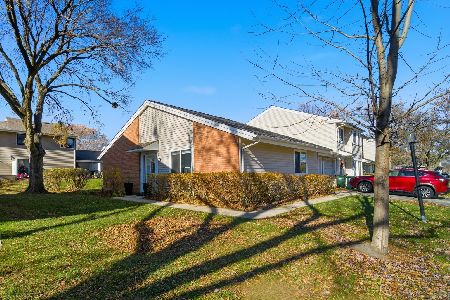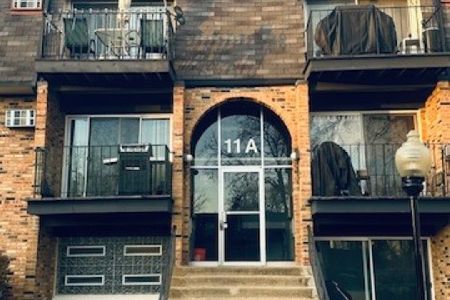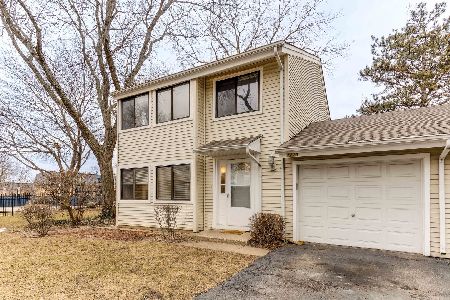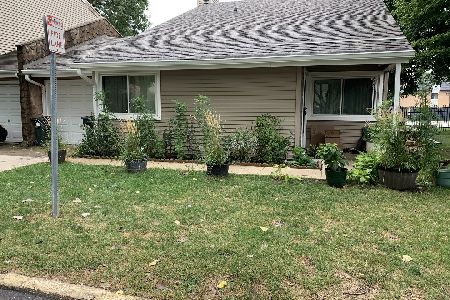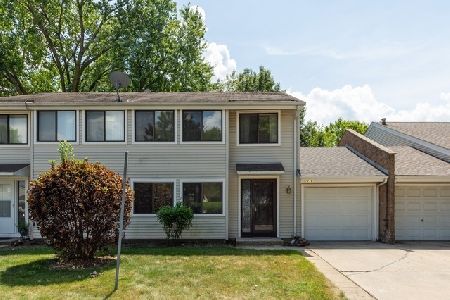1202 Isle Royal Circle, Palatine, Illinois 60074
$145,381
|
Sold
|
|
| Status: | Closed |
| Sqft: | 0 |
| Cost/Sqft: | — |
| Beds: | 3 |
| Baths: | 2 |
| Year Built: | 1984 |
| Property Taxes: | $2,130 |
| Days On Market: | 3622 |
| Lot Size: | 0,00 |
Description
Well maintained brick and siding end unit in Hidden Creek subdivision. Walk in to soaring ceilings in the large living room. Continue into the dining room with wood laminate flooring and slider to deck and nicely appointed kitchen with ceramic tile and another slider to the deck. First floor master bedroom with wood laminate flooring and attached full bathroom. Walk up the open staircase to the two extra bedrooms and second full bath with a whirlpool tub! Closets with built in organizers. R36 insulation in the attic and updated insulation, built-in cabinets & new garage door opener in garage. Home Warranty included. All that & a community pool, playground & Palatine schools!
Property Specifics
| Condos/Townhomes | |
| 2 | |
| — | |
| 1984 | |
| None | |
| — | |
| No | |
| — |
| Cook | |
| Hidden Creek | |
| 122 / Monthly | |
| Insurance,Clubhouse,Pool,Exterior Maintenance,Lawn Care,Snow Removal | |
| Public | |
| Public Sewer | |
| 09118117 | |
| 02014000171241 |
Nearby Schools
| NAME: | DISTRICT: | DISTANCE: | |
|---|---|---|---|
|
Grade School
Lake Louise Elementary School |
15 | — | |
|
Middle School
Winston Campus-junior High |
15 | Not in DB | |
|
High School
Palatine High School |
211 | Not in DB | |
Property History
| DATE: | EVENT: | PRICE: | SOURCE: |
|---|---|---|---|
| 28 Jul, 2011 | Sold | $120,000 | MRED MLS |
| 31 May, 2011 | Under contract | $139,000 | MRED MLS |
| — | Last price change | $144,900 | MRED MLS |
| 13 Apr, 2011 | Listed for sale | $144,900 | MRED MLS |
| 18 Apr, 2016 | Sold | $145,381 | MRED MLS |
| 23 Feb, 2016 | Under contract | $165,000 | MRED MLS |
| 16 Jan, 2016 | Listed for sale | $165,000 | MRED MLS |
Room Specifics
Total Bedrooms: 3
Bedrooms Above Ground: 3
Bedrooms Below Ground: 0
Dimensions: —
Floor Type: Carpet
Dimensions: —
Floor Type: Carpet
Full Bathrooms: 2
Bathroom Amenities: Whirlpool
Bathroom in Basement: 0
Rooms: No additional rooms
Basement Description: None
Other Specifics
| 1 | |
| Concrete Perimeter | |
| Asphalt | |
| Deck, Porch, End Unit | |
| — | |
| COMMON | |
| — | |
| Full | |
| Vaulted/Cathedral Ceilings, Skylight(s), Wood Laminate Floors, First Floor Bedroom, First Floor Laundry, First Floor Full Bath | |
| Range, Refrigerator, Freezer, Washer, Dryer | |
| Not in DB | |
| — | |
| — | |
| Park, Party Room, Sundeck, Pool | |
| — |
Tax History
| Year | Property Taxes |
|---|---|
| 2011 | $2,358 |
| 2016 | $2,130 |
Contact Agent
Nearby Similar Homes
Nearby Sold Comparables
Contact Agent
Listing Provided By
Weichert Realtors-McKee Real Estate

