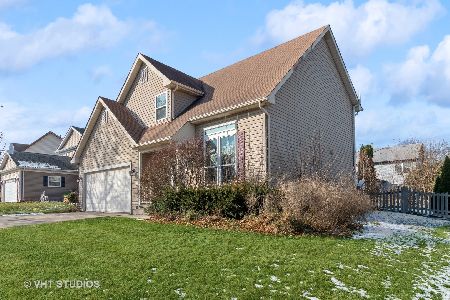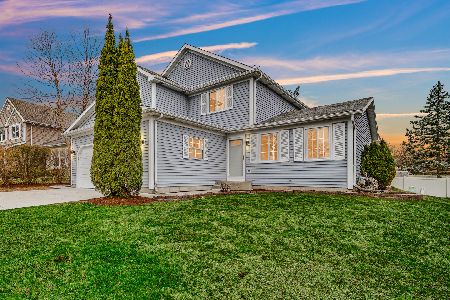1202 Monarch Lane, Hoffman Estates, Illinois 60192
$360,000
|
Sold
|
|
| Status: | Closed |
| Sqft: | 1,751 |
| Cost/Sqft: | $206 |
| Beds: | 3 |
| Baths: | 4 |
| Year Built: | 1987 |
| Property Taxes: | $7,510 |
| Days On Market: | 2674 |
| Lot Size: | 0,13 |
Description
This Gorgeous Dream Home is the one You've been waiting for!!! Awesome Rare Find! A truly beautiful and customized 2-Story including 4 Bedrms, 3 1/2 Baths and Full Finished Basement! 1st Floor Office! Shows Beautifully! Great Curb Appeal! Lovely Private Yard & Landscaping! All Baths Updated! New Carpeting T/O! Designer Paint Colors! Formal Size Living Room/Dining Room! Eat-In Kitchen W/Granite Counters & Hardwood Flooring-Opens to Fam FR! Secluded Master Suite W/Private Updated Master Bath! Huge Finished Basement W/Recreation Rm W/Cozy Fireplace, 4th BDRM Suite W/Full Bath! Updated Gilkey Windows T/O! Newer Roof! Newer Siding! Plenty of Storage too! Award Winning Dist 15 Schools & Fremd High School! Minutes to Shopping, 2 Train Stations, Branch Library, I-90 Access & Forest Preserves! Must See!!
Property Specifics
| Single Family | |
| — | |
| Traditional | |
| 1987 | |
| Full | |
| CAROLAN | |
| No | |
| 0.13 |
| Cook | |
| Meadow Walk | |
| 0 / Not Applicable | |
| None | |
| Lake Michigan | |
| Public Sewer | |
| 10112478 | |
| 02192310130000 |
Nearby Schools
| NAME: | DISTRICT: | DISTANCE: | |
|---|---|---|---|
|
Grade School
Frank C Whiteley Elementary Scho |
15 | — | |
|
Middle School
Plum Grove Junior High School |
15 | Not in DB | |
|
High School
Wm Fremd High School |
211 | Not in DB | |
Property History
| DATE: | EVENT: | PRICE: | SOURCE: |
|---|---|---|---|
| 26 Nov, 2018 | Sold | $360,000 | MRED MLS |
| 16 Oct, 2018 | Under contract | $359,900 | MRED MLS |
| 15 Oct, 2018 | Listed for sale | $359,900 | MRED MLS |
Room Specifics
Total Bedrooms: 4
Bedrooms Above Ground: 3
Bedrooms Below Ground: 1
Dimensions: —
Floor Type: Hardwood
Dimensions: —
Floor Type: Hardwood
Dimensions: —
Floor Type: Carpet
Full Bathrooms: 4
Bathroom Amenities: —
Bathroom in Basement: 1
Rooms: Eating Area,Office,Recreation Room,Foyer
Basement Description: Finished
Other Specifics
| 2 | |
| Concrete Perimeter | |
| Concrete | |
| Patio | |
| Fenced Yard,Landscaped | |
| 55X99X53X100 | |
| Unfinished | |
| Full | |
| Hardwood Floors | |
| Range, Microwave, Dishwasher, Refrigerator, Washer, Dryer, Disposal | |
| Not in DB | |
| Sidewalks, Street Lights, Street Paved | |
| — | |
| — | |
| Gas Log |
Tax History
| Year | Property Taxes |
|---|---|
| 2018 | $7,510 |
Contact Agent
Nearby Similar Homes
Nearby Sold Comparables
Contact Agent
Listing Provided By
RE/MAX Suburban










