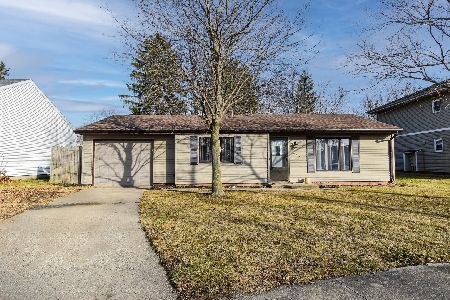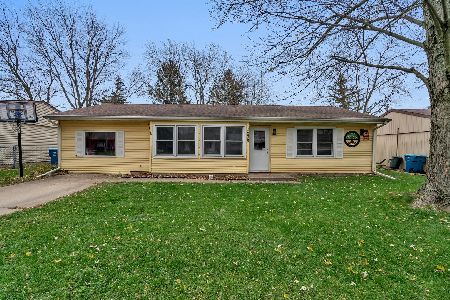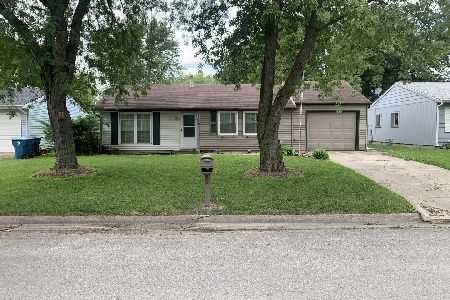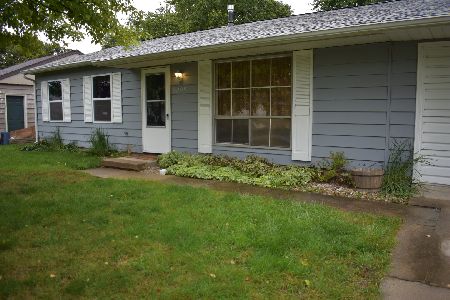1202 Nixon Drive, Pontiac, Illinois 61764
$83,000
|
Sold
|
|
| Status: | Closed |
| Sqft: | 964 |
| Cost/Sqft: | $88 |
| Beds: | 3 |
| Baths: | 1 |
| Year Built: | 1975 |
| Property Taxes: | $2,052 |
| Days On Market: | 1657 |
| Lot Size: | 0,00 |
Description
Great 3 bedroom, 1 bath home with a privacy fenced backyard in a quiet neighborhood! Roof placed on home in July, 2021! 1 car attached garage. Eat in kitchen. All laminate/vinyl flooring throughout. Nice covered patio in the backyard to enjoy the outdoors. In the past 10 years many updates have been done to this property such as furnace, A/C, attic insulation, new exterior doors, flooring, siding, and water heater.
Property Specifics
| Single Family | |
| — | |
| Ranch | |
| 1975 | |
| None | |
| — | |
| No | |
| 0 |
| Livingston | |
| Westview | |
| 0 / Not Applicable | |
| None | |
| Public | |
| Public Sewer | |
| 11148696 | |
| 15151645200800 |
Nearby Schools
| NAME: | DISTRICT: | DISTANCE: | |
|---|---|---|---|
|
Grade School
Central Elementary School |
429 | — | |
|
Middle School
Pontiac Junior High School |
429 | Not in DB | |
|
High School
Pontiac High School |
90 | Not in DB | |
Property History
| DATE: | EVENT: | PRICE: | SOURCE: |
|---|---|---|---|
| 15 Sep, 2021 | Sold | $83,000 | MRED MLS |
| 6 Aug, 2021 | Under contract | $84,900 | MRED MLS |
| 8 Jul, 2021 | Listed for sale | $84,900 | MRED MLS |
| 25 Mar, 2025 | Sold | $110,000 | MRED MLS |
| 10 Feb, 2025 | Under contract | $104,900 | MRED MLS |
| 4 Feb, 2025 | Listed for sale | $104,900 | MRED MLS |
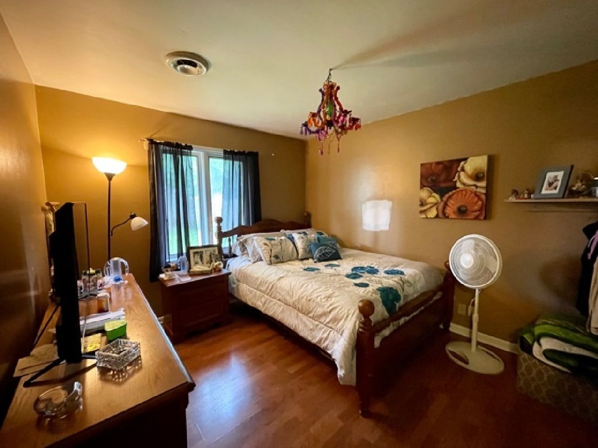
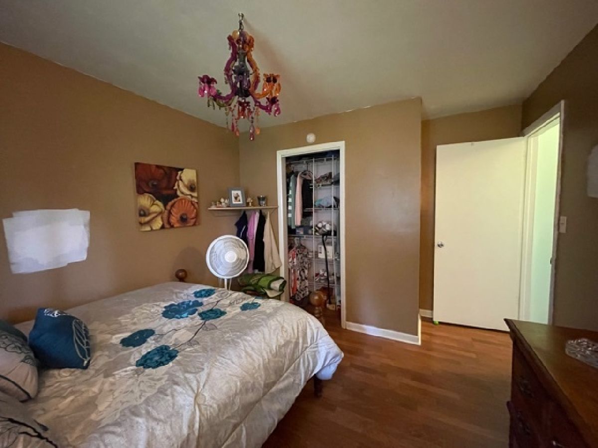
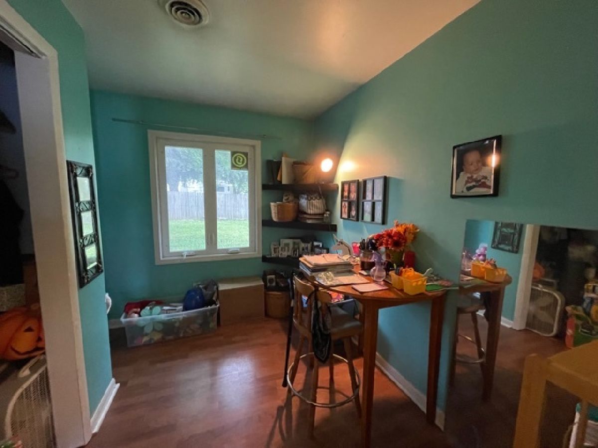
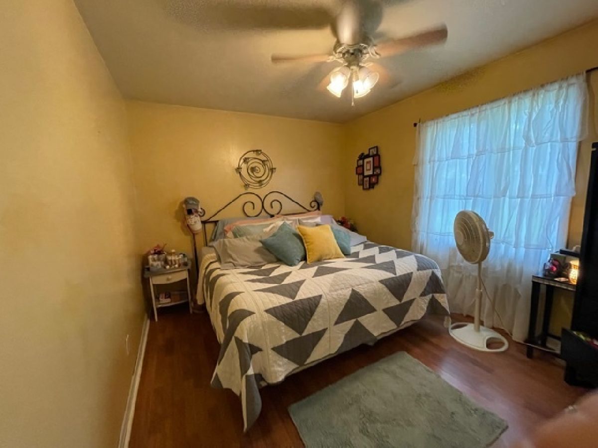
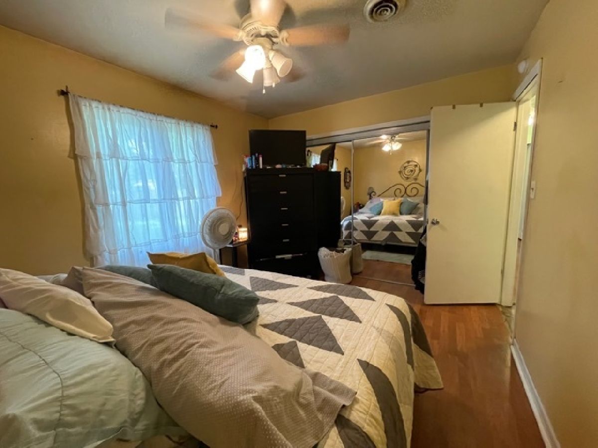
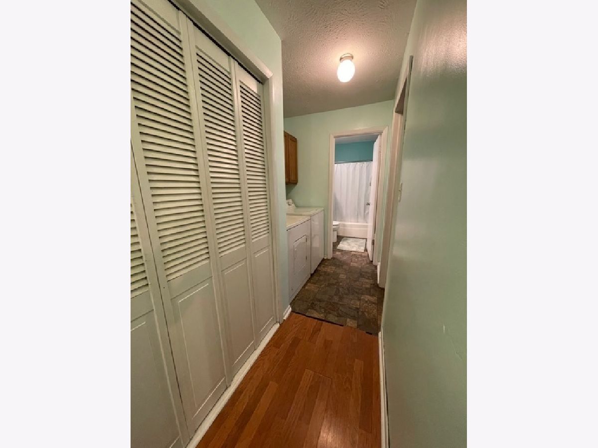
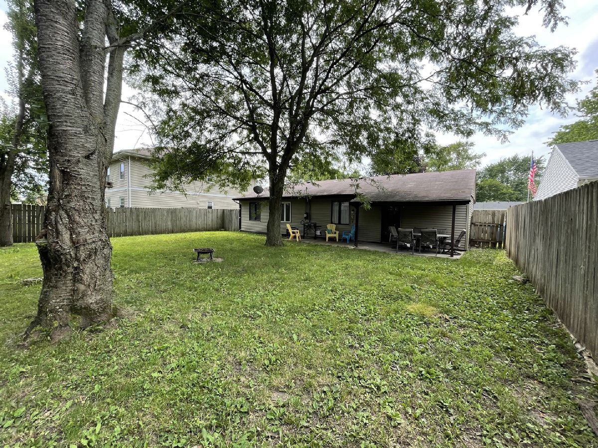
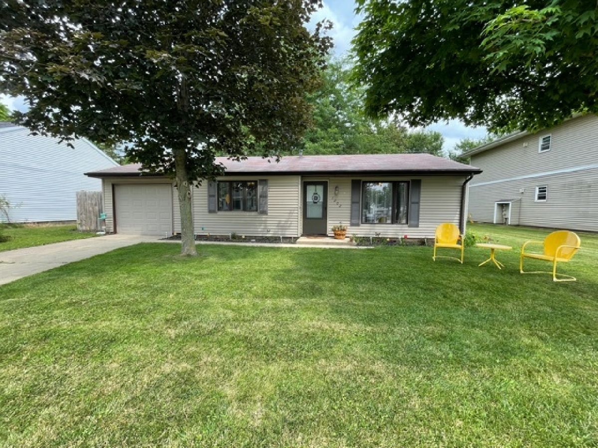
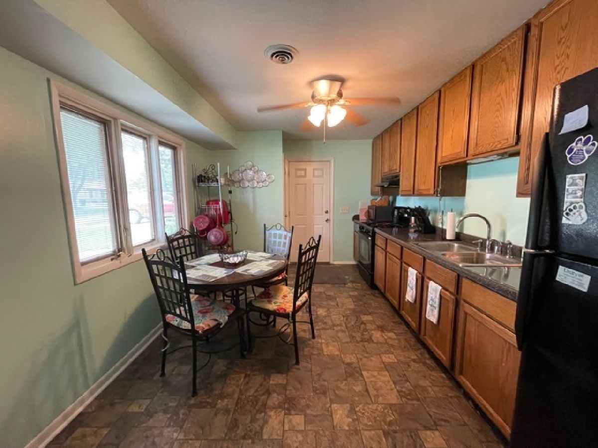
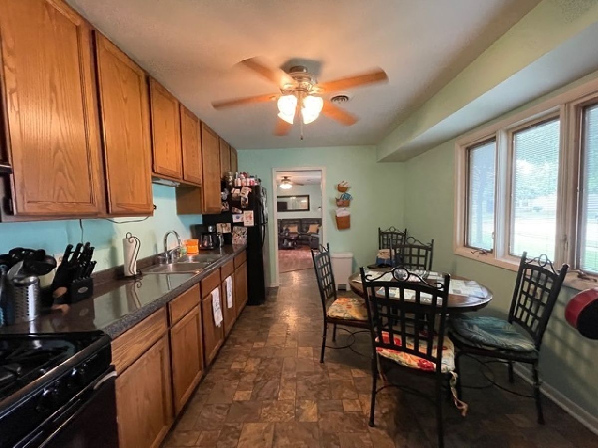
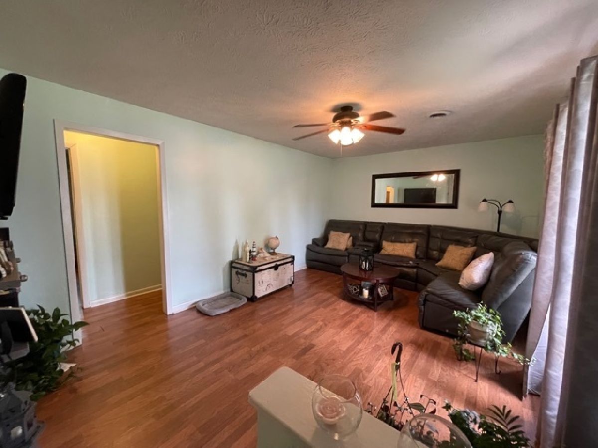
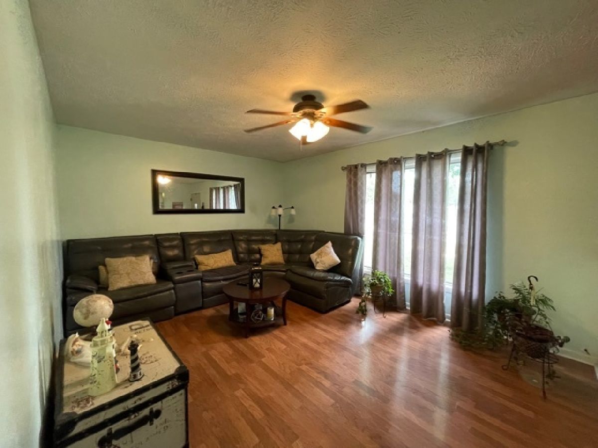
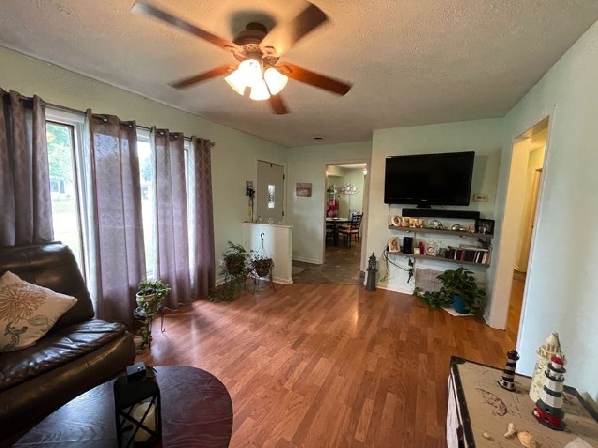
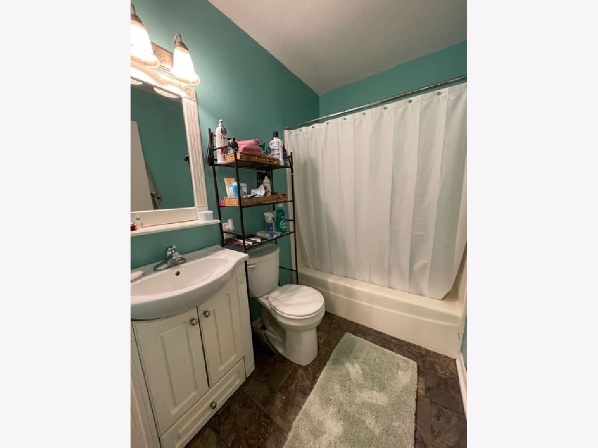
Room Specifics
Total Bedrooms: 3
Bedrooms Above Ground: 3
Bedrooms Below Ground: 0
Dimensions: —
Floor Type: Wood Laminate
Dimensions: —
Floor Type: Wood Laminate
Full Bathrooms: 1
Bathroom Amenities: —
Bathroom in Basement: 0
Rooms: No additional rooms
Basement Description: Slab
Other Specifics
| 1 | |
| — | |
| Concrete | |
| Patio | |
| Fenced Yard | |
| 62.67X110X62X102 | |
| — | |
| None | |
| — | |
| Range, Refrigerator, Washer, Dryer, Range Hood | |
| Not in DB | |
| — | |
| — | |
| — | |
| — |
Tax History
| Year | Property Taxes |
|---|---|
| 2021 | $2,052 |
| 2025 | $2,393 |
Contact Agent
Nearby Similar Homes
Nearby Sold Comparables
Contact Agent
Listing Provided By
RE/MAX Rising

