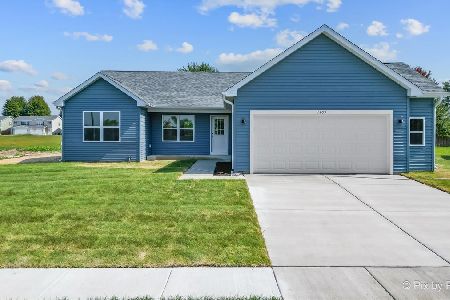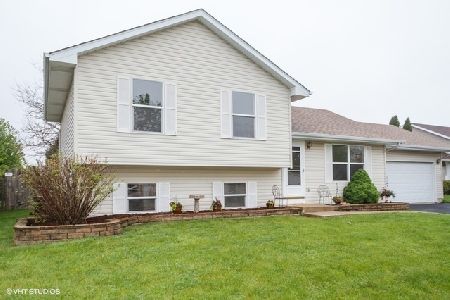1202 Orchard Lane, Harvard, Illinois 60033
$225,000
|
Sold
|
|
| Status: | Closed |
| Sqft: | 2,500 |
| Cost/Sqft: | $90 |
| Beds: | 4 |
| Baths: | 4 |
| Year Built: | 1999 |
| Property Taxes: | $6,164 |
| Days On Market: | 2081 |
| Lot Size: | 0,23 |
Description
Lovely home on large corner lot and great location. The welcoming front porch leads to a large foyer, newer hardwood floors throughout entire home, spacious living room and formal dining room w/gas fpl that is open to updated kitchen with granite island and countertops, backsplash, SS appliances, lighting & more. The master suite has vaulted ceilings, deluxe bath & walk-in closet. The oversized heated garage leads to extra large laundry/mud room. The lower level has half bath, rec room & workshop. This quality home has solid 6 panel doors, a beautiful deck (16x24) with gas line and leads to a beautifully landscaped yard w/shed & perennial gardens. This home is meticulously cared for and move in ready. Complete new roof 2017, water heater 2017, GE micro/convection, King Cobra sump pump w/battery backup, wood blinds on all windows, newer water softener, newer lights, fans & more. This is a home to enjoy for many years to come.
Property Specifics
| Single Family | |
| — | |
| Traditional | |
| 1999 | |
| Full | |
| FARMINGTON | |
| No | |
| 0.23 |
| Mc Henry | |
| Oak Grove Crossing | |
| 144 / Annual | |
| None | |
| Public | |
| Public Sewer | |
| 10710894 | |
| 0127430009 |
Nearby Schools
| NAME: | DISTRICT: | DISTANCE: | |
|---|---|---|---|
|
High School
Harvard High School |
50 | Not in DB | |
Property History
| DATE: | EVENT: | PRICE: | SOURCE: |
|---|---|---|---|
| 15 Nov, 2013 | Sold | $182,500 | MRED MLS |
| 5 Oct, 2013 | Under contract | $194,900 | MRED MLS |
| 17 Sep, 2013 | Listed for sale | $194,900 | MRED MLS |
| 2 Oct, 2020 | Sold | $225,000 | MRED MLS |
| 22 Aug, 2020 | Under contract | $224,900 | MRED MLS |
| 9 May, 2020 | Listed for sale | $224,900 | MRED MLS |
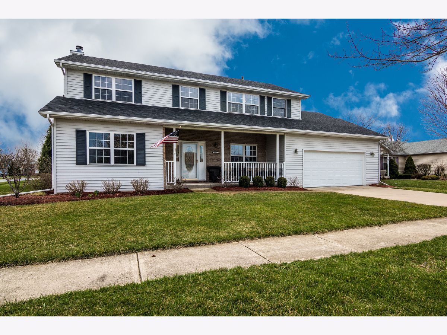
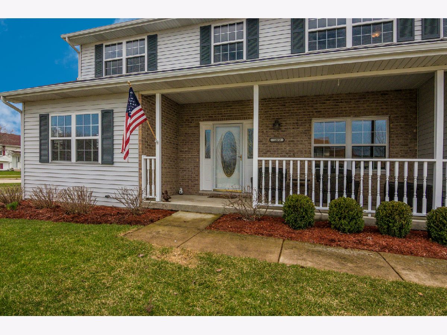
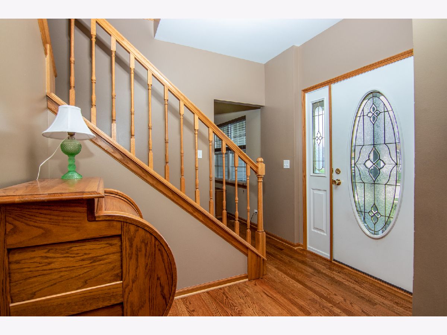
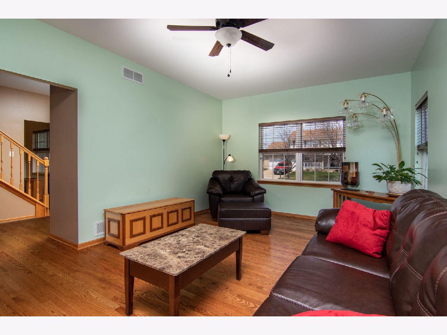
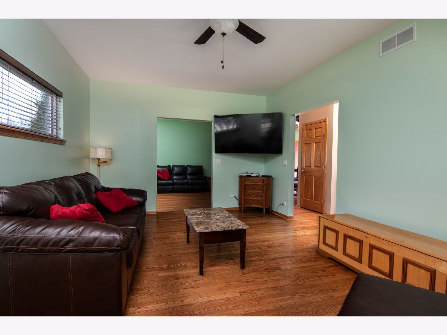
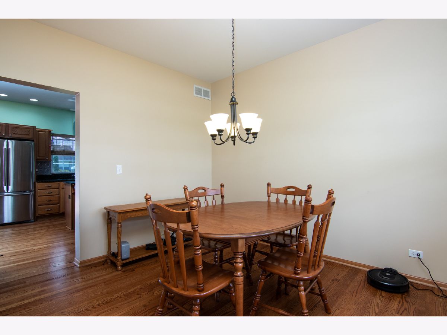
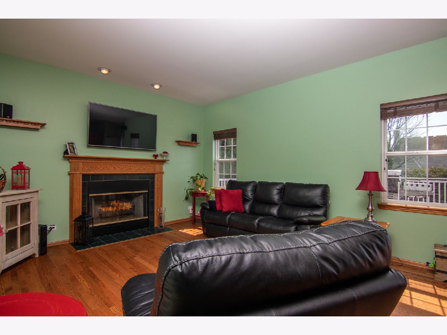
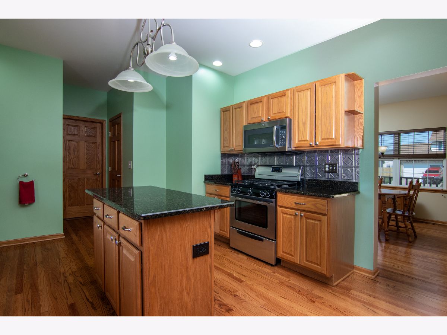
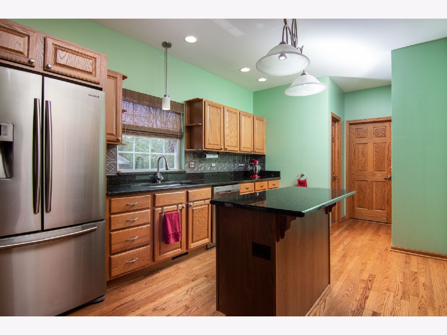
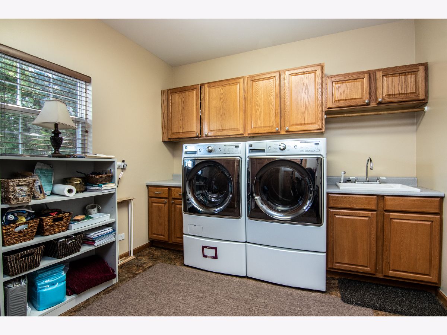
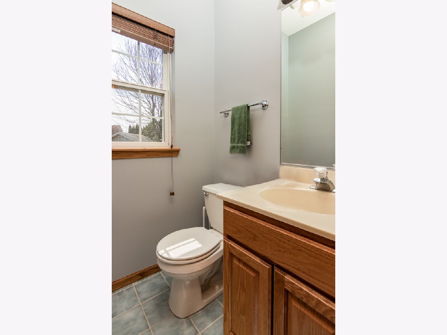
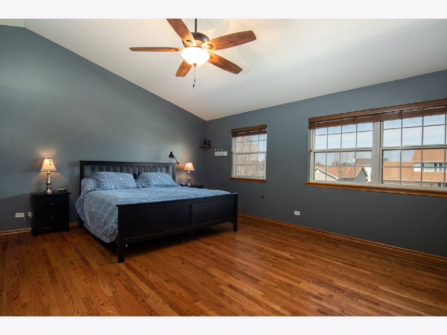
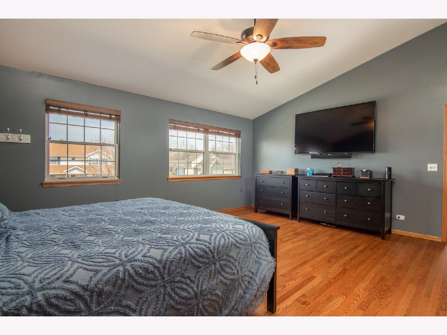
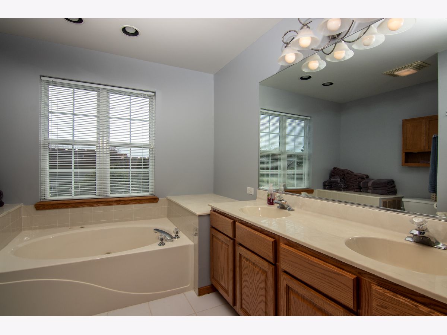
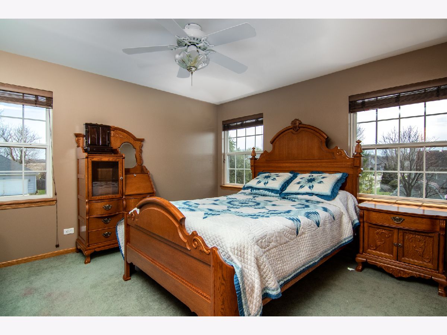
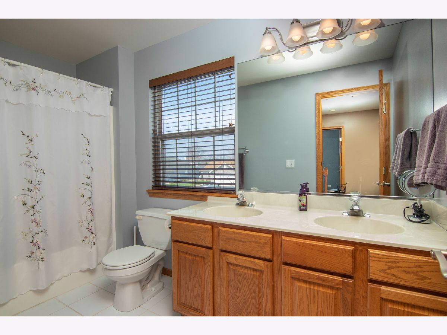
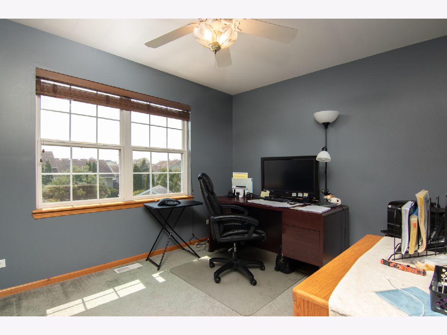
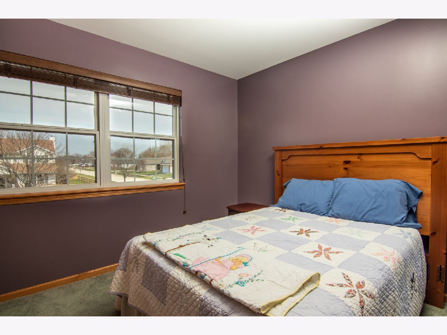
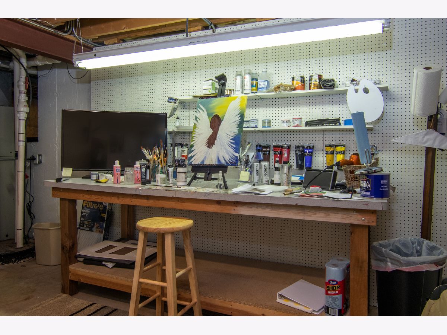
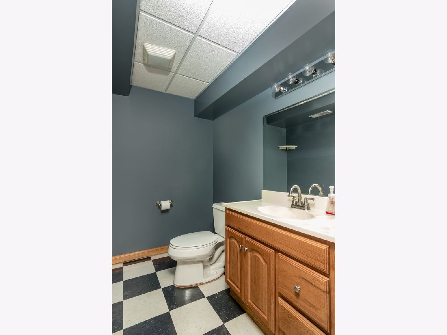
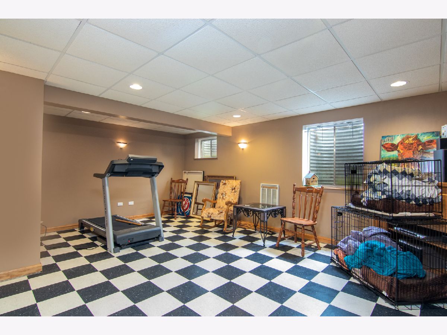
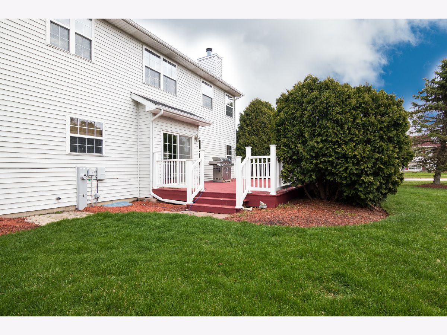
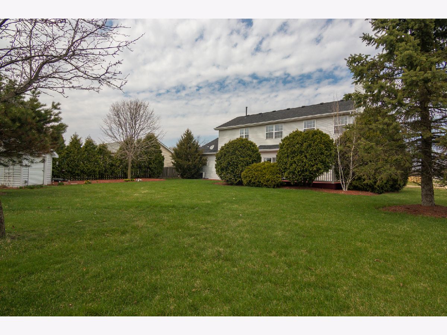
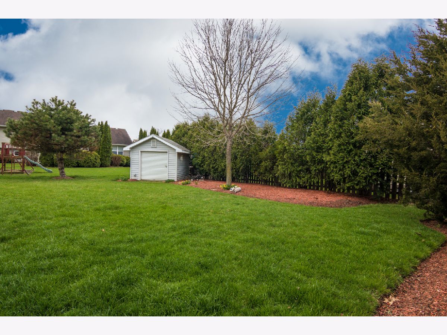
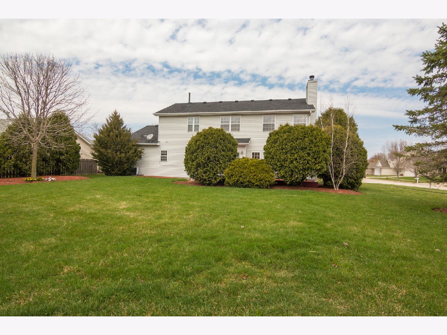
Room Specifics
Total Bedrooms: 4
Bedrooms Above Ground: 4
Bedrooms Below Ground: 0
Dimensions: —
Floor Type: —
Dimensions: —
Floor Type: —
Dimensions: —
Floor Type: —
Full Bathrooms: 4
Bathroom Amenities: Double Sink
Bathroom in Basement: 1
Rooms: Recreation Room,Workshop
Basement Description: Finished
Other Specifics
| 2 | |
| Concrete Perimeter | |
| Concrete | |
| Deck | |
| Landscaped | |
| 90X127X90X127 | |
| Unfinished | |
| Full | |
| Hardwood Floors, First Floor Laundry, Walk-In Closet(s) | |
| Range, Microwave, Dishwasher, Refrigerator, Stainless Steel Appliance(s), Water Softener Owned | |
| Not in DB | |
| Park, Curbs, Sidewalks, Street Lights, Street Paved | |
| — | |
| — | |
| Gas Log |
Tax History
| Year | Property Taxes |
|---|---|
| 2013 | $5,389 |
| 2020 | $6,164 |
Contact Agent
Nearby Similar Homes
Nearby Sold Comparables
Contact Agent
Listing Provided By
Keller Williams Realty Signature

