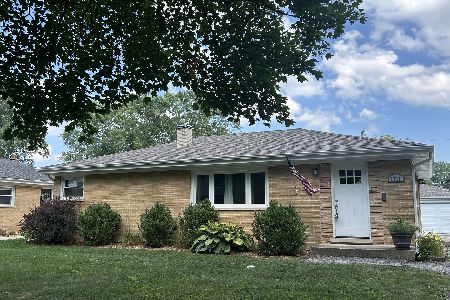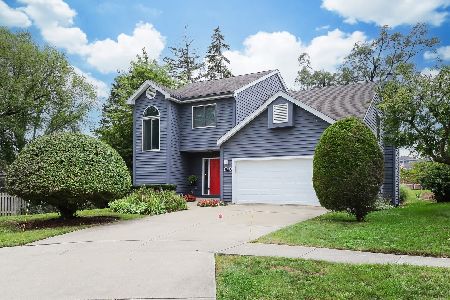1202 Pine Avenue, Arlington Heights, Illinois 60004
$520,000
|
Sold
|
|
| Status: | Closed |
| Sqft: | 2,603 |
| Cost/Sqft: | $211 |
| Beds: | 4 |
| Baths: | 3 |
| Year Built: | 1979 |
| Property Taxes: | $10,626 |
| Days On Market: | 3519 |
| Lot Size: | 0,00 |
Description
Prime cul-de-sac tree lined street location. Custom built brick entirely around front, sides and rear on lower half with newer vinyl siding on upper half. Sunny eat-in kitchen. Family room with brick woodburning/gas fireplace. 3 full baths which includes lst floor bathroom with shower. Large master bedroom with walk-in closet and master bedroom bath with 3 sinks. 3 hall closets on second floor. 1st floor laundry room with washer, dryer and sink. All windows have been replaced. 9 ft .ceilings. Huge basement which is partially finished and large utility/work area with another storage area. Basement is under entire home. Enjoy expanded concrete patio with brick pavers. Large fenced professional landscaped yard. Home recently painted. High ceiling garage. Short walk to Olive-Mary Stitt School and Thomas Middle School. John Hersey High School!
Property Specifics
| Single Family | |
| — | |
| Colonial | |
| 1979 | |
| Full | |
| CUSTOM | |
| No | |
| — |
| Cook | |
| — | |
| 0 / Not Applicable | |
| None | |
| Lake Michigan | |
| Public Sewer | |
| 09204364 | |
| 03203060730000 |
Nearby Schools
| NAME: | DISTRICT: | DISTANCE: | |
|---|---|---|---|
|
Grade School
Olive-mary Stitt School |
25 | — | |
|
Middle School
Thomas Middle School |
25 | Not in DB | |
|
High School
John Hersey High School |
214 | Not in DB | |
Property History
| DATE: | EVENT: | PRICE: | SOURCE: |
|---|---|---|---|
| 8 Jul, 2016 | Sold | $520,000 | MRED MLS |
| 25 May, 2016 | Under contract | $549,900 | MRED MLS |
| 23 Apr, 2016 | Listed for sale | $549,900 | MRED MLS |
Room Specifics
Total Bedrooms: 4
Bedrooms Above Ground: 4
Bedrooms Below Ground: 0
Dimensions: —
Floor Type: Carpet
Dimensions: —
Floor Type: Carpet
Dimensions: —
Floor Type: Carpet
Full Bathrooms: 3
Bathroom Amenities: Separate Shower,Double Sink
Bathroom in Basement: 0
Rooms: No additional rooms
Basement Description: Partially Finished
Other Specifics
| 2 | |
| Concrete Perimeter | |
| Asphalt | |
| Patio | |
| Cul-De-Sac | |
| 82X118 | |
| Unfinished | |
| Full | |
| Hardwood Floors, Wood Laminate Floors, In-Law Arrangement, First Floor Laundry, First Floor Full Bath | |
| Double Oven, Microwave, Dishwasher, Refrigerator, Washer, Dryer, Disposal | |
| Not in DB | |
| Sidewalks, Street Lights, Street Paved | |
| — | |
| — | |
| Wood Burning, Gas Starter |
Tax History
| Year | Property Taxes |
|---|---|
| 2016 | $10,626 |
Contact Agent
Nearby Similar Homes
Nearby Sold Comparables
Contact Agent
Listing Provided By
Coldwell Banker Residential Brokerage








