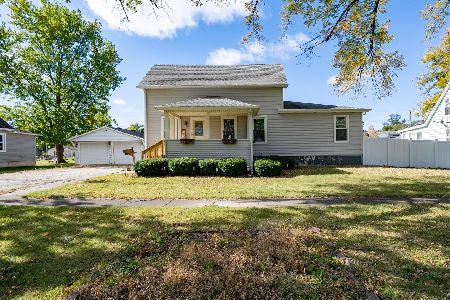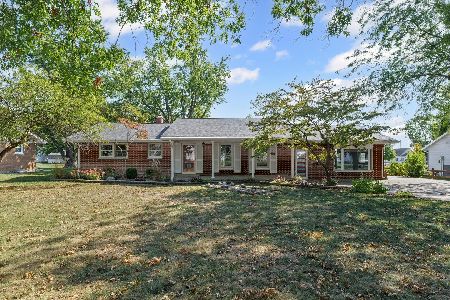1202 Railside Drive, Gibson City, Illinois 60936
$420,000
|
Sold
|
|
| Status: | Closed |
| Sqft: | 2,500 |
| Cost/Sqft: | $170 |
| Beds: | 3 |
| Baths: | 3 |
| Year Built: | 2012 |
| Property Taxes: | $10,358 |
| Days On Market: | 865 |
| Lot Size: | 0,00 |
Description
This stunning, completely custom-built home features 3 bedrooms and 1 flex room that can be converted into a bedroom or office, along with 2.5 bathrooms and a 3-car garage. The open-concept living area boasts soaring ceilings and connects seamlessly to the dining area and kitchen. The chef-inspired kitchen is a true masterpiece, adorned with sparkling quartz countertops and equipped with high-end stainless steel Thermador appliances. The unique custom-built cabinetry with soft-close functionality, a beautiful stainless steel apron sink, and a generously sized island that doubles as a breakfast bar add to the kitchen's allure. The primary suite takes center stage with its spacious walk-in closet offering ample storage and a luxurious bathroom that showcases a soaking tub, a separate glass-enclosed shower, and elegant dual vanities. No expense has been spared in creating this luxurious residence, as evidenced by top-of-the-line upgrades including automatic Hunter Douglas blinds and Helmuth soft-close cabinetry designed for every room in the house. The basement is partially finished and features carpeting. This home also boasts a Sonos stereo sound system installed throughout the house, as well as porcelain tile and plush carpet flooring. It provides easy access to Gibson Area Hospital, Gibson Area Hospital Emergency Room, Gibson City Melvin Sibley Schools, and just a short commute to Gibson City's downtown district with recreation facilities, shops, dining, and so much more. Don't miss the opportunity to explore 1202 Railside Dr, Gibson City.
Property Specifics
| Single Family | |
| — | |
| — | |
| 2012 | |
| — | |
| — | |
| No | |
| — |
| Ford | |
| — | |
| — / Not Applicable | |
| — | |
| — | |
| — | |
| 11796759 | |
| 09110225300900 |
Nearby Schools
| NAME: | DISTRICT: | DISTANCE: | |
|---|---|---|---|
|
Middle School
Gcms Middle School |
5 | Not in DB | |
Property History
| DATE: | EVENT: | PRICE: | SOURCE: |
|---|---|---|---|
| 11 Aug, 2023 | Sold | $420,000 | MRED MLS |
| 8 Jul, 2023 | Under contract | $425,000 | MRED MLS |
| 25 Jun, 2023 | Listed for sale | $425,000 | MRED MLS |
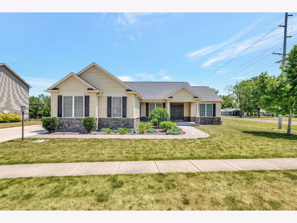
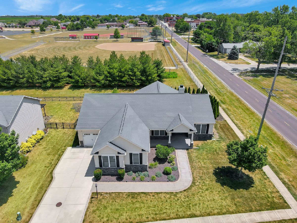
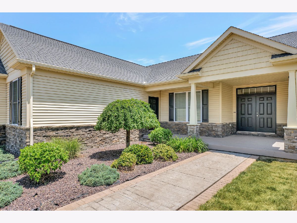
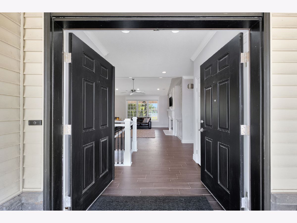
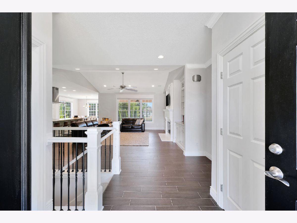
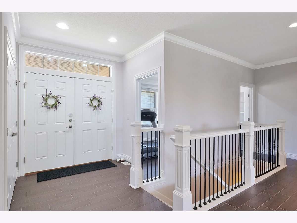
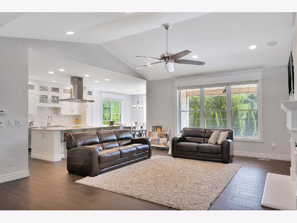
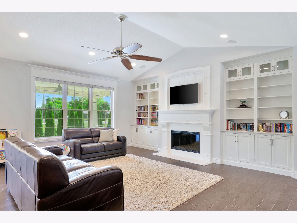
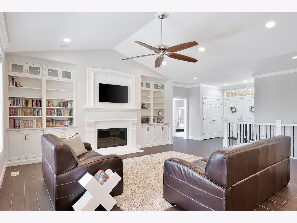
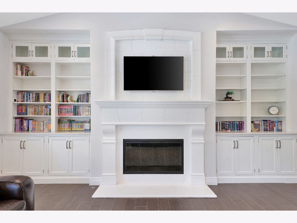
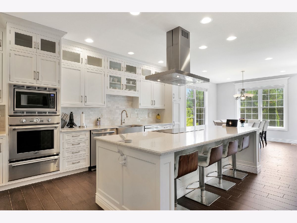
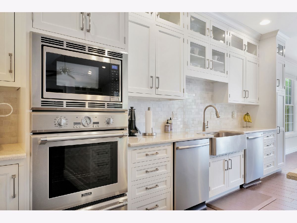
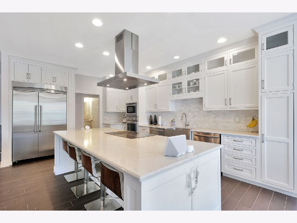
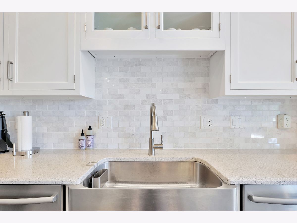
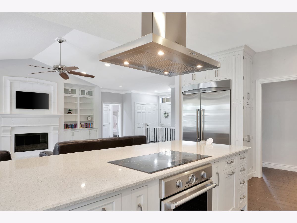
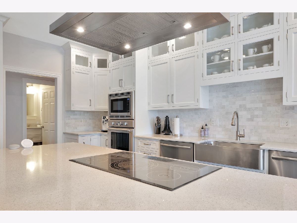
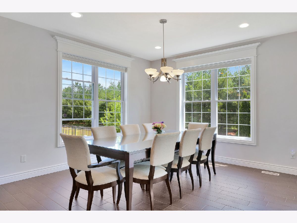
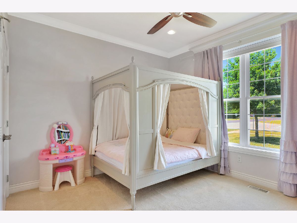
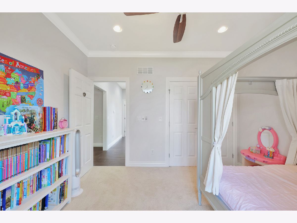
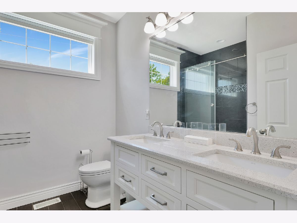
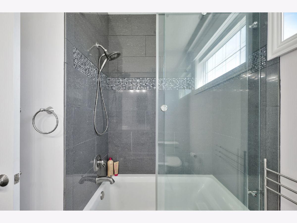
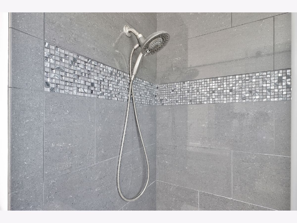
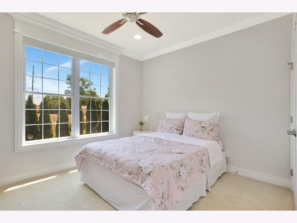
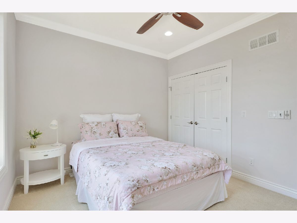
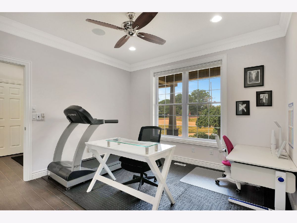
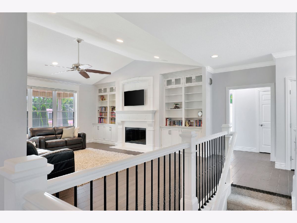
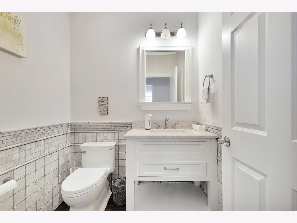
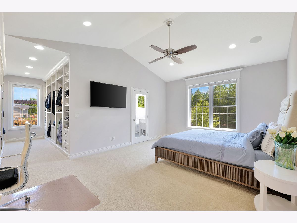
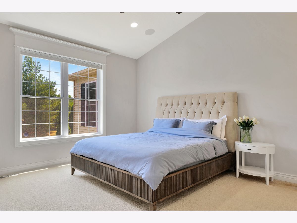
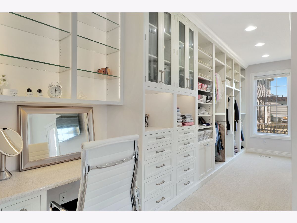
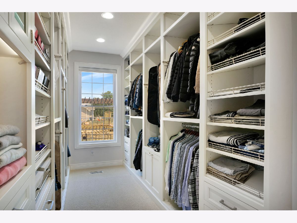
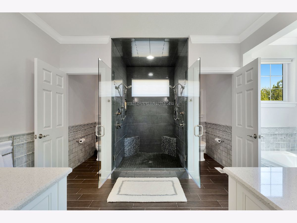
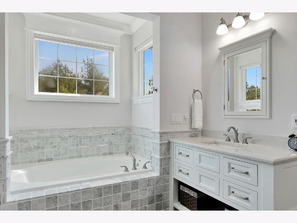
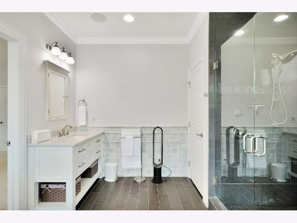
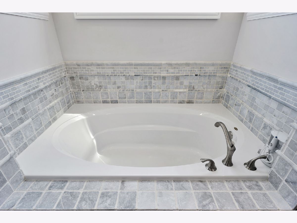
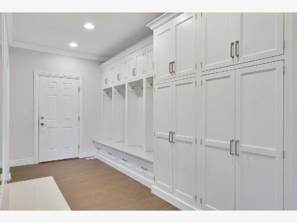
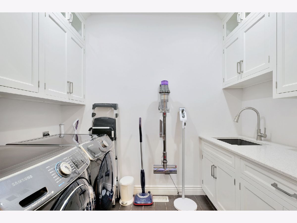
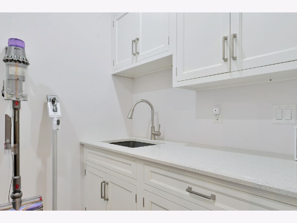
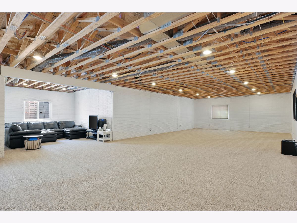
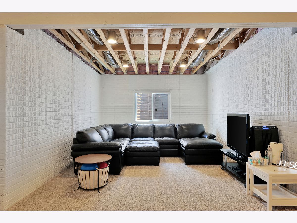
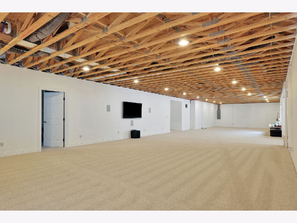
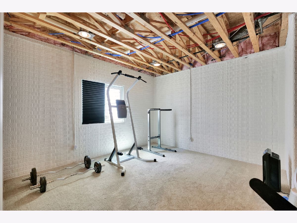
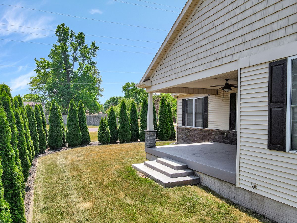
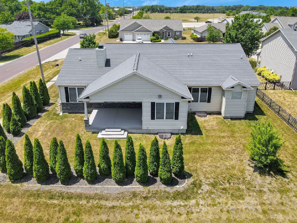
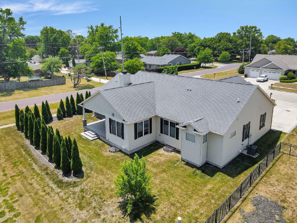
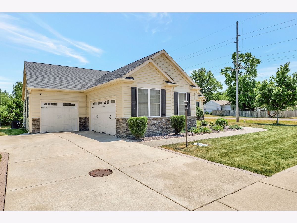
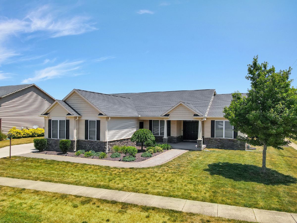
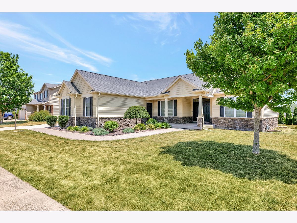
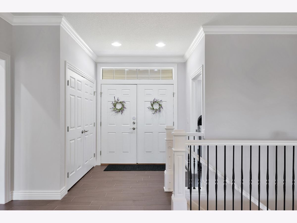
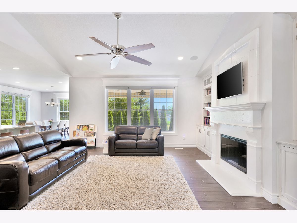
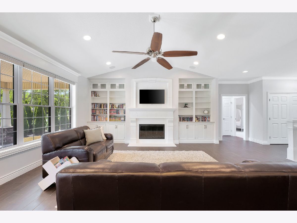
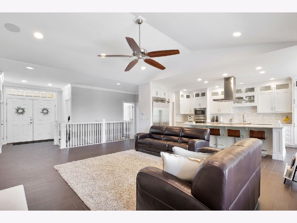
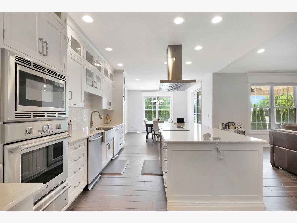
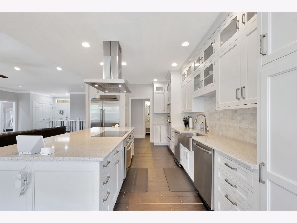
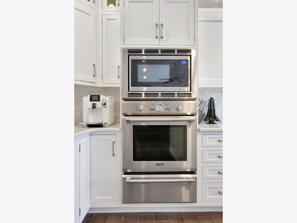
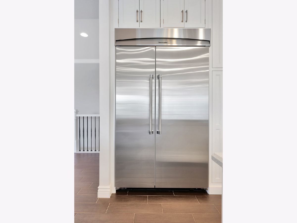
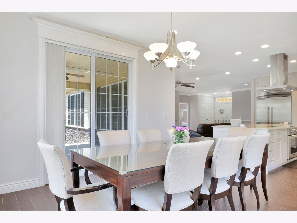
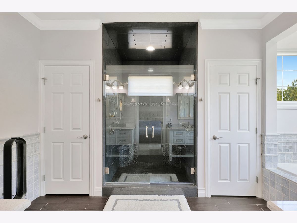
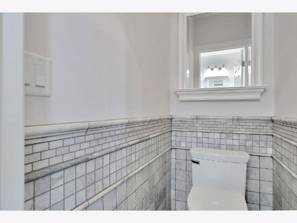
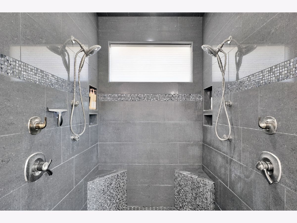
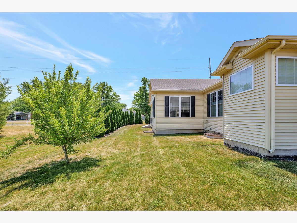
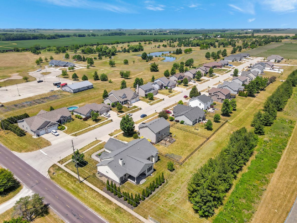
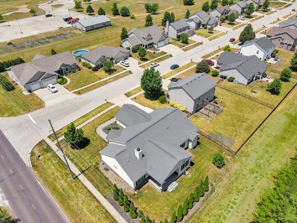
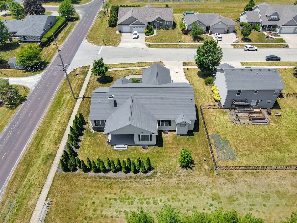
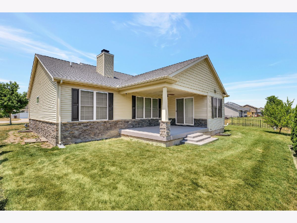
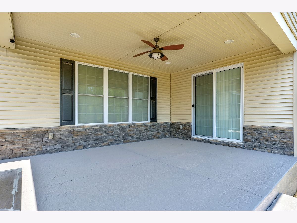
Room Specifics
Total Bedrooms: 3
Bedrooms Above Ground: 3
Bedrooms Below Ground: 0
Dimensions: —
Floor Type: —
Dimensions: —
Floor Type: —
Full Bathrooms: 3
Bathroom Amenities: Separate Shower,Double Sink,Soaking Tub
Bathroom in Basement: 0
Rooms: —
Basement Description: Partially Finished
Other Specifics
| 3 | |
| — | |
| Asphalt | |
| — | |
| — | |
| 66.45 X 142.85 X 95 X 135. | |
| — | |
| — | |
| — | |
| — | |
| Not in DB | |
| — | |
| — | |
| — | |
| — |
Tax History
| Year | Property Taxes |
|---|---|
| 2023 | $10,358 |
Contact Agent
Nearby Similar Homes
Nearby Sold Comparables
Contact Agent
Listing Provided By
RE/MAX Realty Associates-Savoy

