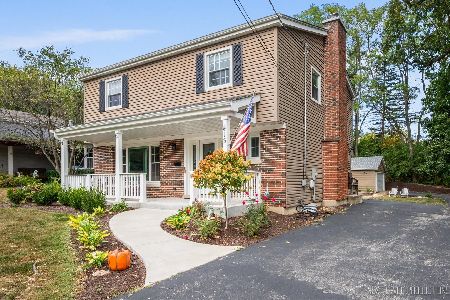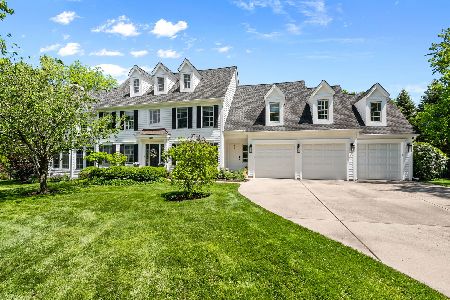1202 Sunset Road, Geneva, Illinois 60134
$495,000
|
Sold
|
|
| Status: | Closed |
| Sqft: | 2,834 |
| Cost/Sqft: | $183 |
| Beds: | 4 |
| Baths: | 4 |
| Year Built: | 1985 |
| Property Taxes: | $12,373 |
| Days On Market: | 2905 |
| Lot Size: | 0,38 |
Description
1st TIME AVAILABLE IN COVETED TUCKED AWAY GENEVA LOCATION~Original owners custom built this home & have updated & added on to it throughout the years. The kitchen was remodeled in 2004 & an addition to the family room was completed in 2010. The master bathroom had a makeover as well & the 2nd floor recently had neutral carpet installed. A bright, gracious living room off the foyer offers French doors into the grand family room. A vaulted addition to this room expands it to allow two separate seatings areas - one in front of the fireplace & one in the addition. The gourmet kitchen will delight any chef with cherry cabinets, quartz countertops & double ovens plus access to the large deck & fenced yard. Many newer doors & windows with blind inserts. A finished basement offers a rec room, game room & full bath. A newer high efficiency furnace & A/C give peace of mind as does the whole house generator. This location can't be beat~Close to schools, Park District & all downtown Geneva offers
Property Specifics
| Single Family | |
| — | |
| Traditional | |
| 1985 | |
| Full | |
| — | |
| No | |
| 0.38 |
| Kane | |
| — | |
| 0 / Not Applicable | |
| None | |
| Public | |
| Public Sewer | |
| 09848663 | |
| 1210307011 |
Nearby Schools
| NAME: | DISTRICT: | DISTANCE: | |
|---|---|---|---|
|
Grade School
Western Avenue Elementary School |
304 | — | |
|
Middle School
Geneva Middle School |
304 | Not in DB | |
|
High School
Geneva Community High School |
304 | Not in DB | |
Property History
| DATE: | EVENT: | PRICE: | SOURCE: |
|---|---|---|---|
| 30 May, 2018 | Sold | $495,000 | MRED MLS |
| 18 Apr, 2018 | Under contract | $519,000 | MRED MLS |
| — | Last price change | $539,000 | MRED MLS |
| 5 Feb, 2018 | Listed for sale | $539,000 | MRED MLS |
Room Specifics
Total Bedrooms: 4
Bedrooms Above Ground: 4
Bedrooms Below Ground: 0
Dimensions: —
Floor Type: Carpet
Dimensions: —
Floor Type: Carpet
Dimensions: —
Floor Type: Carpet
Full Bathrooms: 4
Bathroom Amenities: Whirlpool,Separate Shower,Double Sink
Bathroom in Basement: 1
Rooms: Recreation Room,Game Room,Foyer
Basement Description: Finished
Other Specifics
| 2 | |
| Concrete Perimeter | |
| Asphalt | |
| Deck, Patio | |
| Fenced Yard,Landscaped | |
| 123X133X124X132 | |
| Unfinished | |
| Full | |
| Vaulted/Cathedral Ceilings, Skylight(s), Hardwood Floors, First Floor Laundry | |
| Double Oven, Microwave, Dishwasher, Refrigerator, Bar Fridge, Disposal, Built-In Oven | |
| Not in DB | |
| — | |
| — | |
| — | |
| Gas Log, Gas Starter |
Tax History
| Year | Property Taxes |
|---|---|
| 2018 | $12,373 |
Contact Agent
Nearby Similar Homes
Nearby Sold Comparables
Contact Agent
Listing Provided By
Hemming & Sylvester Properties






