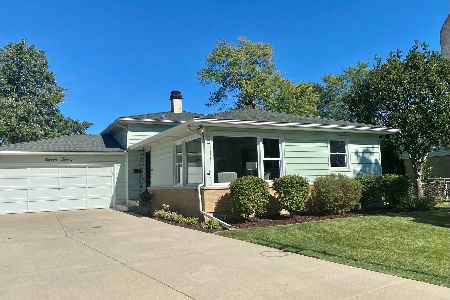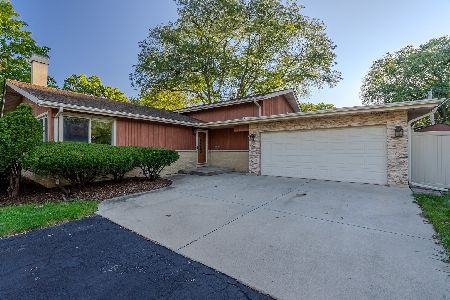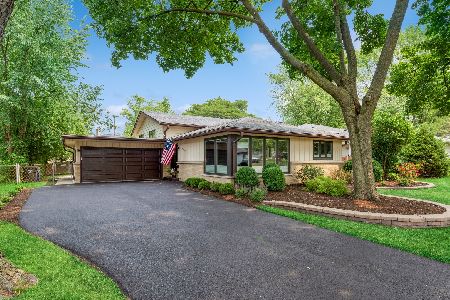1202 Westgate Road, Mount Prospect, Illinois 60056
$442,000
|
Sold
|
|
| Status: | Closed |
| Sqft: | 2,692 |
| Cost/Sqft: | $166 |
| Beds: | 4 |
| Baths: | 3 |
| Year Built: | 1963 |
| Property Taxes: | $9,560 |
| Days On Market: | 1974 |
| Lot Size: | 0,23 |
Description
Must See! Located in a popular Hersey High School Neighborhood with ample natural light with its large windows, this beautiful two story colonial offers a sprawling floor plan with oak hardwood floors throughout. Grand family room accented by wood burning fireplace is perfect for entertaining & cozy nights. Grand primary suite offers private spa-like bath, dressing area and walk-in closet. Three additional spacious bedrooms with multiple views of the property and ample closet space including a second walk-in complete the second floor. Fully finished basement adds additional living space for recreation or entertaining and new carpeting. Fabulous manicured outdoor living space allows you to enjoy visiting on the front porch or on your expansive private patio located off the family room. Additional features include newer roof, windows, gutters and fascia. Fantastic neighborhood, beautiful home, quick bike ride to multiple parks and pool; what's not to love!
Property Specifics
| Single Family | |
| — | |
| Colonial | |
| 1963 | |
| Full | |
| — | |
| No | |
| 0.23 |
| Cook | |
| — | |
| — / Not Applicable | |
| None | |
| Public | |
| Public Sewer | |
| 10829758 | |
| 03263160170000 |
Nearby Schools
| NAME: | DISTRICT: | DISTANCE: | |
|---|---|---|---|
|
Grade School
Euclid Elementary School |
26 | — | |
|
Middle School
River Trails Middle School |
26 | Not in DB | |
|
High School
John Hersey High School |
214 | Not in DB | |
Property History
| DATE: | EVENT: | PRICE: | SOURCE: |
|---|---|---|---|
| 3 Nov, 2020 | Sold | $442,000 | MRED MLS |
| 1 Sep, 2020 | Under contract | $447,900 | MRED MLS |
| 25 Aug, 2020 | Listed for sale | $447,900 | MRED MLS |
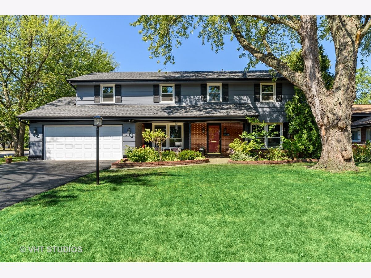
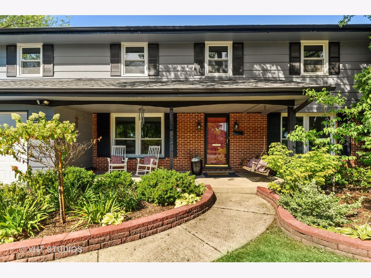
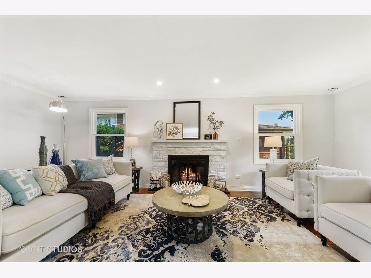
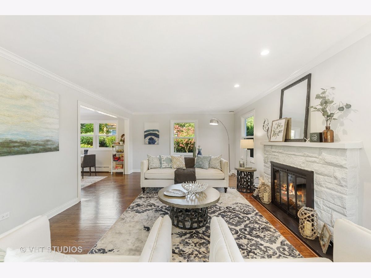
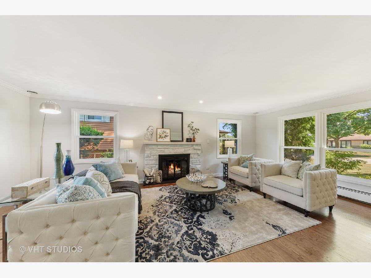
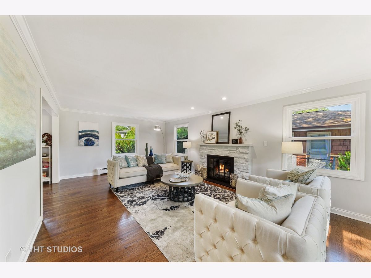
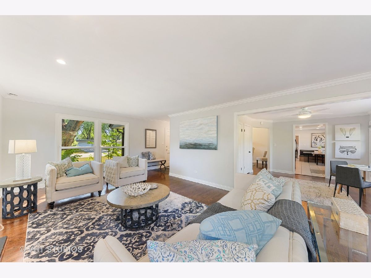
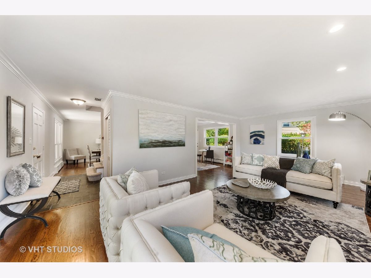
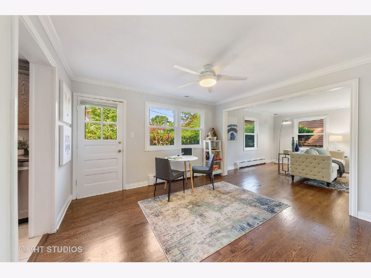
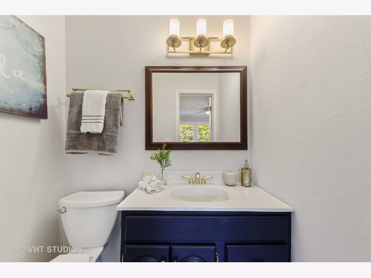
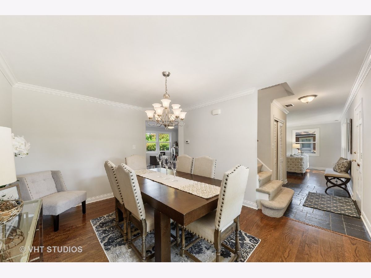
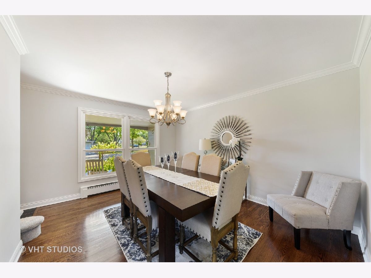
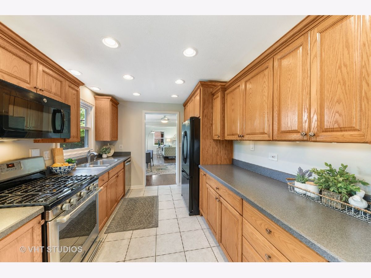
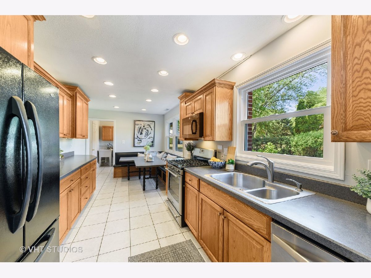
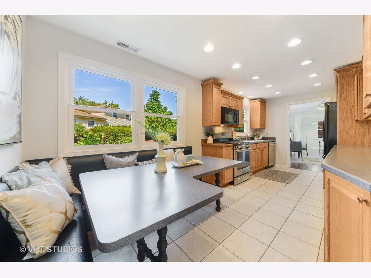
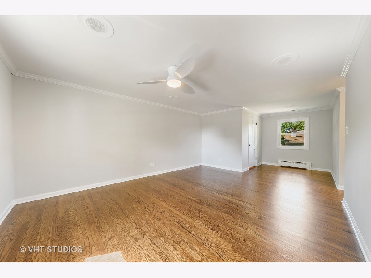
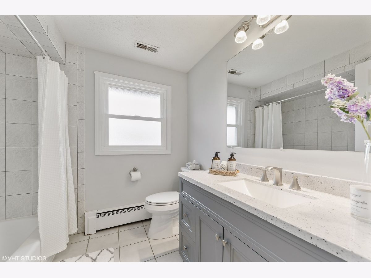
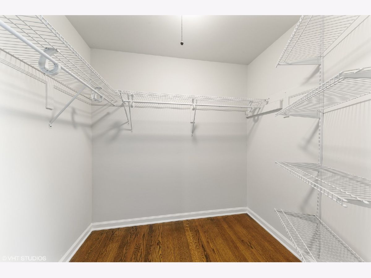
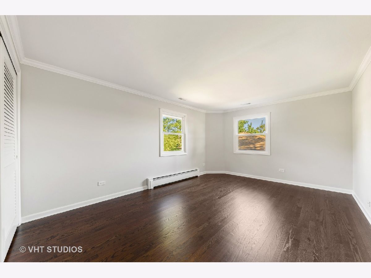
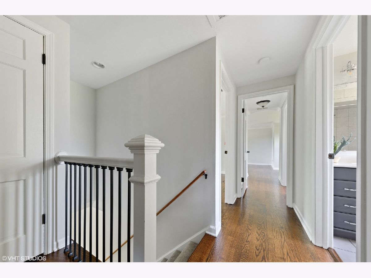
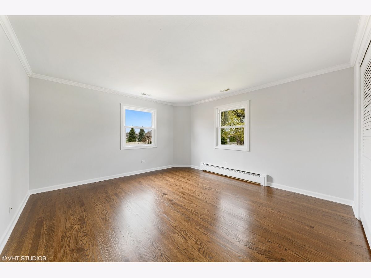
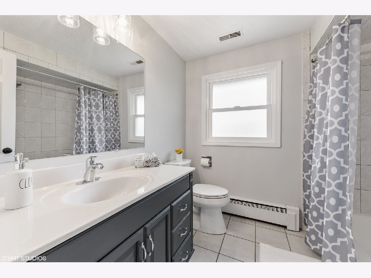
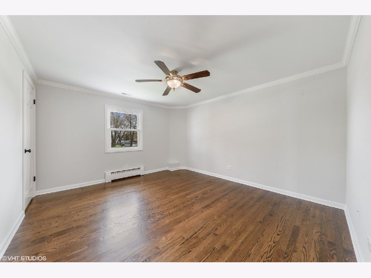
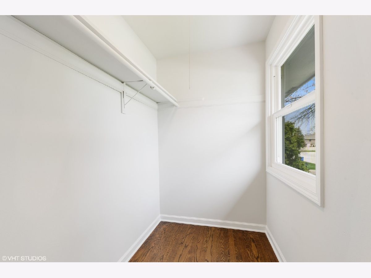
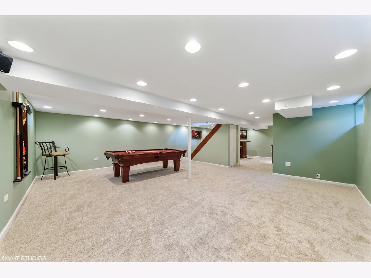
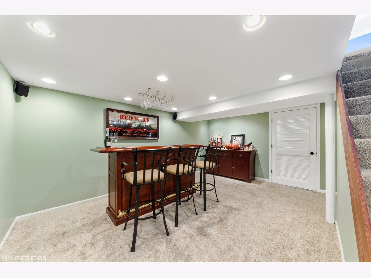
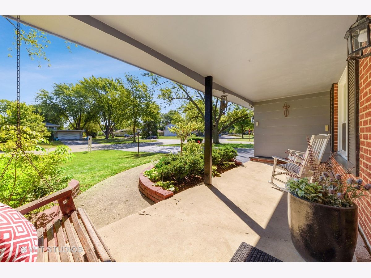
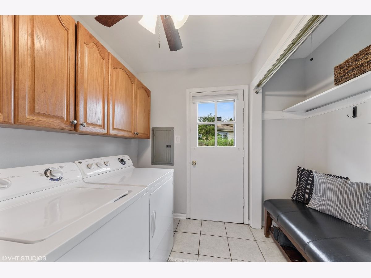
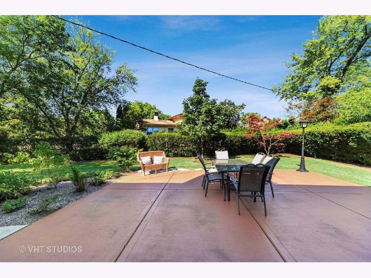
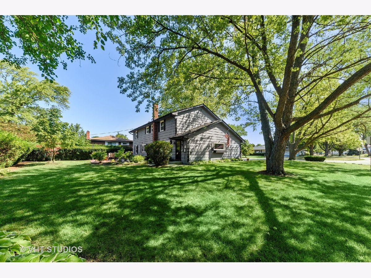
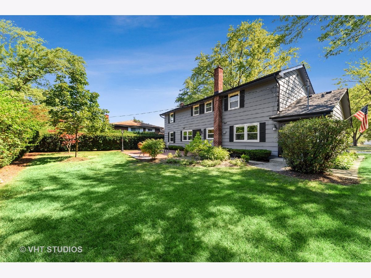
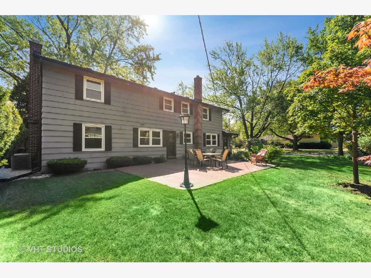
Room Specifics
Total Bedrooms: 4
Bedrooms Above Ground: 4
Bedrooms Below Ground: 0
Dimensions: —
Floor Type: Hardwood
Dimensions: —
Floor Type: Hardwood
Dimensions: —
Floor Type: Hardwood
Full Bathrooms: 3
Bathroom Amenities: Soaking Tub
Bathroom in Basement: 0
Rooms: Family Room,Foyer,Recreation Room,Tandem Room,Utility Room-Lower Level,Walk In Closet
Basement Description: Finished,Crawl
Other Specifics
| 2 | |
| Concrete Perimeter | |
| Asphalt | |
| Patio, Porch | |
| Corner Lot,Landscaped,Mature Trees | |
| 0 | |
| Unfinished | |
| Full | |
| Hardwood Floors, First Floor Laundry, Walk-In Closet(s) | |
| Range, Microwave, Dishwasher, Refrigerator, Freezer, Washer, Dryer, Disposal | |
| Not in DB | |
| Park, Pool, Curbs, Sidewalks, Street Lights, Street Paved | |
| — | |
| — | |
| Wood Burning |
Tax History
| Year | Property Taxes |
|---|---|
| 2020 | $9,560 |
Contact Agent
Nearby Similar Homes
Nearby Sold Comparables
Contact Agent
Listing Provided By
@properties




