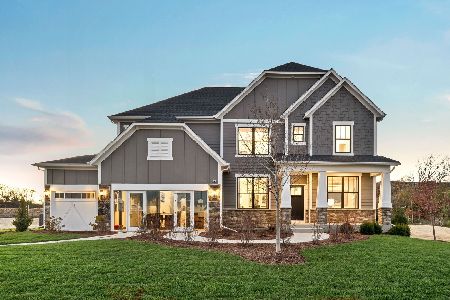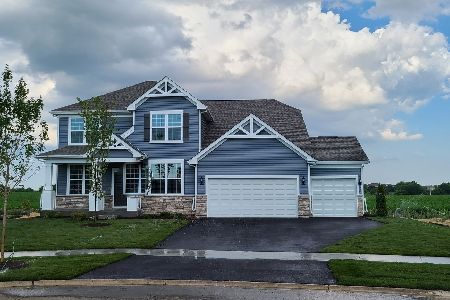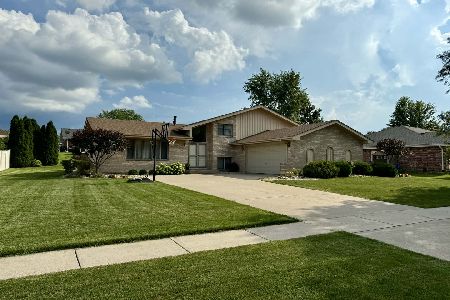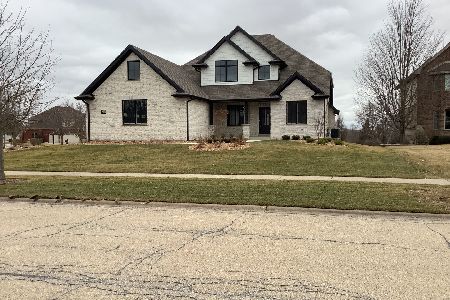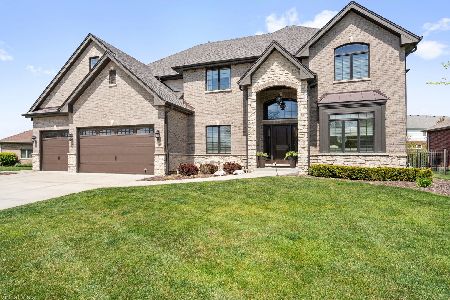12023 Ashbrook Lane, Mokena, Illinois 60448
$1,200,000
|
Sold
|
|
| Status: | Closed |
| Sqft: | 7,919 |
| Cost/Sqft: | $164 |
| Beds: | 6 |
| Baths: | 6 |
| Year Built: | 2011 |
| Property Taxes: | $19,486 |
| Days On Market: | 639 |
| Lot Size: | 0,39 |
Description
Nestled within the prestigious Foxborough Estates, this magnificent three-story residence stands as a testament to luxury living, occupying a prime cul-de-sac lot. Beyond its stately facade lies an opulent haven where every detail exudes sophistication and comfort. Step inside to discover a chef's dream kitchen, boasting gleaming granite countertops, stainless steel appliances, a stylish tile backsplash, double oven, island with breakfast bar, cooktop with range hood, Reverse Osmosis system, walk-in pantry, and a spacious eat-in area, perfect for casual dining or entertaining guests. Adjacent, the grand family room beckons with a majestic stone gas fireplace, coffered ceilings adding an air of elegance to the space. On the main level, a extended living suite awaits, complete with a secondary kitchen, laundry room, full bath, and convenient direct access to the garage, ensuring utmost comfort and privacy for guests or multi-generational living arrangements. Ascend to the second level, where five generously appointed bedrooms, including the master retreat, await. The master bedroom impresses with tray ceilings, a bonus sitting area, and a sprawling walk-in closet, while the accompanying master bath indulges with double sinks, a luxurious whirlpool tub, a fully tiled shower boasting four body spray jets, and a private water closet. A playroom and a sizable laundry room complete this level, catering to every modern convenience. Venture further to the third level, where a finished bonus room unfolds into a sprawling rec room, offering over 1000 square feet of additional living space, ideal for leisure and entertainment. Downstairs, the partially finished walkout basement extends the home's entertainment options with expansive areas, an office, full bath, kitchenette rough-in, framed dry bar, and ample storage space. Dual furnaces and air conditioning units, with 5 zones, ensure year-round comfort. Outside, a resort-like oasis awaits, featuring a 36' x 18' in-ground pool with an automatic cover, a charming pool house with bar, a covered stamped patio, a rejuvenating hot tub, and a composite deck, providing the perfect setting for outdoor relaxation and recreation. In every aspect, this extraordinary residence epitomizes the epitome of luxury living, offering unparalleled comfort, convenience, and elegance for the discerning homeowner. New Lenox grade schools and Lincoln-Way Central high school. Just minutes away from I-355, I-80, train stations, and Silver Cross Hospital!
Property Specifics
| Single Family | |
| — | |
| — | |
| 2011 | |
| — | |
| — | |
| No | |
| 0.39 |
| Will | |
| Foxborough Estates | |
| 325 / Annual | |
| — | |
| — | |
| — | |
| 12066285 | |
| 1508122040650000 |
Nearby Schools
| NAME: | DISTRICT: | DISTANCE: | |
|---|---|---|---|
|
Grade School
Spencer Trail Kindergarten Cente |
122 | — | |
|
Middle School
Alex M Martino Junior High Schoo |
122 | Not in DB | |
|
High School
Lincoln-way Central High School |
210 | Not in DB | |
Property History
| DATE: | EVENT: | PRICE: | SOURCE: |
|---|---|---|---|
| 28 Jun, 2024 | Sold | $1,200,000 | MRED MLS |
| 3 Jun, 2024 | Under contract | $1,299,808 | MRED MLS |
| 28 May, 2024 | Listed for sale | $1,299,808 | MRED MLS |
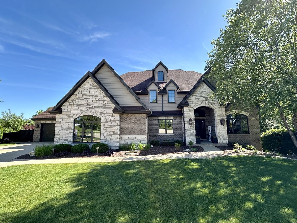

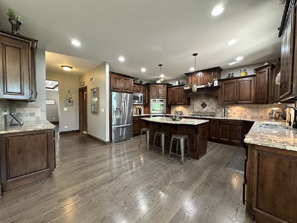
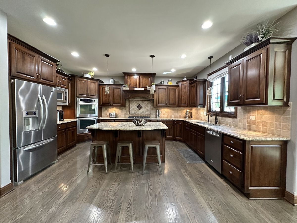
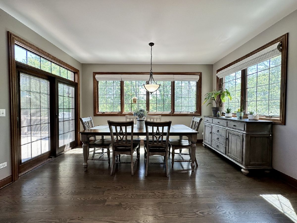
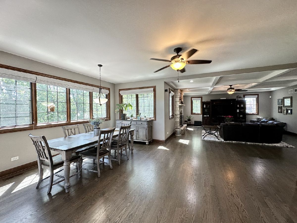
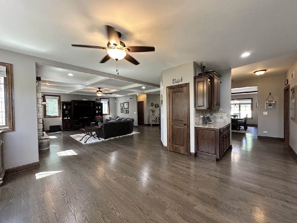
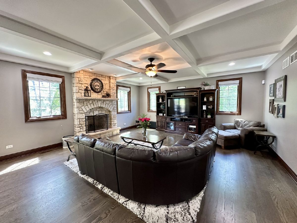
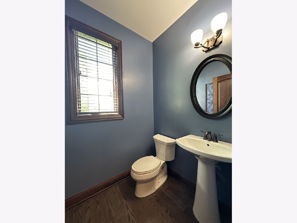
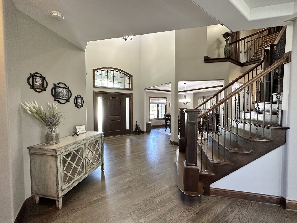
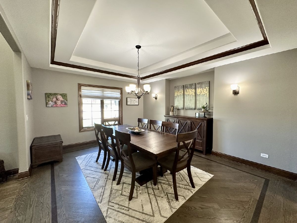
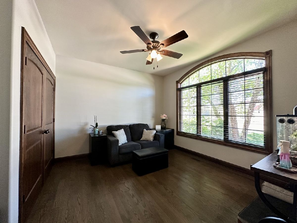
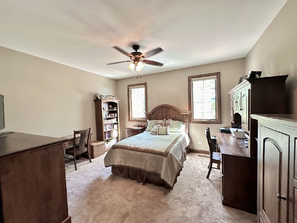
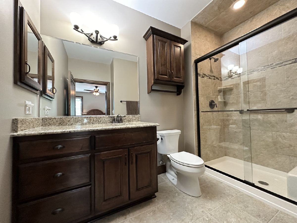
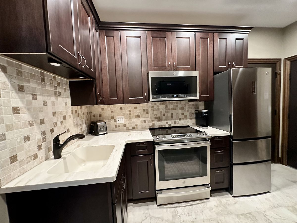
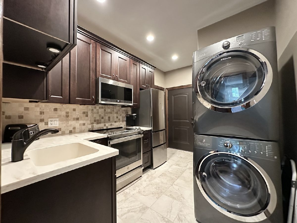
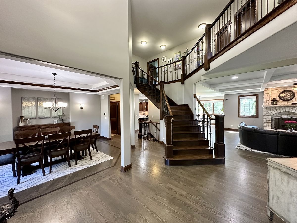
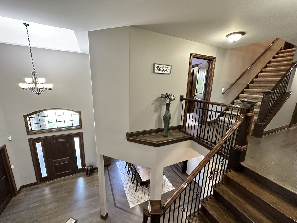
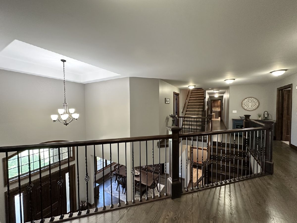
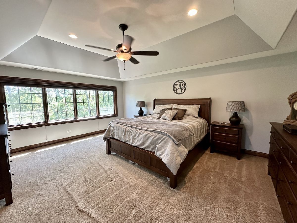
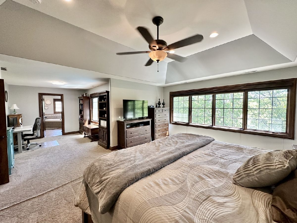
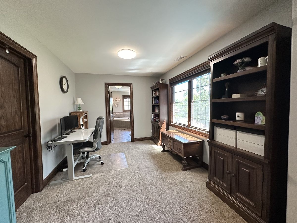
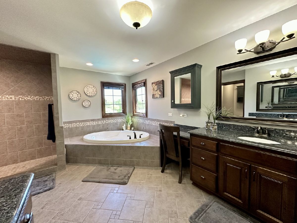
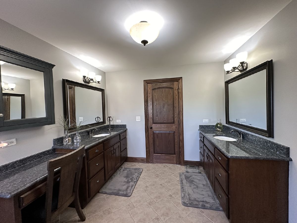
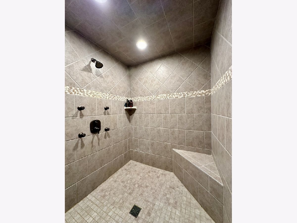
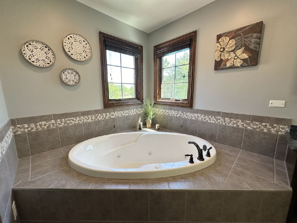
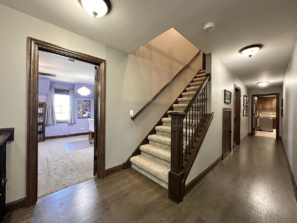
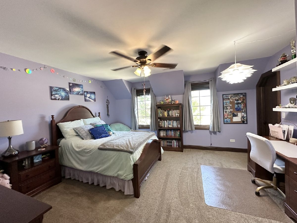
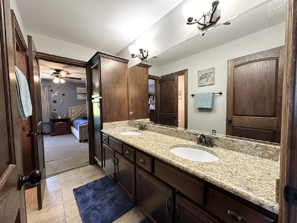
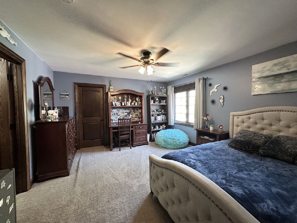
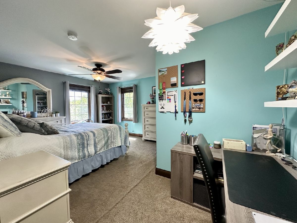
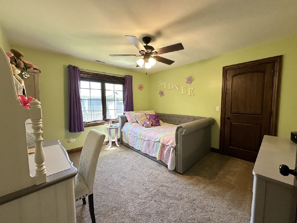
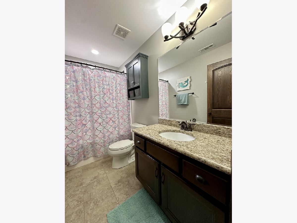
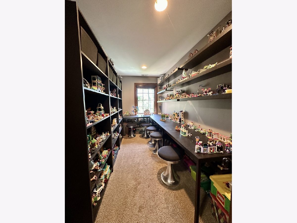
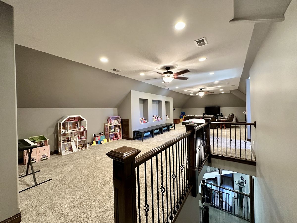
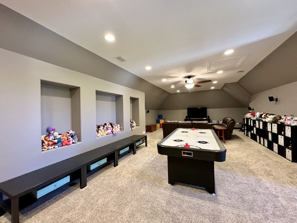
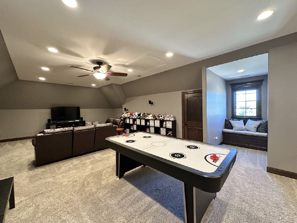
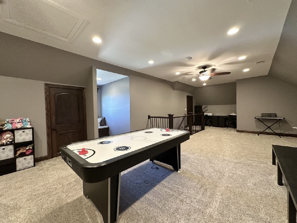
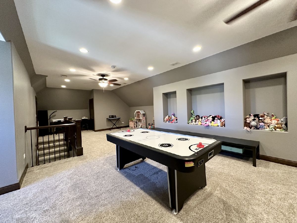
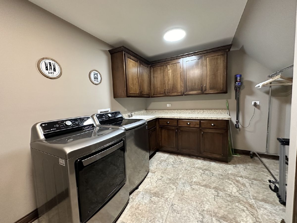
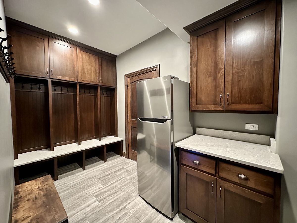
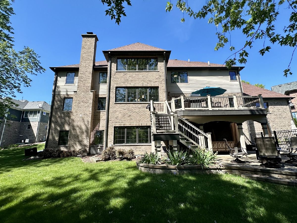
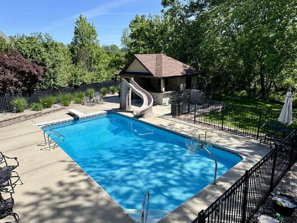
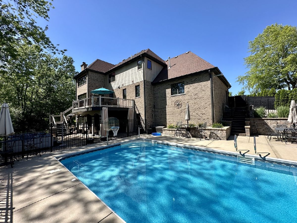
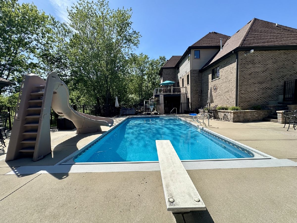
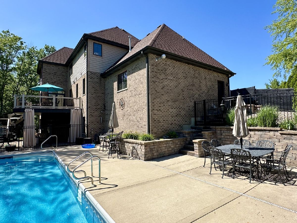
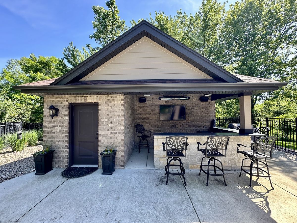
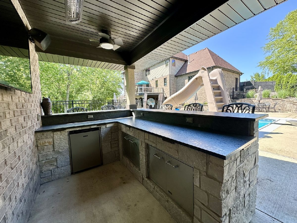
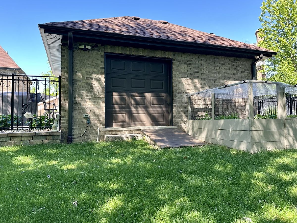
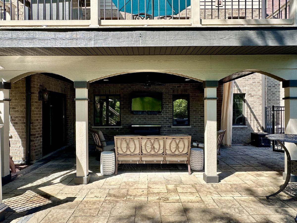
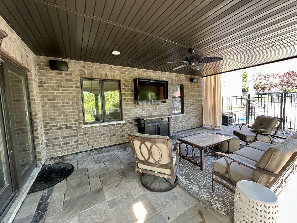
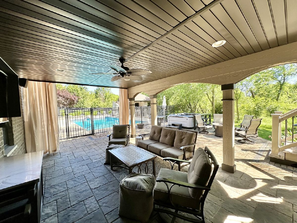
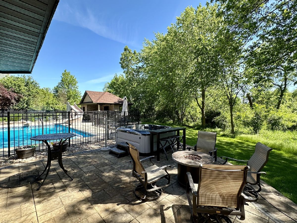

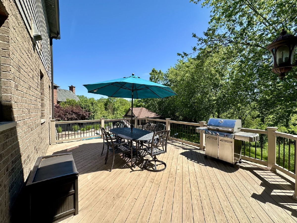
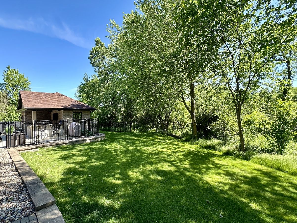
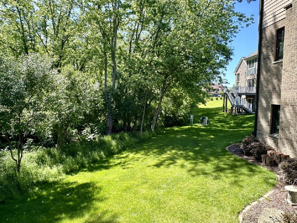
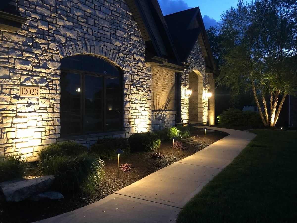
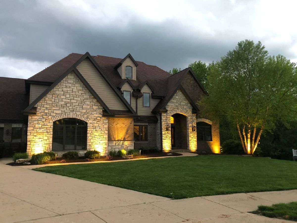
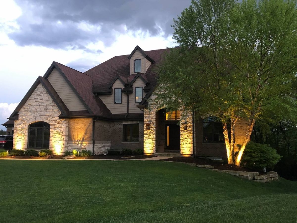
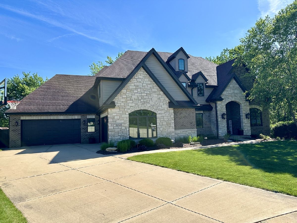
Room Specifics
Total Bedrooms: 6
Bedrooms Above Ground: 6
Bedrooms Below Ground: 0
Dimensions: —
Floor Type: —
Dimensions: —
Floor Type: —
Dimensions: —
Floor Type: —
Dimensions: —
Floor Type: —
Dimensions: —
Floor Type: —
Full Bathrooms: 6
Bathroom Amenities: Whirlpool,Double Sink,European Shower,Full Body Spray Shower
Bathroom in Basement: 1
Rooms: —
Basement Description: Partially Finished,Exterior Access,Rec/Family Area
Other Specifics
| 4 | |
| — | |
| Concrete | |
| — | |
| — | |
| 64 X 169 X 44 X 162 X 104 | |
| Finished,Full | |
| — | |
| — | |
| — | |
| Not in DB | |
| — | |
| — | |
| — | |
| — |
Tax History
| Year | Property Taxes |
|---|---|
| 2024 | $19,486 |
Contact Agent
Nearby Similar Homes
Nearby Sold Comparables
Contact Agent
Listing Provided By
Century 21 Pride Realty


