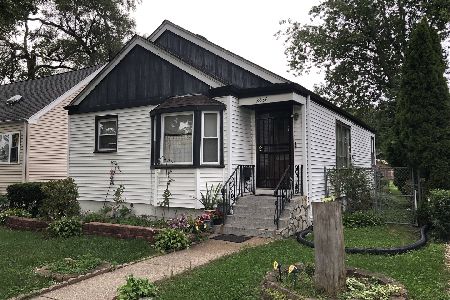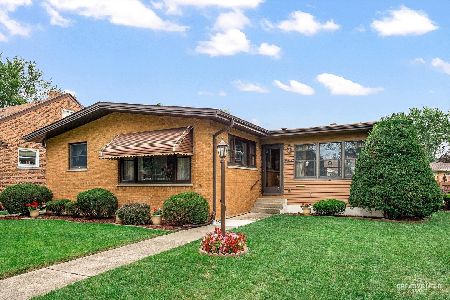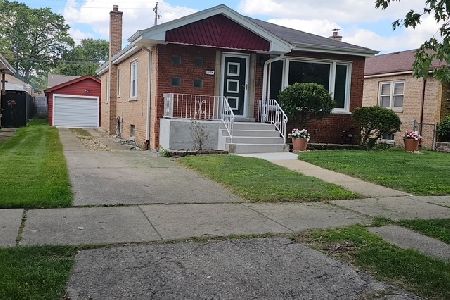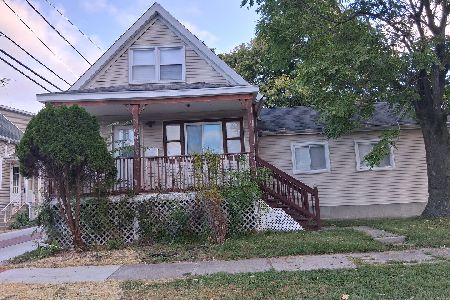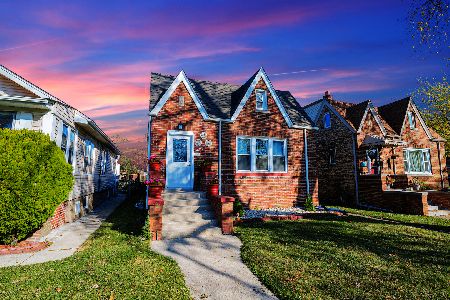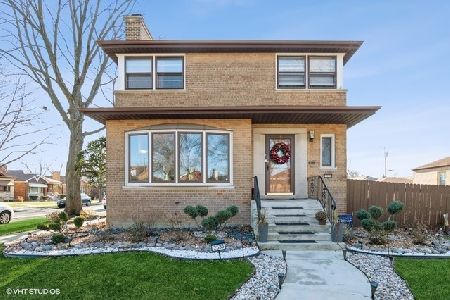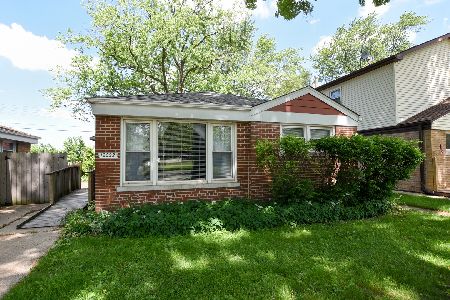12026 Elm Drive, Blue Island, Illinois 60406
$128,000
|
Sold
|
|
| Status: | Closed |
| Sqft: | 1,242 |
| Cost/Sqft: | $101 |
| Beds: | 3 |
| Baths: | 2 |
| Year Built: | 1955 |
| Property Taxes: | $3,775 |
| Days On Market: | 2447 |
| Lot Size: | 0,16 |
Description
Spectacular ranch home in Blue Island with backyard facing the Meadows Golf Club. This amazing home is full of charm and features 3 bedrooms with ample closet space; seller converted one of the bedrooms to tv sitting area, buyer can easily put door back up for a third bedroom if they wish. 2 full bathrooms; one bathroom features a soaking tub, the other was upgraded and has a walk-in shower with beautiful modern subway tile. Spacious family room, hallway, and dining area feature gleaming hardwood floors in excellent condition. Open flowing floor plan with combo dining/kitchen area. Kitchen features island with table seating for two, ceramic tile flooring in neutral hues. Big back yard for optimal enjoyment, fenced, with greenhouse, and no neighbors behind your home as it backs up to the golf course. Minutes away from public transportation, train station, schools, hospital, and parks. Home shows with pride, so come out and see for yourself!
Property Specifics
| Single Family | |
| — | |
| Ranch | |
| 1955 | |
| None | |
| — | |
| No | |
| 0.16 |
| Cook | |
| — | |
| 0 / Not Applicable | |
| None | |
| Lake Michigan,Public | |
| Public Sewer, Sewer-Storm | |
| 10302622 | |
| 24252260210000 |
Property History
| DATE: | EVENT: | PRICE: | SOURCE: |
|---|---|---|---|
| 14 May, 2019 | Sold | $128,000 | MRED MLS |
| 18 Mar, 2019 | Under contract | $125,000 | MRED MLS |
| 13 Mar, 2019 | Listed for sale | $125,000 | MRED MLS |
Room Specifics
Total Bedrooms: 3
Bedrooms Above Ground: 3
Bedrooms Below Ground: 0
Dimensions: —
Floor Type: Carpet
Dimensions: —
Floor Type: Carpet
Full Bathrooms: 2
Bathroom Amenities: Separate Shower,Soaking Tub
Bathroom in Basement: 0
Rooms: No additional rooms
Basement Description: Slab
Other Specifics
| — | |
| Concrete Perimeter | |
| Concrete | |
| Storms/Screens | |
| Fenced Yard,Golf Course Lot,Landscaped | |
| 112 X 60 X 114 X 60 | |
| Unfinished | |
| — | |
| Hardwood Floors, First Floor Bedroom, First Floor Laundry, First Floor Full Bath | |
| Range, Dishwasher, Refrigerator | |
| Not in DB | |
| Sidewalks, Street Lights, Street Paved | |
| — | |
| — | |
| — |
Tax History
| Year | Property Taxes |
|---|---|
| 2019 | $3,775 |
Contact Agent
Nearby Similar Homes
Nearby Sold Comparables
Contact Agent
Listing Provided By
Realty Executives Elite

