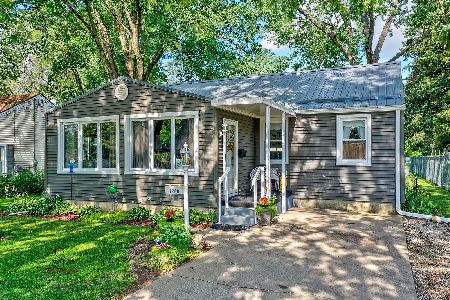1203 1/2 Catherine Street, Ottawa, Illinois 61350
$166,000
|
Sold
|
|
| Status: | Closed |
| Sqft: | 1,164 |
| Cost/Sqft: | $154 |
| Beds: | 3 |
| Baths: | 1 |
| Year Built: | 2000 |
| Property Taxes: | $2,076 |
| Days On Market: | 1734 |
| Lot Size: | 0,17 |
Description
Check out this backyard! Fenced in yard includes heated inground pool, storage shed, 2 1/2 car heated/ insulated garage with alley access. (hot tub is negotiable with surround) Ready for your summer fun! Charming 3 bedroom, 1 3/4 bath ranch style home on Ottawa's South side. (next to McKinley school) Kitchen features brand new sealed granite countertops, (fridge & stove are negotiable), and door leading to back yard. Master bed with private bathroom. Stackable washer and dryer stay. Dry crawl space.
Property Specifics
| Single Family | |
| — | |
| — | |
| 2000 | |
| — | |
| — | |
| No | |
| 0.17 |
| — | |
| — | |
| 0 / Not Applicable | |
| — | |
| — | |
| — | |
| 11059086 | |
| 2214430009 |
Property History
| DATE: | EVENT: | PRICE: | SOURCE: |
|---|---|---|---|
| 24 Jun, 2021 | Sold | $166,000 | MRED MLS |
| 10 May, 2021 | Under contract | $179,000 | MRED MLS |
| 19 Apr, 2021 | Listed for sale | $179,000 | MRED MLS |
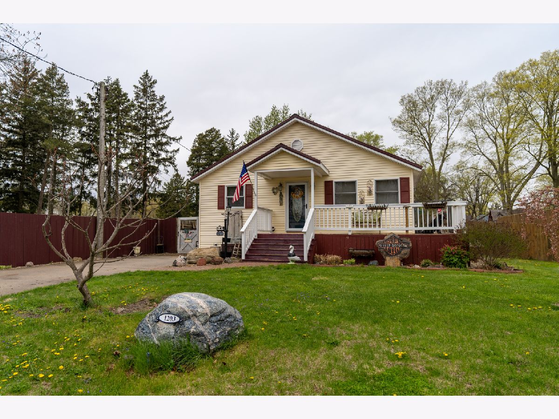
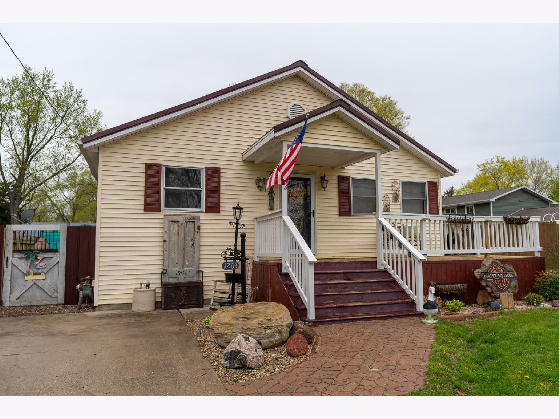
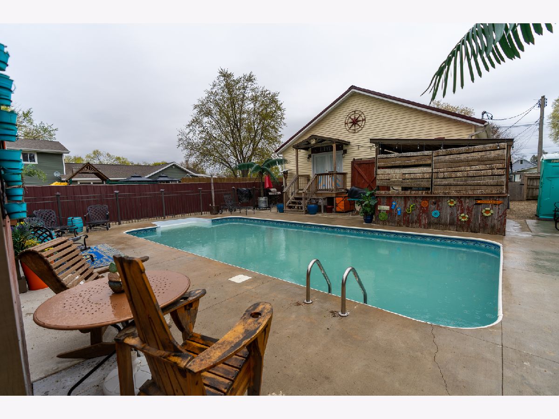
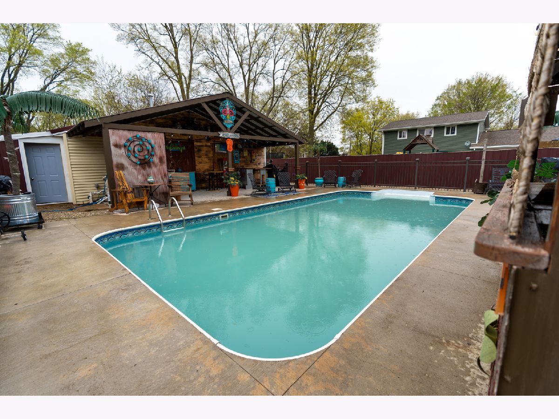
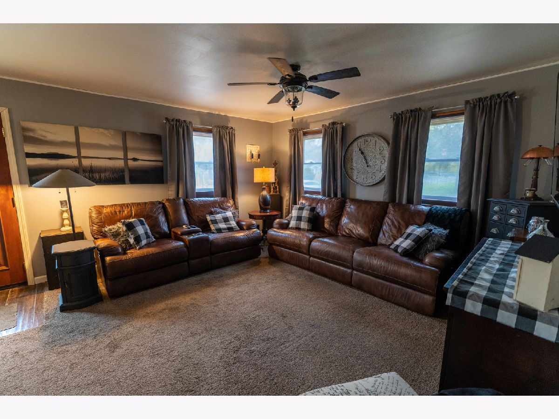
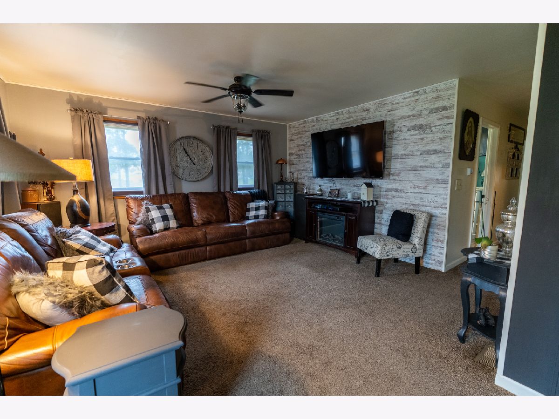
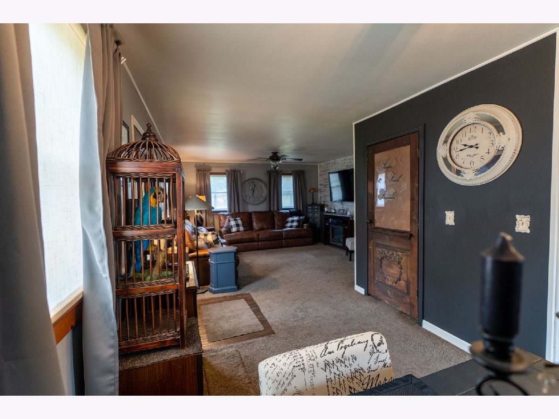
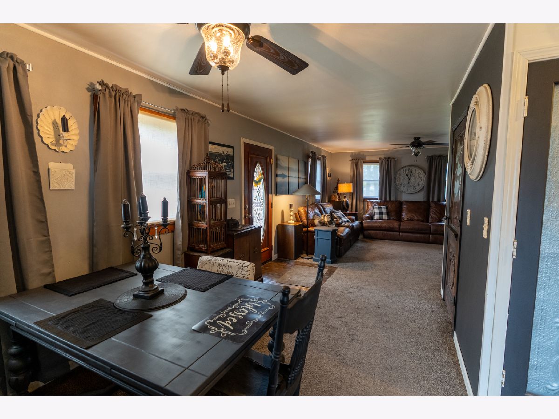
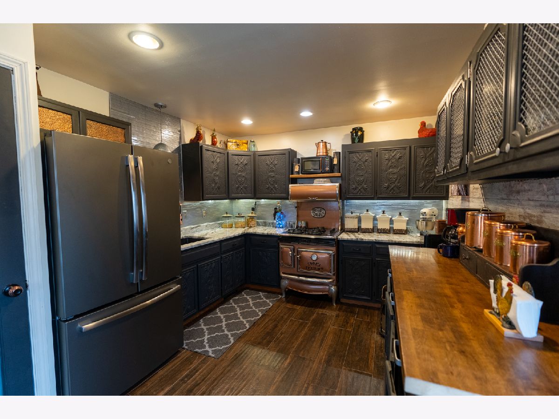
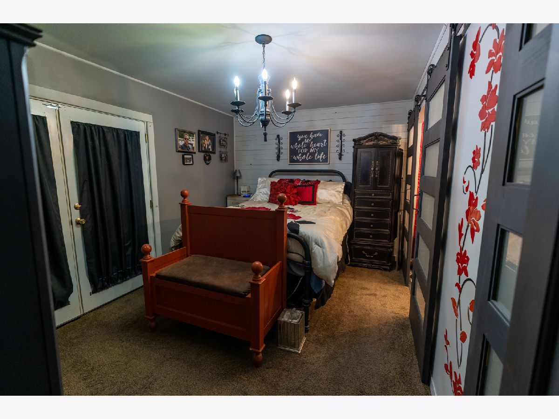
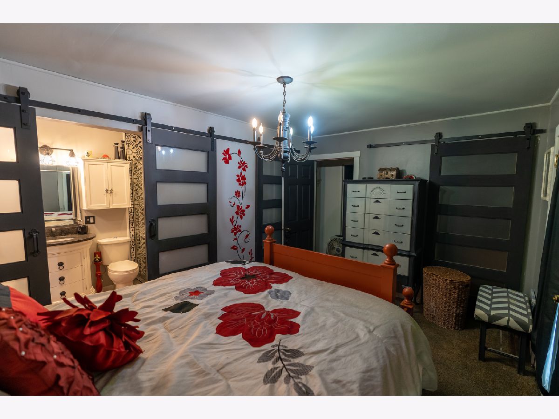
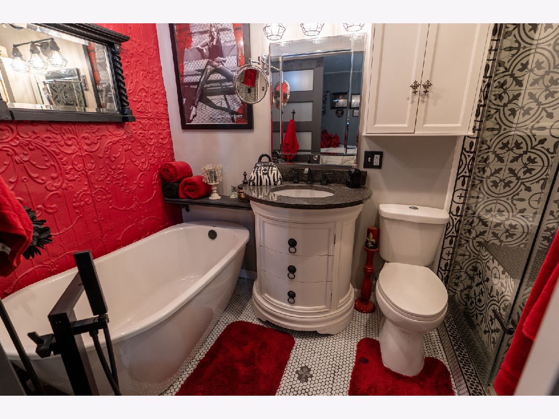
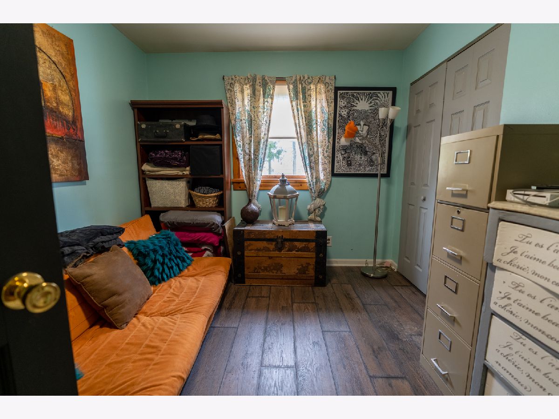
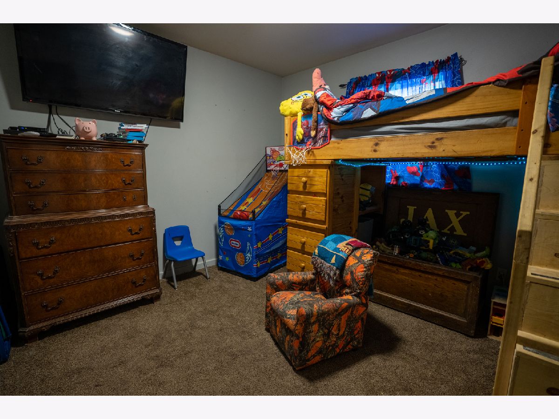
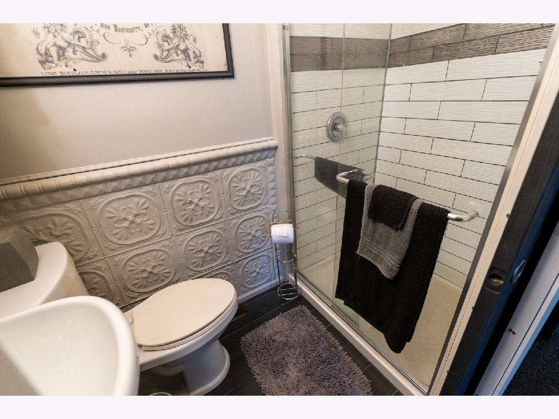
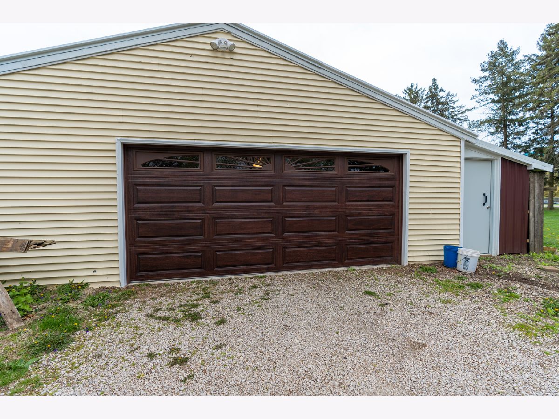
Room Specifics
Total Bedrooms: 3
Bedrooms Above Ground: 3
Bedrooms Below Ground: 0
Dimensions: —
Floor Type: —
Dimensions: —
Floor Type: —
Full Bathrooms: 1
Bathroom Amenities: —
Bathroom in Basement: 0
Rooms: —
Basement Description: Crawl
Other Specifics
| 2 | |
| — | |
| — | |
| — | |
| — | |
| 50X150 | |
| — | |
| — | |
| — | |
| — | |
| Not in DB | |
| — | |
| — | |
| — | |
| — |
Tax History
| Year | Property Taxes |
|---|---|
| 2021 | $2,076 |
Contact Agent
Nearby Similar Homes
Nearby Sold Comparables
Contact Agent
Listing Provided By
Bullock Real Estate Group, LLC








