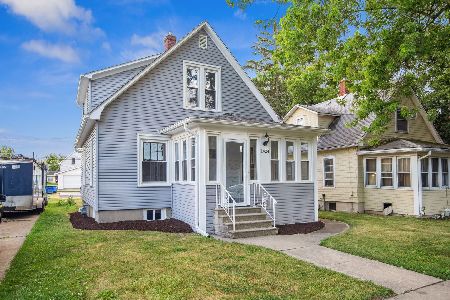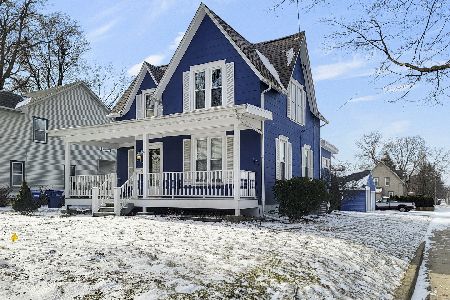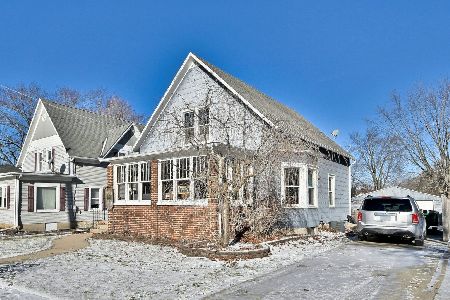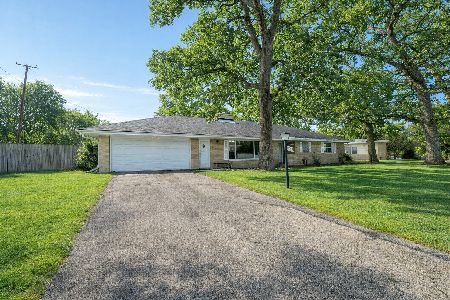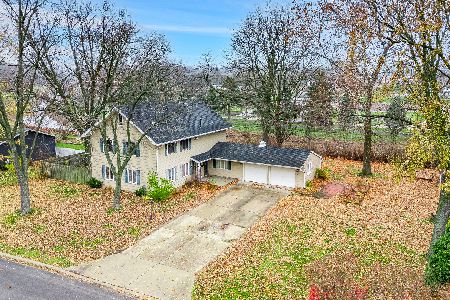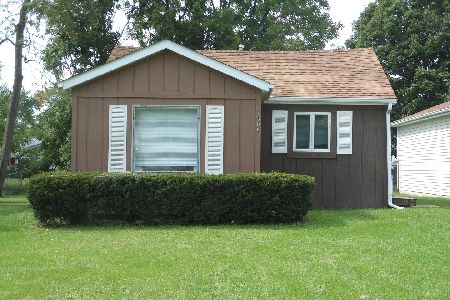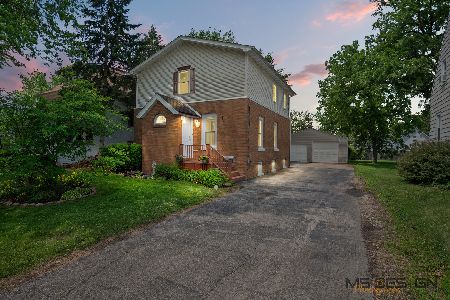1203 14th Street, Dekalb, Illinois 60115
$120,000
|
Sold
|
|
| Status: | Closed |
| Sqft: | 1,822 |
| Cost/Sqft: | $69 |
| Beds: | 3 |
| Baths: | 2 |
| Year Built: | 1950 |
| Property Taxes: | $4,808 |
| Days On Market: | 4065 |
| Lot Size: | 0,00 |
Description
Large (over 1800 sq.ft) home offers a fenced rear yard & deck, a large living/dining combo, nice kitchen, beautiful vaulted/beamed family room, upper level loft area & nice sized bedrooms. Additional bedroom, bath & laundry in lower level. Main floor is also plumbed for laundry. April Air system. Updates include, asphalt drive, windows, well pump, fresh paint, new carpet, new refrigerator. Move in and enjoy!
Property Specifics
| Single Family | |
| — | |
| Cape Cod | |
| 1950 | |
| Full | |
| — | |
| No | |
| — |
| De Kalb | |
| — | |
| 0 / Not Applicable | |
| None | |
| Private Well | |
| Public Sewer | |
| 08804118 | |
| 0814429028 |
Property History
| DATE: | EVENT: | PRICE: | SOURCE: |
|---|---|---|---|
| 23 Jan, 2015 | Sold | $120,000 | MRED MLS |
| 4 Jan, 2015 | Under contract | $124,900 | MRED MLS |
| — | Last price change | $134,900 | MRED MLS |
| 18 Dec, 2014 | Listed for sale | $134,900 | MRED MLS |
Room Specifics
Total Bedrooms: 4
Bedrooms Above Ground: 3
Bedrooms Below Ground: 1
Dimensions: —
Floor Type: Carpet
Dimensions: —
Floor Type: Carpet
Dimensions: —
Floor Type: Other
Full Bathrooms: 2
Bathroom Amenities: —
Bathroom in Basement: 1
Rooms: Loft
Basement Description: Partially Finished
Other Specifics
| 2 | |
| Block | |
| Asphalt | |
| Deck | |
| Fenced Yard | |
| 58.20 X 187.30 | |
| — | |
| None | |
| Vaulted/Cathedral Ceilings, First Floor Bedroom, First Floor Laundry | |
| Range, Dishwasher, Refrigerator, Washer, Dryer | |
| Not in DB | |
| Sidewalks, Street Lights, Street Paved | |
| — | |
| — | |
| — |
Tax History
| Year | Property Taxes |
|---|---|
| 2015 | $4,808 |
Contact Agent
Nearby Similar Homes
Nearby Sold Comparables
Contact Agent
Listing Provided By
Castle View Real Estate

