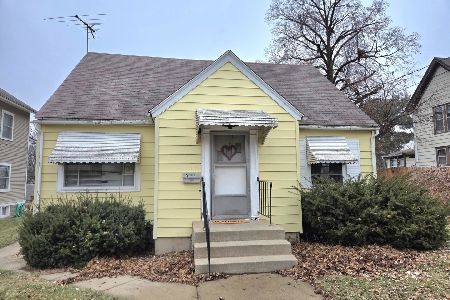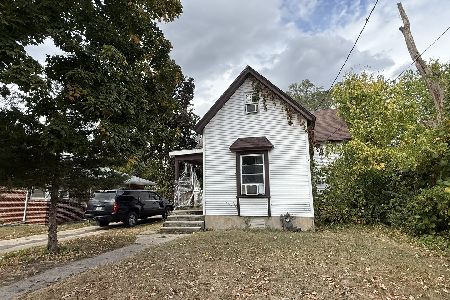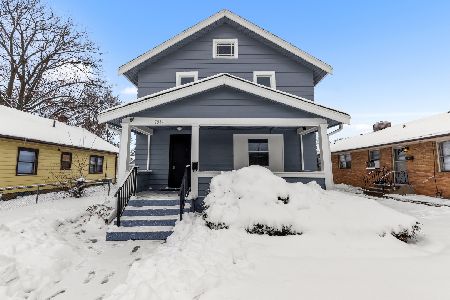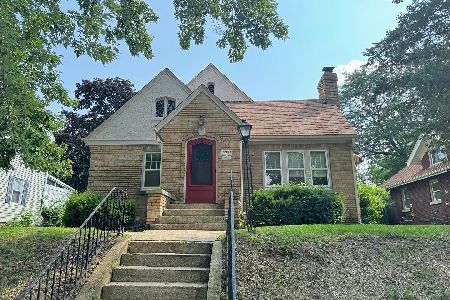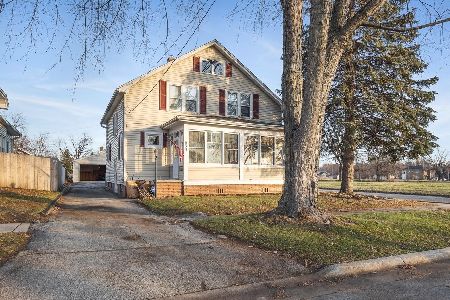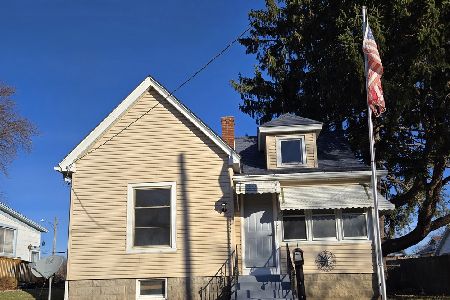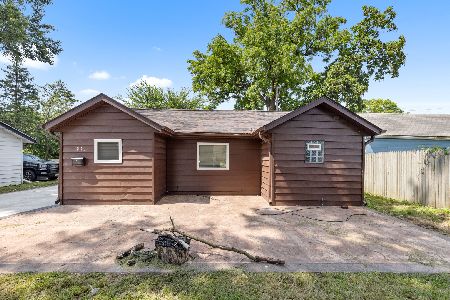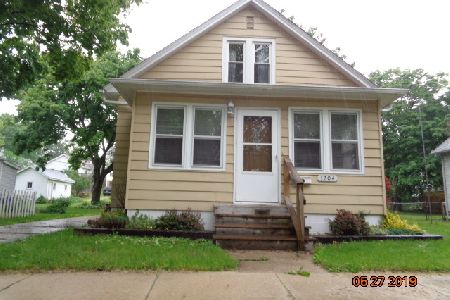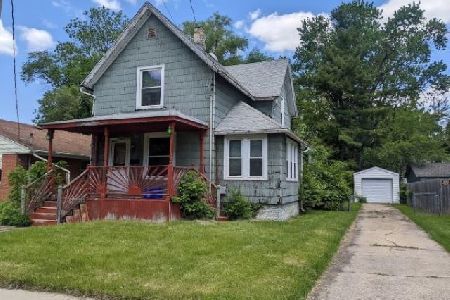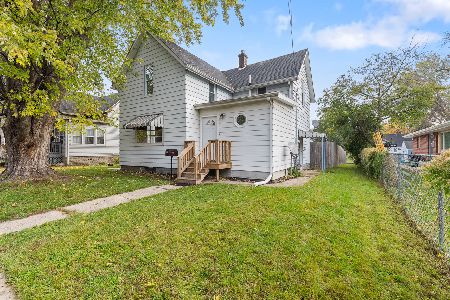1203 15th Street, Rockford, Illinois 61104
$41,000
|
Sold
|
|
| Status: | Closed |
| Sqft: | 1,008 |
| Cost/Sqft: | $48 |
| Beds: | 3 |
| Baths: | 1 |
| Year Built: | 1935 |
| Property Taxes: | $1,002 |
| Days On Market: | 3798 |
| Lot Size: | 0,15 |
Description
A well cared for home that is move in condition with all natural wood work and neutral decor. Kitchen with new granite counter-tops, a gas range, pantry, breakfast bar ledge eating area plus a Formal Dining space. 3 Bedrooms all with hardwood flooring. Updated Bathroom. Laundry chute. Rec Room with Bar area in dry lower level. 3 season Front Porch with windows. Fenced rear yard. Spacious 2 car garage. Security System. Home has vinyl siding, garage siding is aluminum.
Property Specifics
| Single Family | |
| — | |
| — | |
| 1935 | |
| Full | |
| — | |
| No | |
| 0.15 |
| Winnebago | |
| — | |
| 0 / Not Applicable | |
| None | |
| Public | |
| Public Sewer | |
| 09024211 | |
| 1125452016 |
Property History
| DATE: | EVENT: | PRICE: | SOURCE: |
|---|---|---|---|
| 23 Oct, 2015 | Sold | $41,000 | MRED MLS |
| 23 Sep, 2015 | Under contract | $47,900 | MRED MLS |
| 28 Aug, 2015 | Listed for sale | $47,900 | MRED MLS |
Room Specifics
Total Bedrooms: 3
Bedrooms Above Ground: 3
Bedrooms Below Ground: 0
Dimensions: —
Floor Type: —
Dimensions: —
Floor Type: —
Full Bathrooms: 1
Bathroom Amenities: —
Bathroom in Basement: 0
Rooms: Recreation Room,Screened Porch
Basement Description: Partially Finished
Other Specifics
| 2 | |
| — | |
| — | |
| — | |
| — | |
| 50X132 | |
| — | |
| — | |
| — | |
| — | |
| Not in DB | |
| — | |
| — | |
| — | |
| — |
Tax History
| Year | Property Taxes |
|---|---|
| 2015 | $1,002 |
Contact Agent
Nearby Similar Homes
Nearby Sold Comparables
Contact Agent
Listing Provided By
RE/MAX Property Source

