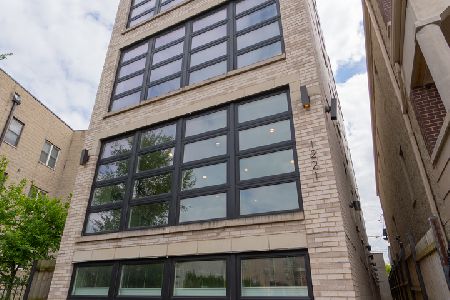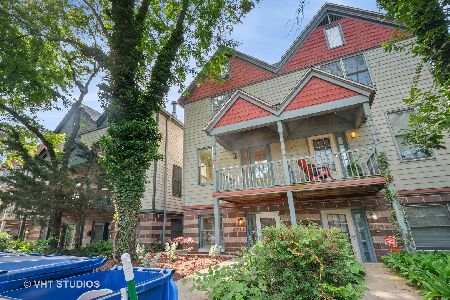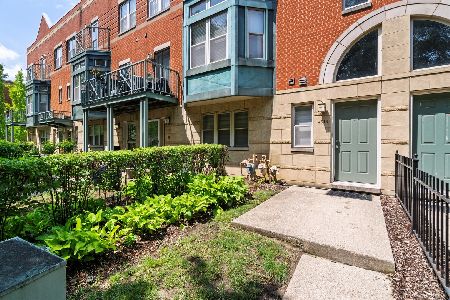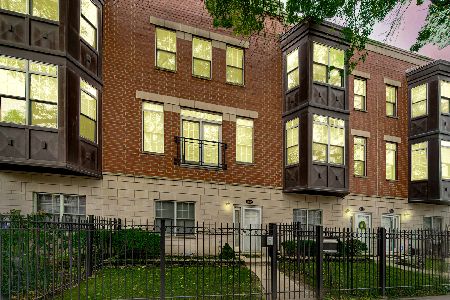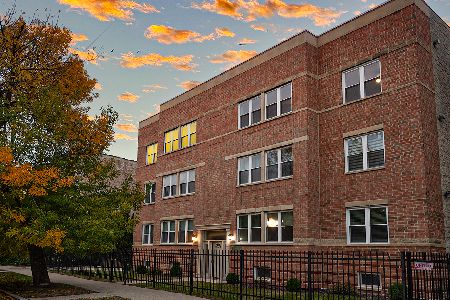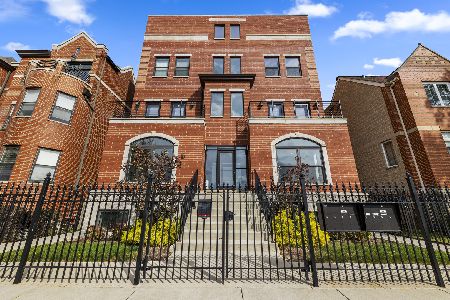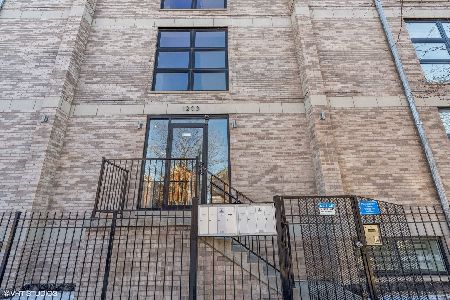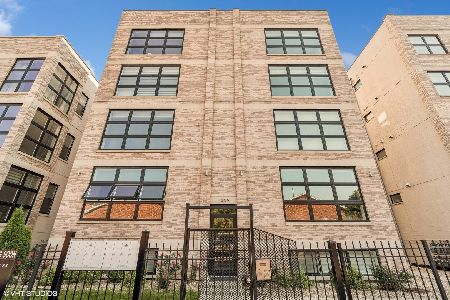1203 46th Street, Kenwood, Chicago, Illinois 60653
$585,000
|
Sold
|
|
| Status: | Closed |
| Sqft: | 0 |
| Cost/Sqft: | — |
| Beds: | 4 |
| Baths: | 3 |
| Year Built: | 2019 |
| Property Taxes: | $12,023 |
| Days On Market: | 369 |
| Lot Size: | 0,00 |
Description
New take on Edgy. Elegant. Exceptional. Welcome to EAST on FORTY-SIXTH, a newer construction development located in beautiful Kenwood. Exceptionally spacious and well-appointed duplex lives like a single family home. This condominium exemplifies exceptional attention to detail: four-inch wide matte oak hardwood floors, modern flat 6" molding, LED and pendant lighting, brushed nickel hardware, open staircases, beautiful stone tile feature wall with electric fireplace, and, of course, an open concept contemporary kitchen, with: loads of sophisticated contemporary flat panel cabinets, sleek Samsung stainless steel appliances and island seating. Four generous bedrooms, including a first-floor primary bedroom that can accommodate a king-sized bedroom and experience sheer luxury with the ensuite bath with freestanding soaker tub, oversized shower with hotel glass enclosure and custom vanity with quartz countertop. The lower level has two additional bedrooms, a cozy family room, and a wet bar with a beverage center. The exceptional floor plan that offers perfect entertaining spaces and private bedroom areas. Enjoy fabulous views of downtown from the finished community roof deck. Take advantage of Nature Park, easy access to Lake Shore Drive and Lake Michigan. Shopping is steps from your door, music and movie venues and restaurants are a short walk away. The University of Chicago and Museum of Science and Industry are part of the package. Ideal transportation options: CTA express buses to downtown, the Metra, Lake Shore Drive and 90/94.
Property Specifics
| Condos/Townhomes | |
| 4 | |
| — | |
| 2019 | |
| — | |
| — | |
| No | |
| — |
| Cook | |
| — | |
| 397 / Monthly | |
| — | |
| — | |
| — | |
| 12210057 | |
| 20024030761002 |
Property History
| DATE: | EVENT: | PRICE: | SOURCE: |
|---|---|---|---|
| 20 Jul, 2020 | Sold | $489,000 | MRED MLS |
| 11 May, 2020 | Under contract | $489,000 | MRED MLS |
| 7 May, 2020 | Listed for sale | $489,000 | MRED MLS |
| 8 Jan, 2024 | Under contract | $0 | MRED MLS |
| 23 Oct, 2023 | Listed for sale | $0 | MRED MLS |
| 16 Jun, 2025 | Sold | $585,000 | MRED MLS |
| 10 Apr, 2025 | Under contract | $595,000 | MRED MLS |
| 8 Jan, 2025 | Listed for sale | $595,000 | MRED MLS |

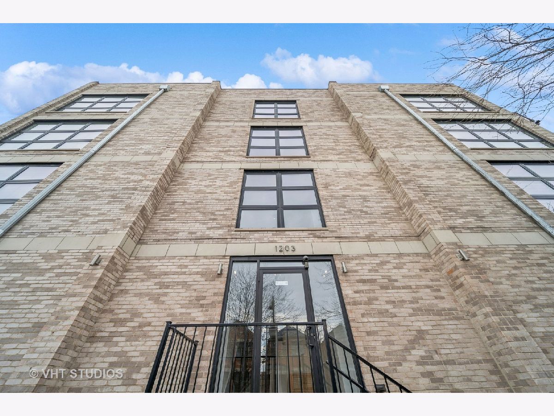
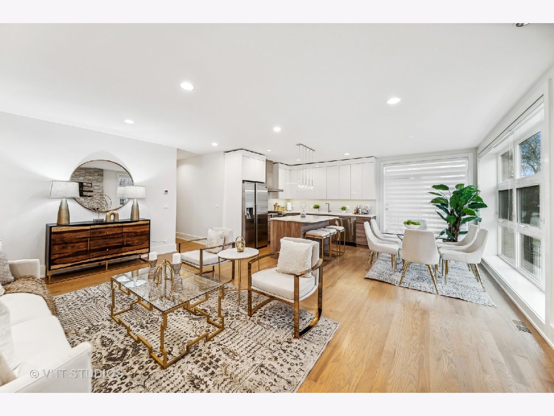
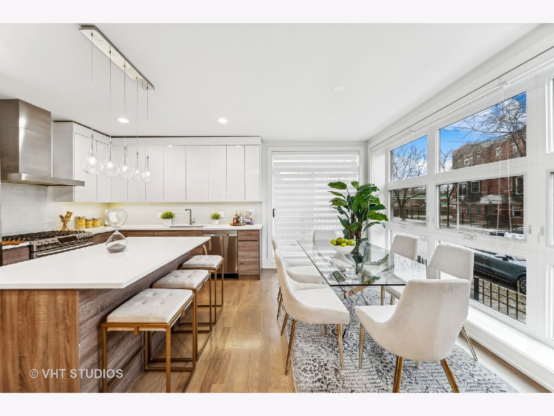
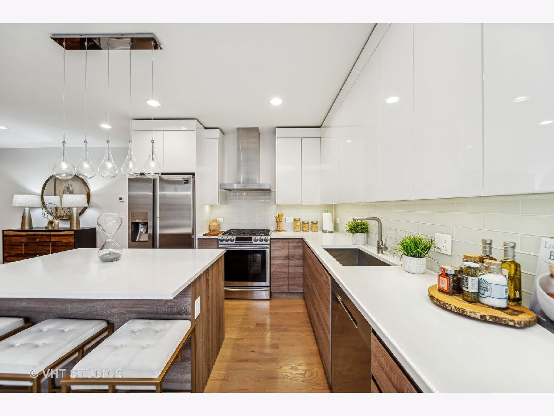
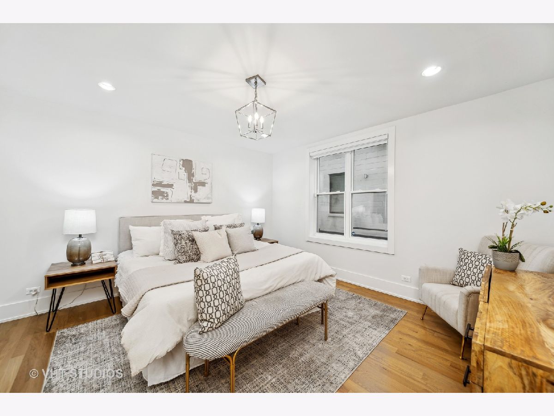
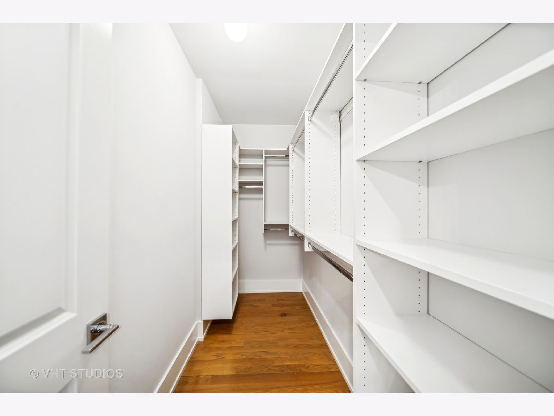
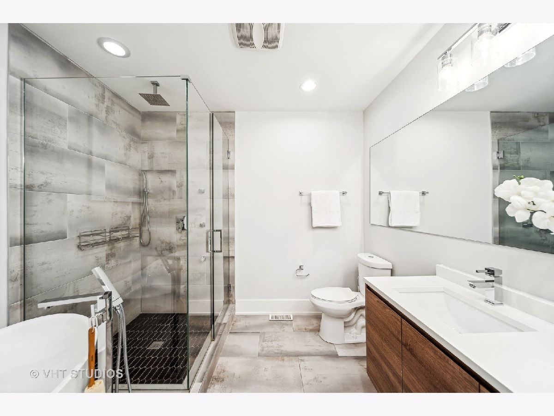
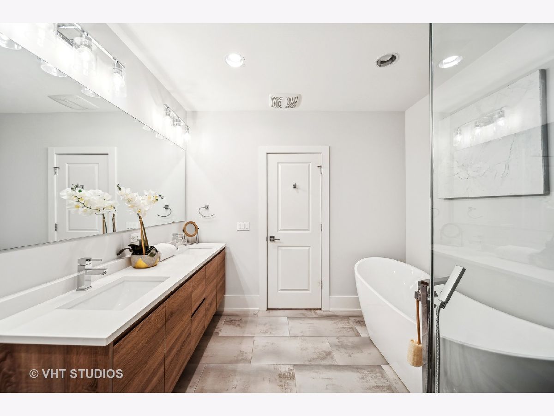
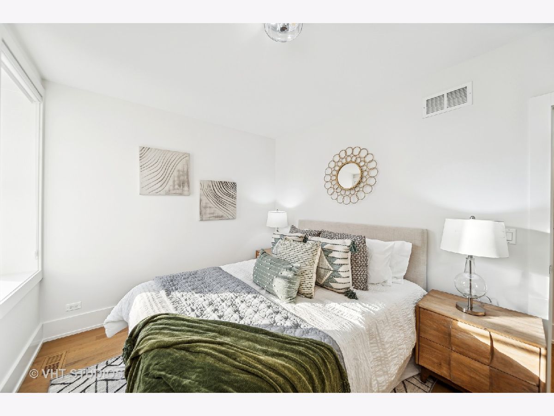
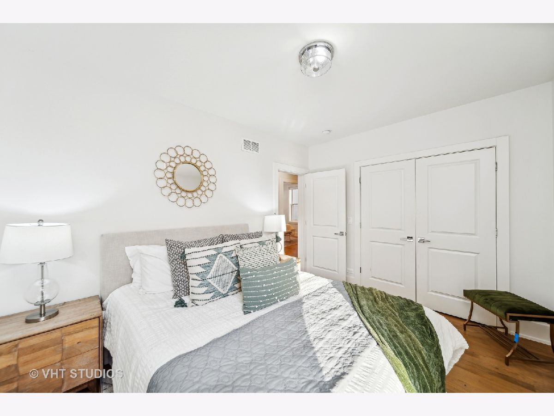
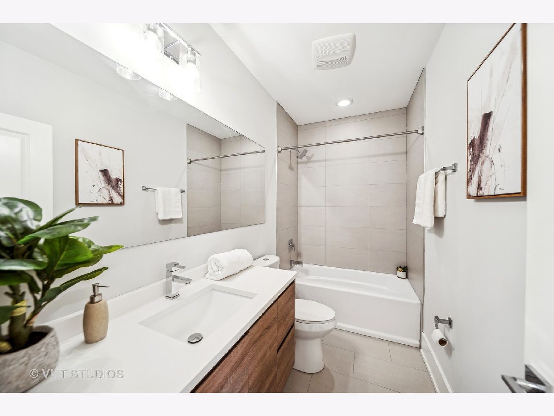
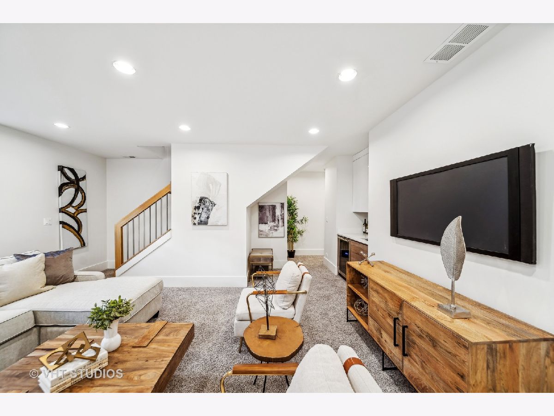
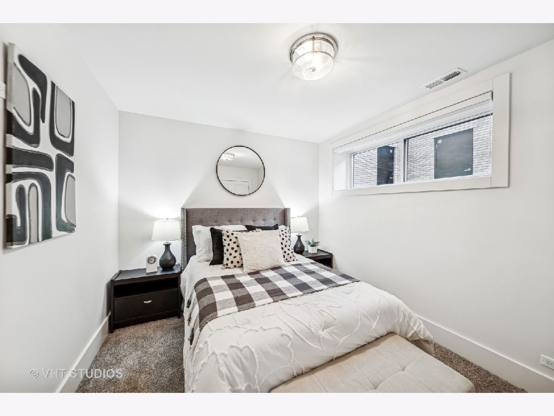
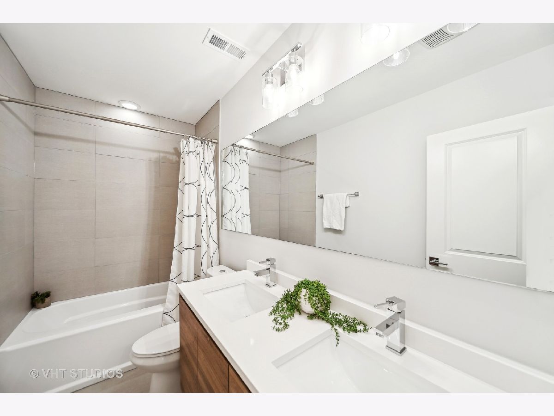
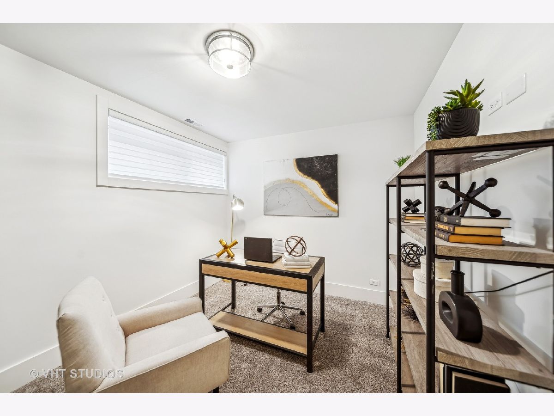
Room Specifics
Total Bedrooms: 4
Bedrooms Above Ground: 4
Bedrooms Below Ground: 0
Dimensions: —
Floor Type: —
Dimensions: —
Floor Type: —
Dimensions: —
Floor Type: —
Full Bathrooms: 3
Bathroom Amenities: Separate Shower,Double Sink,Full Body Spray Shower,Soaking Tub
Bathroom in Basement: 1
Rooms: —
Basement Description: —
Other Specifics
| 1 | |
| — | |
| — | |
| — | |
| — | |
| COMMON | |
| — | |
| — | |
| — | |
| — | |
| Not in DB | |
| — | |
| — | |
| — | |
| — |
Tax History
| Year | Property Taxes |
|---|---|
| 2025 | $12,023 |
Contact Agent
Nearby Similar Homes
Nearby Sold Comparables
Contact Agent
Listing Provided By
@properties Christie's International Real Estate

