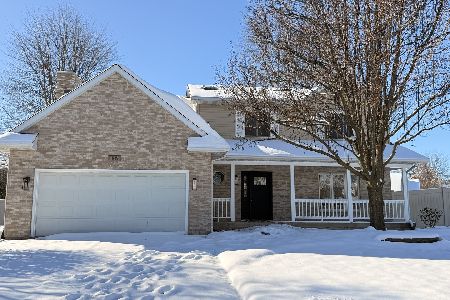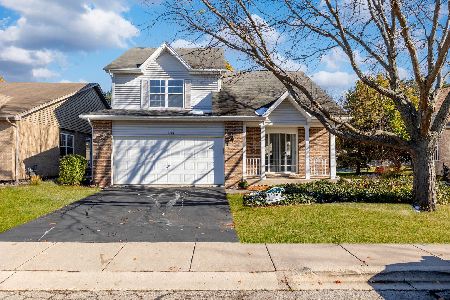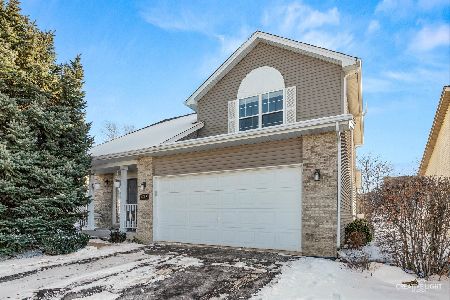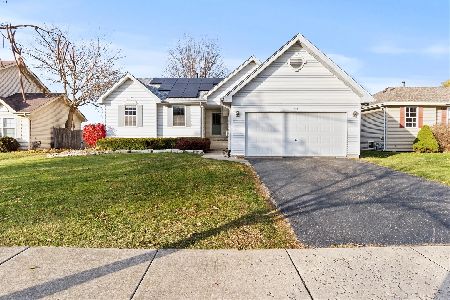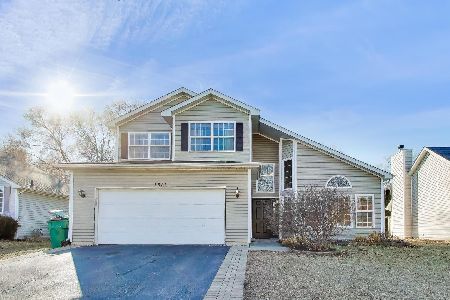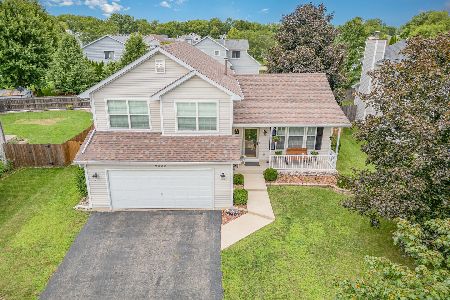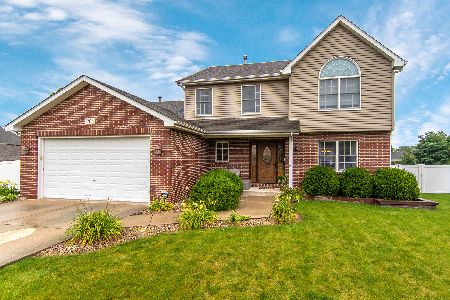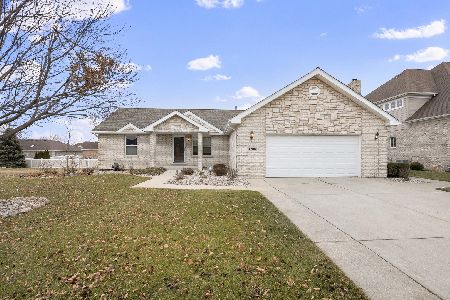1203 Ashford Lane, Joliet, Illinois 60431
$312,000
|
Sold
|
|
| Status: | Closed |
| Sqft: | 2,518 |
| Cost/Sqft: | $129 |
| Beds: | 3 |
| Baths: | 3 |
| Year Built: | 2000 |
| Property Taxes: | $9,061 |
| Days On Market: | 2465 |
| Lot Size: | 0,29 |
Description
You will love this ALL BRICK custom ranch on 1/3 acre located in desirable Country Glen Estates. 2518 sq.ft of above grade living space on a full and DRY basement. This floor plan provides a formal living room and dining room that leads to kitchen with hardwood floors and eating area with french doors to access the sun room. Spacious and vaulted family room with brick masonry fireplace is the focal point of the home. 2 bedrooms share private full bath. Master bedroom has a large walk-in closet and bath with separate shower, whirlpool tub plus his/hers vanity. Wait until you see the tiled laundry room with slap sink and plenty of cabinets and counter. For those looking for quality and one level living, welcome home!
Property Specifics
| Single Family | |
| — | |
| Ranch | |
| 2000 | |
| Full | |
| CUSTOM RANCH | |
| No | |
| 0.29 |
| Will | |
| Country Glen Estates | |
| 0 / Not Applicable | |
| None | |
| Public | |
| Public Sewer | |
| 10400827 | |
| 0506031050170000 |
Property History
| DATE: | EVENT: | PRICE: | SOURCE: |
|---|---|---|---|
| 11 Jul, 2019 | Sold | $312,000 | MRED MLS |
| 7 Jun, 2019 | Under contract | $325,000 | MRED MLS |
| 2 Jun, 2019 | Listed for sale | $325,000 | MRED MLS |
Room Specifics
Total Bedrooms: 3
Bedrooms Above Ground: 3
Bedrooms Below Ground: 0
Dimensions: —
Floor Type: Carpet
Dimensions: —
Floor Type: Carpet
Full Bathrooms: 3
Bathroom Amenities: Whirlpool,Separate Shower,Double Sink
Bathroom in Basement: 0
Rooms: Walk In Closet,Sun Room,Foyer
Basement Description: Unfinished
Other Specifics
| 2 | |
| Concrete Perimeter | |
| Concrete | |
| Patio | |
| Mature Trees | |
| 101' X 125' | |
| Unfinished | |
| Full | |
| Vaulted/Cathedral Ceilings, Hardwood Floors, First Floor Bedroom, First Floor Laundry, First Floor Full Bath, Walk-In Closet(s) | |
| Range, Microwave, Dishwasher, Refrigerator, Washer, Dryer | |
| Not in DB | |
| Sidewalks, Street Lights, Street Paved | |
| — | |
| — | |
| Gas Log, Gas Starter |
Tax History
| Year | Property Taxes |
|---|---|
| 2019 | $9,061 |
Contact Agent
Nearby Similar Homes
Nearby Sold Comparables
Contact Agent
Listing Provided By
Spring Realty

