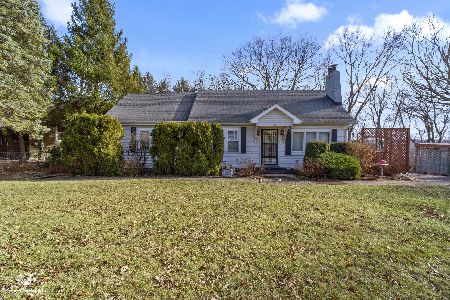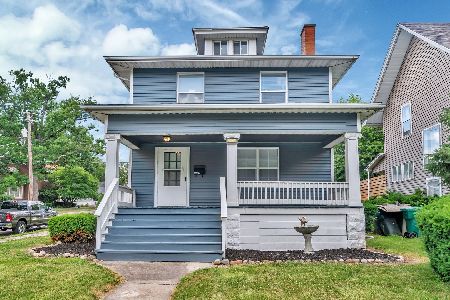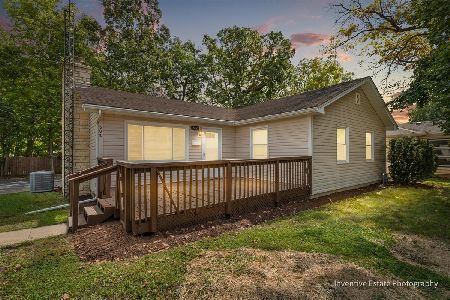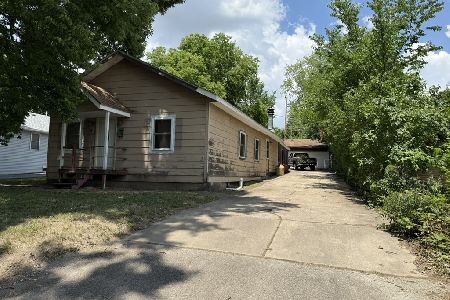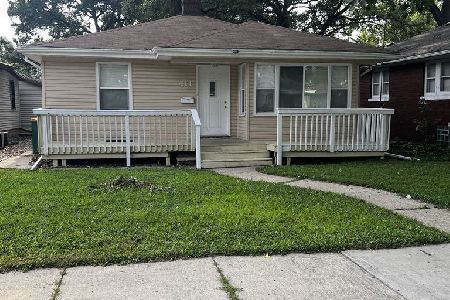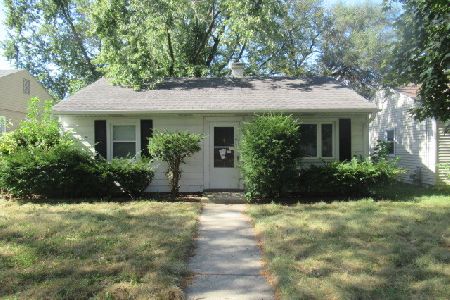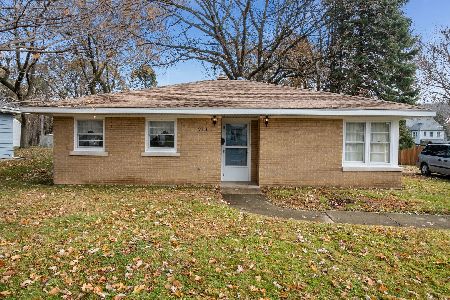1203 Belleview Avenue, Rockdale, Illinois 60436
$235,000
|
Sold
|
|
| Status: | Closed |
| Sqft: | 1,888 |
| Cost/Sqft: | $132 |
| Beds: | 4 |
| Baths: | 3 |
| Year Built: | 2008 |
| Property Taxes: | $4,362 |
| Days On Market: | 3500 |
| Lot Size: | 0,32 |
Description
Spectacular Custom built Ranch Home w/3 Car Heated Garage & 12' ceiling, plus access to basement walkout. This home features over 3700 sq ft of living space. 4 Bedrooms, 3 Full baths home, with a notable Master Suite includes twin walk-in closets, tray ceiling, ceramic private bath w/whirlpool tub & separate 5 head Shower. Spacious open Kitchen with Stainless Steel Appliances, Custom 42" Cabinets, ceramic flooring, large Island and adjacent Eating Area. Settle in the warm inviting Living Room w/Gas start Fireplace. Main floor Laundry (includes washer and dryer) with utility sink and cabinetry. Home has a Central Vacuum throughout, whole house fan, water softener, .... But wait there's more... A Full finished basement with 45x27 Recreational Room, additional Bedroom, Full bathroom and ample Storage Room, plus walkout access. Did we mention the 26x15 stamped concrete patio. Put a GOLD Star on this listing when you show it, it's in a class by itself.
Property Specifics
| Single Family | |
| — | |
| Ranch | |
| 2008 | |
| Full,Walkout | |
| — | |
| No | |
| 0.32 |
| Will | |
| — | |
| 0 / Not Applicable | |
| None | |
| Public | |
| Public Sewer | |
| 09259568 | |
| 3007201070030000 |
Nearby Schools
| NAME: | DISTRICT: | DISTANCE: | |
|---|---|---|---|
|
Grade School
Lynne Thigpen School |
86 | — | |
|
Middle School
Dirksen Junior High School |
86 | Not in DB | |
|
High School
Joliet Central High School |
204 | Not in DB | |
Property History
| DATE: | EVENT: | PRICE: | SOURCE: |
|---|---|---|---|
| 26 Aug, 2016 | Sold | $235,000 | MRED MLS |
| 8 Jul, 2016 | Under contract | $249,900 | MRED MLS |
| 16 Jun, 2016 | Listed for sale | $249,900 | MRED MLS |
Room Specifics
Total Bedrooms: 4
Bedrooms Above Ground: 4
Bedrooms Below Ground: 0
Dimensions: —
Floor Type: Carpet
Dimensions: —
Floor Type: Carpet
Dimensions: —
Floor Type: Carpet
Full Bathrooms: 3
Bathroom Amenities: Whirlpool,Separate Shower,Full Body Spray Shower
Bathroom in Basement: 1
Rooms: Eating Area,Recreation Room,Storage
Basement Description: Finished,Exterior Access
Other Specifics
| 3 | |
| Concrete Perimeter | |
| Asphalt | |
| Patio, Stamped Concrete Patio | |
| Corner Lot,Landscaped | |
| 101X123X173X100 | |
| Full,Pull Down Stair,Unfinished | |
| Full | |
| Hardwood Floors, First Floor Bedroom, First Floor Laundry, First Floor Full Bath | |
| Range, Microwave, Dishwasher, Refrigerator, Washer, Dryer, Disposal, Stainless Steel Appliance(s) | |
| Not in DB | |
| Sidewalks, Street Lights, Street Paved | |
| — | |
| — | |
| Gas Log, Gas Starter |
Tax History
| Year | Property Taxes |
|---|---|
| 2016 | $4,362 |
Contact Agent
Nearby Similar Homes
Nearby Sold Comparables
Contact Agent
Listing Provided By
Results Realty Group

