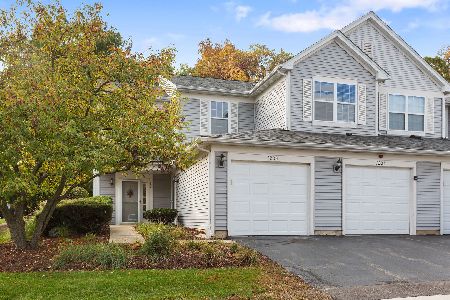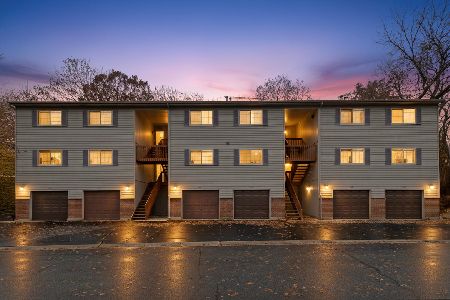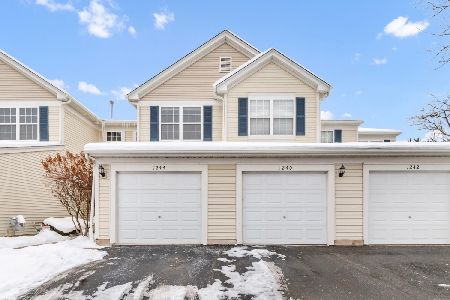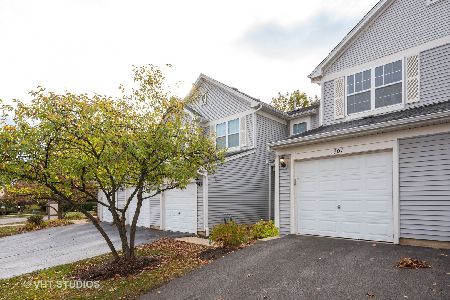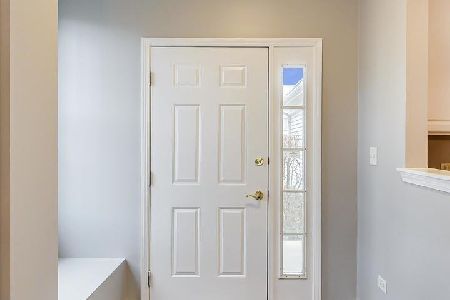1203 Brookdale Drive, Carpentersville, Illinois 60110
$225,000
|
Sold
|
|
| Status: | Closed |
| Sqft: | 1,425 |
| Cost/Sqft: | $158 |
| Beds: | 2 |
| Baths: | 2 |
| Year Built: | 2001 |
| Property Taxes: | $3,901 |
| Days On Market: | 470 |
| Lot Size: | 0,00 |
Description
Experience the comfort of this rarely available upper-level end-unit condo, offering 2 bedrooms, 2 full baths, and 1,425 square feet of thoughtfully designed living space. The open floor plan, vaulted ceilings, and abundant natural light create an inviting atmosphere. The spacious kitchen features 42" cabinets, a breakfast bar, a closet pantry, and ample counter space. The cozy family room, complete with a fireplace, opens to a private balcony overlooking a serene treeline. The primary bedroom includes a private bath with a step-in shower, a walk-in closet with reinforced shelving, and down the hall are a second bedroom, a full bath, and a laundry room, also equipped with reinforced shelving. Recent updates include a water heater (2019), dishwasher (2021), microwave (2025) disposal (2023), and washer/dryer (2019). Additional amenities include an attached garage, convenient guest parking directly across the street, and extra street parking nearby. Located in the heart of Carpentersville, this home is close to a golf course, forest preserves, a movie theater, shopping, dining, and offers easy access to I-90, Algonquin, Elgin, and Barrington. Don't miss this opportunity. Schedule your showing today!
Property Specifics
| Condos/Townhomes | |
| 1 | |
| — | |
| 2001 | |
| — | |
| SERRENTO | |
| No | |
| — |
| Kane | |
| Aragon | |
| 247 / Monthly | |
| — | |
| — | |
| — | |
| 12185420 | |
| 0314183006 |
Nearby Schools
| NAME: | DISTRICT: | DISTANCE: | |
|---|---|---|---|
|
Middle School
Carpentersville Middle School |
300 | Not in DB | |
|
High School
Dundee-crown High School |
300 | Not in DB | |
Property History
| DATE: | EVENT: | PRICE: | SOURCE: |
|---|---|---|---|
| 10 Feb, 2025 | Sold | $225,000 | MRED MLS |
| 24 Jan, 2025 | Under contract | $225,000 | MRED MLS |
| 11 Oct, 2024 | Listed for sale | $225,000 | MRED MLS |
| 30 Oct, 2025 | Listed for sale | $299,900 | MRED MLS |
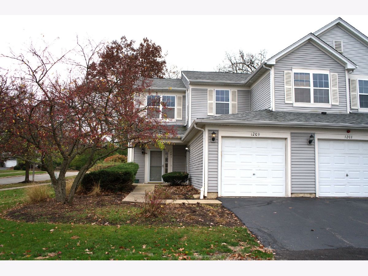
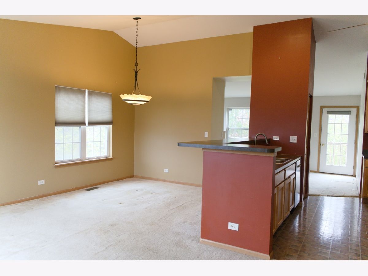
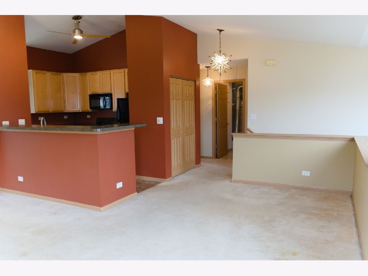
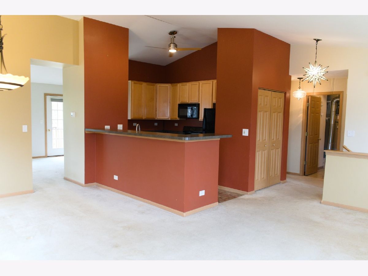
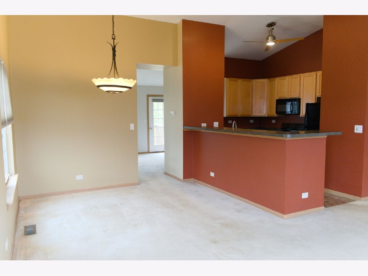
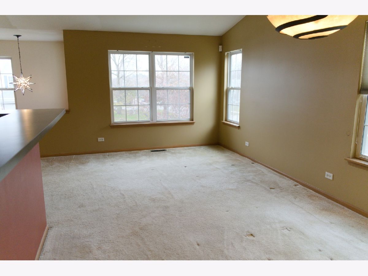
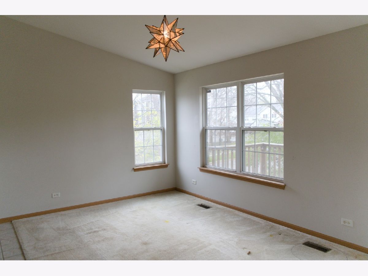
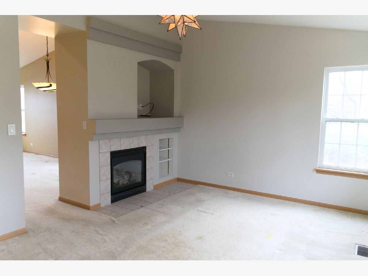
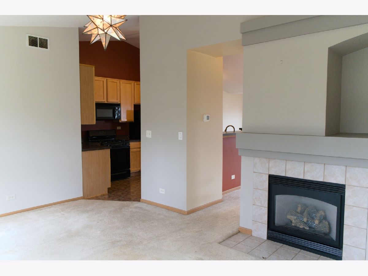
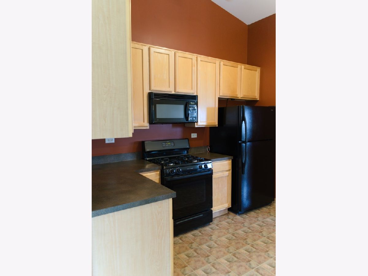
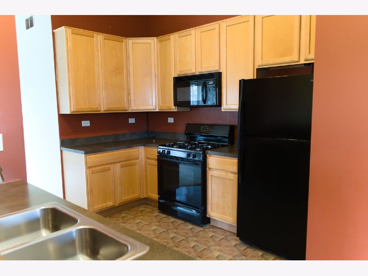
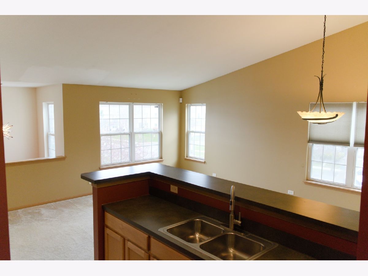
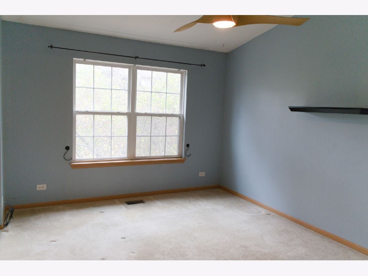
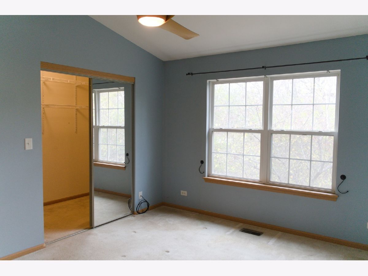
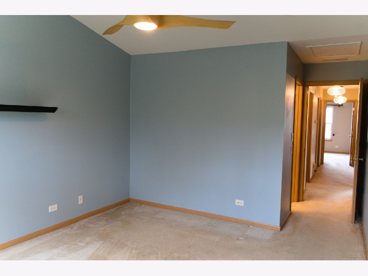
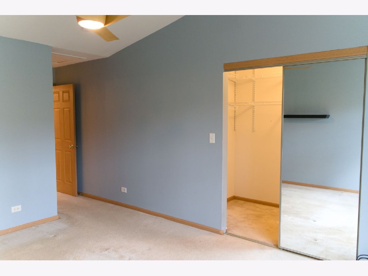
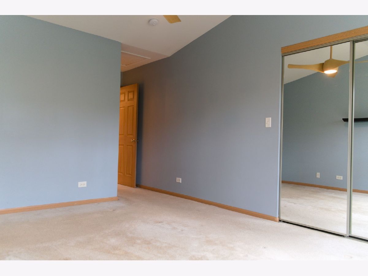
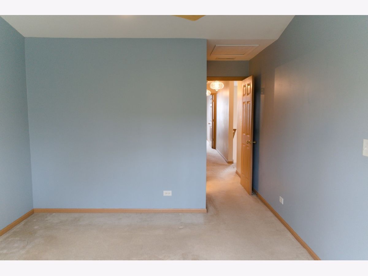
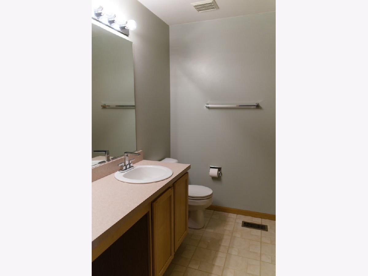
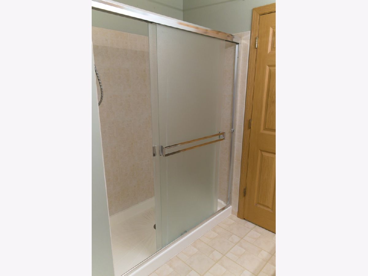
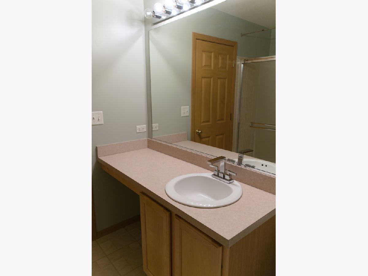
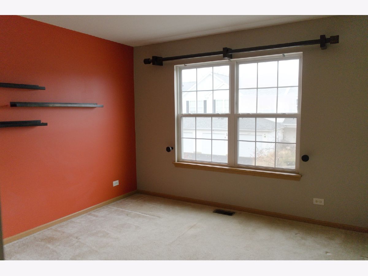
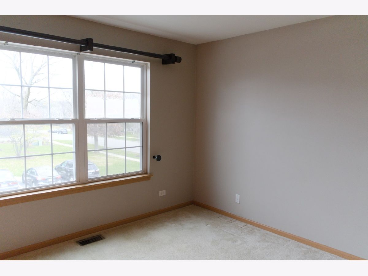
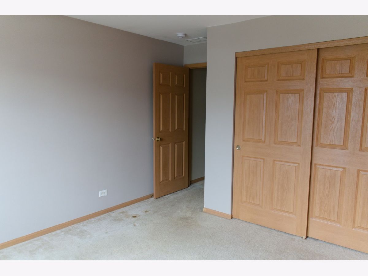
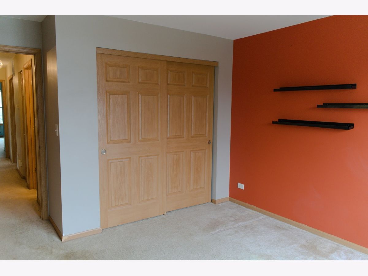
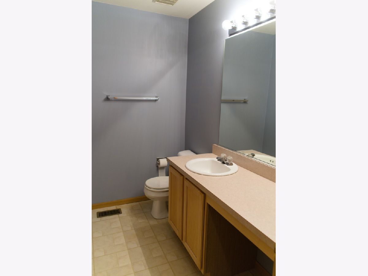
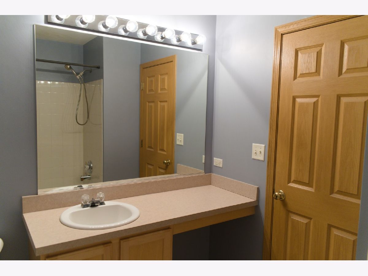
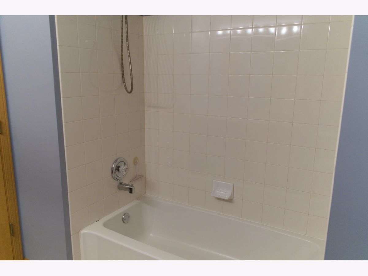
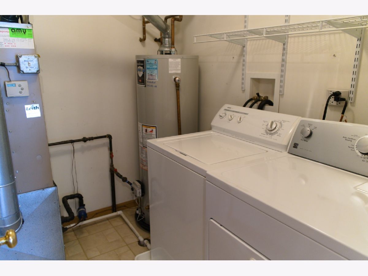
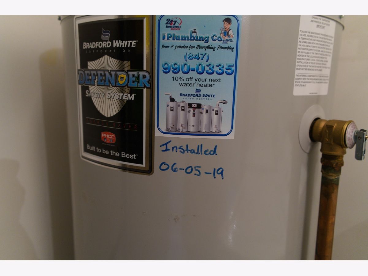
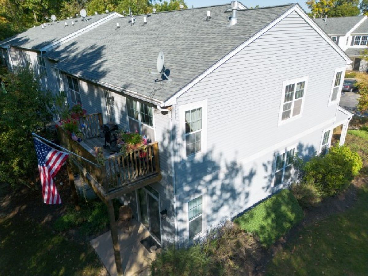
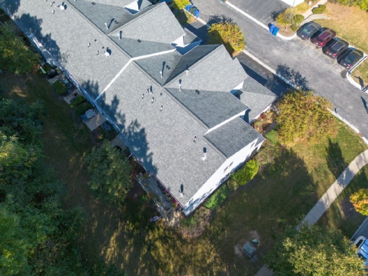
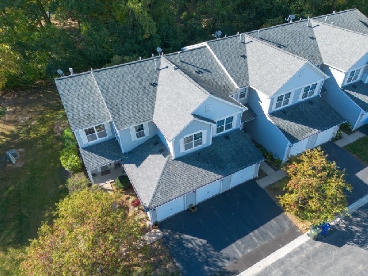
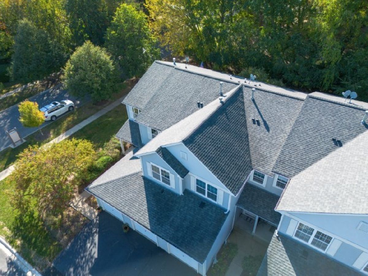
Room Specifics
Total Bedrooms: 2
Bedrooms Above Ground: 2
Bedrooms Below Ground: 0
Dimensions: —
Floor Type: —
Full Bathrooms: 2
Bathroom Amenities: —
Bathroom in Basement: 0
Rooms: —
Basement Description: None
Other Specifics
| 1 | |
| — | |
| — | |
| — | |
| — | |
| 136X184X156X184 | |
| — | |
| — | |
| — | |
| — | |
| Not in DB | |
| — | |
| — | |
| — | |
| — |
Tax History
| Year | Property Taxes |
|---|---|
| 2025 | $3,901 |
| 2025 | $3,976 |
Contact Agent
Nearby Similar Homes
Nearby Sold Comparables
Contact Agent
Listing Provided By
RE/MAX Showcase

