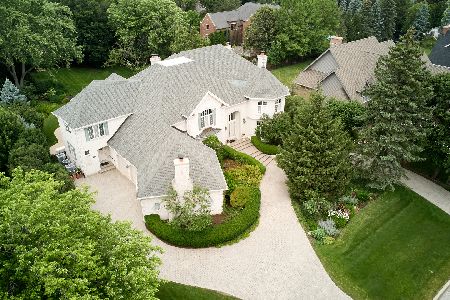1203 Burr Ridge Club Drive, Burr Ridge, Illinois 60527
$775,000
|
Sold
|
|
| Status: | Closed |
| Sqft: | 0 |
| Cost/Sqft: | — |
| Beds: | 3 |
| Baths: | 3 |
| Year Built: | — |
| Property Taxes: | $19,117 |
| Days On Market: | 5367 |
| Lot Size: | 0,00 |
Description
ELEGANCE AND OUTSTANDING VALUE - MAGNIFICANT CUSTOM RESIDENCE WITH THE BEST WATER VIEWS. SITUATED ON ONE OF THE MOST PRIME AND PRIVATE ESTATE LOTS IN THE COVETED BURR RIDGE CLUB. UPDATED. NEW APPLIANCES. 1ST FLOOR MASTER SUITE WITH SCREENED-IN PORCH OVERLOOKING THE POND. HUGE FORMALS WITH 3 BEDROOMS PLUS A LOFT AREA. ALL THE AMENTITIES OF COUNTRY CLUB LIVING - GATED SECURITY, POOL, TENNIS, CLUBHOUSE.
Property Specifics
| Single Family | |
| — | |
| English | |
| — | |
| Full | |
| — | |
| Yes | |
| — |
| Du Page | |
| Burr Ridge Club | |
| 711 / Monthly | |
| Insurance,Security,Clubhouse,Exterior Maintenance,Lawn Care,Scavenger,Snow Removal | |
| Lake Michigan | |
| Public Sewer | |
| 07839558 | |
| 0913408035 |
Nearby Schools
| NAME: | DISTRICT: | DISTANCE: | |
|---|---|---|---|
|
Grade School
Elm Elementary School |
181 | — | |
|
Middle School
Hinsdale Middle School |
181 | Not in DB | |
|
High School
Hinsdale Central High School |
86 | Not in DB | |
Property History
| DATE: | EVENT: | PRICE: | SOURCE: |
|---|---|---|---|
| 15 Mar, 2012 | Sold | $775,000 | MRED MLS |
| 1 Mar, 2012 | Under contract | $895,000 | MRED MLS |
| 22 Jun, 2011 | Listed for sale | $895,000 | MRED MLS |
| 23 Nov, 2015 | Sold | $850,000 | MRED MLS |
| 23 Nov, 2015 | Under contract | $879,000 | MRED MLS |
| 23 Nov, 2015 | Listed for sale | $879,000 | MRED MLS |
Room Specifics
Total Bedrooms: 3
Bedrooms Above Ground: 3
Bedrooms Below Ground: 0
Dimensions: —
Floor Type: Carpet
Dimensions: —
Floor Type: Carpet
Full Bathrooms: 3
Bathroom Amenities: Whirlpool,Double Sink,Double Shower
Bathroom in Basement: 0
Rooms: Bonus Room,Library,Recreation Room,Screened Porch
Basement Description: Finished
Other Specifics
| 2.5 | |
| — | |
| — | |
| Patio, Screened Patio | |
| Landscaped,Pond(s),Water View | |
| 40X40X77X96 | |
| — | |
| Full | |
| Vaulted/Cathedral Ceilings, First Floor Laundry | |
| Double Oven, Microwave, Dishwasher, Refrigerator, Washer, Dryer, Disposal | |
| Not in DB | |
| Clubhouse, Pool, Tennis Courts | |
| — | |
| — | |
| Gas Log |
Tax History
| Year | Property Taxes |
|---|---|
| 2012 | $19,117 |
| 2015 | $12,389 |
Contact Agent
Nearby Similar Homes
Nearby Sold Comparables
Contact Agent
Listing Provided By
Coldwell Banker Residential









