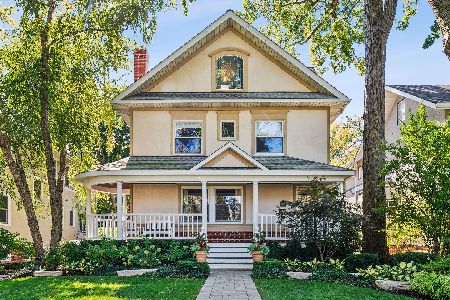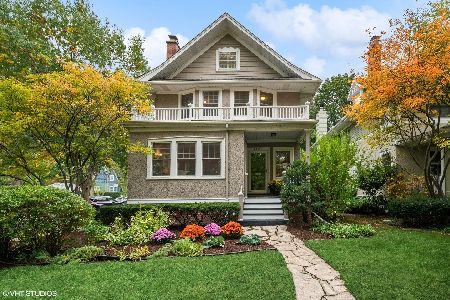1203 Elmwood Avenue, Wilmette, Illinois 60091
$1,120,000
|
Sold
|
|
| Status: | Closed |
| Sqft: | 2,672 |
| Cost/Sqft: | $421 |
| Beds: | 5 |
| Baths: | 4 |
| Year Built: | 1907 |
| Property Taxes: | $19,512 |
| Days On Market: | 2912 |
| Lot Size: | 0,16 |
Description
Your new home is in the heart of The Cage on one of east Wilmette's coveted brick streets. 1203 Elmwood welcomes you with lovely landscaping & front porch. Your expectations are exceeded when you enter: hardwood floors & gorgeous oak moldings throughout. Traditional living room with beautiful fireplace as the focal point flows into the dining room with lead glass windows. Elegant, high end kitchen leads to large eating area & family room. Built-in shelves with granite counters adorn family room fireplace. Window seat on the large bay looks out over deck & professionally landscaped yard. Perfect mudroom area. On 2nd floor you'll find 3 big & bright bedrooms with plantation shutters, large closets, fresh hall bath & large laundry. Private master suite has vaulted ceiling with skylight, fireplace, walk-in closet & bath. Basement is finished with heated floor in office nook & rec room. Abundant storage. Fantastic location near vibrant village, schools, train & lake. STUNNING!
Property Specifics
| Single Family | |
| — | |
| Colonial | |
| 1907 | |
| Full | |
| — | |
| No | |
| 0.16 |
| Cook | |
| — | |
| 0 / Not Applicable | |
| None | |
| Lake Michigan | |
| Public Sewer | |
| 09841670 | |
| 05273140100000 |
Nearby Schools
| NAME: | DISTRICT: | DISTANCE: | |
|---|---|---|---|
|
Grade School
Central Elementary School |
39 | — | |
|
Middle School
Wilmette Junior High School |
39 | Not in DB | |
|
High School
New Trier Twp H.s. Northfield/wi |
203 | Not in DB | |
|
Alternate Elementary School
Highcrest Middle School |
— | Not in DB | |
Property History
| DATE: | EVENT: | PRICE: | SOURCE: |
|---|---|---|---|
| 12 Mar, 2018 | Sold | $1,120,000 | MRED MLS |
| 27 Jan, 2018 | Under contract | $1,125,000 | MRED MLS |
| 26 Jan, 2018 | Listed for sale | $1,125,000 | MRED MLS |
Room Specifics
Total Bedrooms: 5
Bedrooms Above Ground: 5
Bedrooms Below Ground: 0
Dimensions: —
Floor Type: Hardwood
Dimensions: —
Floor Type: Hardwood
Dimensions: —
Floor Type: Hardwood
Dimensions: —
Floor Type: —
Full Bathrooms: 4
Bathroom Amenities: —
Bathroom in Basement: 0
Rooms: Bedroom 5,Office,Recreation Room,Foyer,Mud Room,Storage
Basement Description: Finished
Other Specifics
| 2 | |
| — | |
| — | |
| Deck, Porch, Storms/Screens | |
| — | |
| 37.5 X 180 | |
| Finished,Full | |
| Full | |
| Vaulted/Cathedral Ceilings, Skylight(s), Hardwood Floors, Heated Floors, Second Floor Laundry | |
| Range, Microwave, Dishwasher, High End Refrigerator, Washer, Dryer, Disposal, Range Hood | |
| Not in DB | |
| — | |
| — | |
| — | |
| Gas Log |
Tax History
| Year | Property Taxes |
|---|---|
| 2018 | $19,512 |
Contact Agent
Nearby Similar Homes
Nearby Sold Comparables
Contact Agent
Listing Provided By
Baird & Warner








