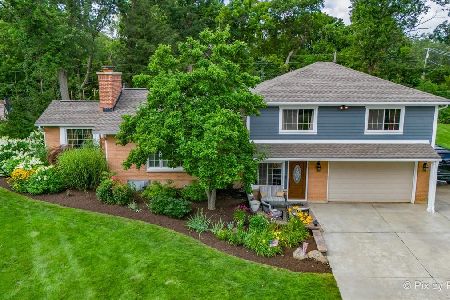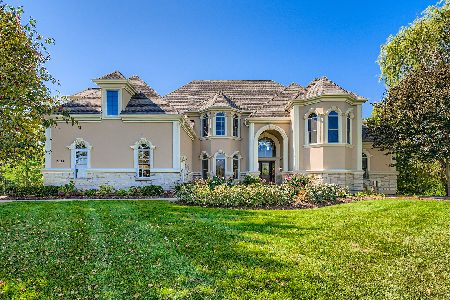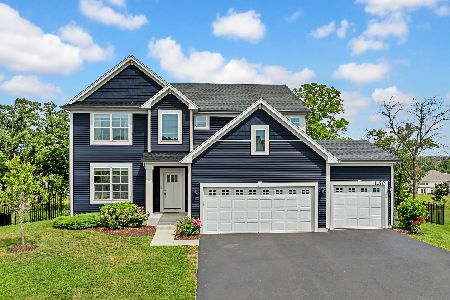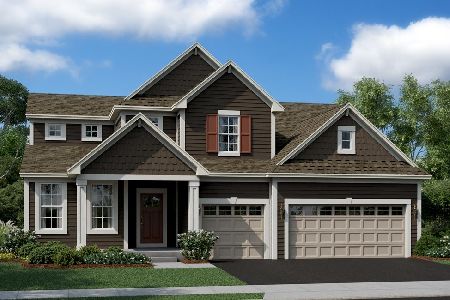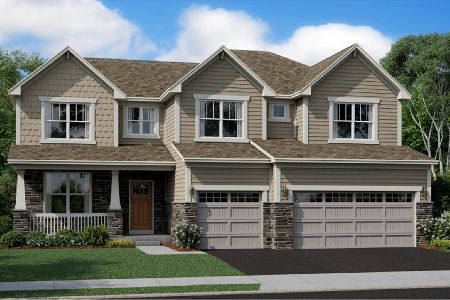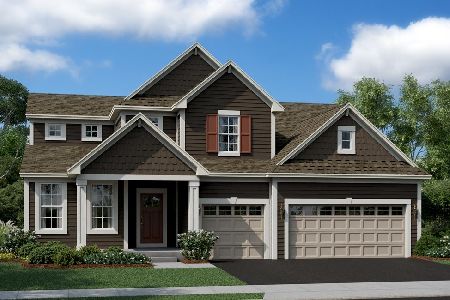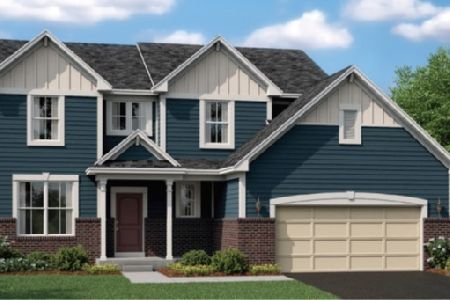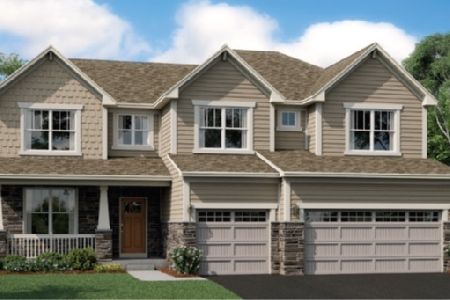1203 Glengary Circle, Crystal Lake, Illinois 60012
$519,900
|
Sold
|
|
| Status: | Closed |
| Sqft: | 2,365 |
| Cost/Sqft: | $228 |
| Beds: | 3 |
| Baths: | 3 |
| Year Built: | 2023 |
| Property Taxes: | $0 |
| Days On Market: | 1071 |
| Lot Size: | 0,00 |
Description
This spectacular OPEN CONCEPT RANCH HOME will be ready for a June/July 2023 delivery. Situated on a premium homesite with walkout basement, this very popular MATISSE floor plan is a spacious 3 bdrm./3 bath/3-Car garage with a covered patio. This home has oversized kitchen, large center island, QUARTZ tops, stainless steel appliances, walk-in pantry and breakfast area. The kitchen opens to a generous familyroom with a gas Fireplace at its center. The elegant master suite includes private bath, deluxe shower and enormous walk-in closet. This home has a large full WALKOUT basement. One of the decorated model homes is is the Matisse floorplan to view. Conveniently located just off of Rte. 31, approx. 1/2 mile north of Rte. 176., it is within minutes to restaurants, retail, healthcare facilities, metra train and many parks. These "Everything's Included" homes have top-of-the-line features including quartz counters, upgraded cabinets and flooring and all SS appliances. This community is in CL Park District and TOP rated Prairie Ridge HS. HOMESITE#96.***Desirable special financing incentives available through Lennar Mortgage only. (exterior rendering is for reference only)
Property Specifics
| Single Family | |
| — | |
| — | |
| 2023 | |
| — | |
| MATISSE ELEVATION F | |
| No | |
| — |
| Mc Henry | |
| Woodlore Estates | |
| 495 / Annual | |
| — | |
| — | |
| — | |
| 11679775 | |
| 1427455000 |
Nearby Schools
| NAME: | DISTRICT: | DISTANCE: | |
|---|---|---|---|
|
High School
Prairie Ridge High School |
155 | Not in DB | |
Property History
| DATE: | EVENT: | PRICE: | SOURCE: |
|---|---|---|---|
| 28 Jun, 2023 | Sold | $519,900 | MRED MLS |
| 22 Apr, 2023 | Under contract | $539,900 | MRED MLS |
| 29 Nov, 2022 | Listed for sale | $539,900 | MRED MLS |
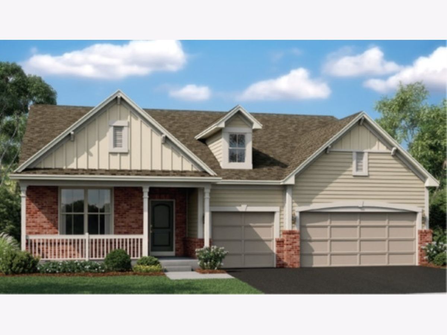
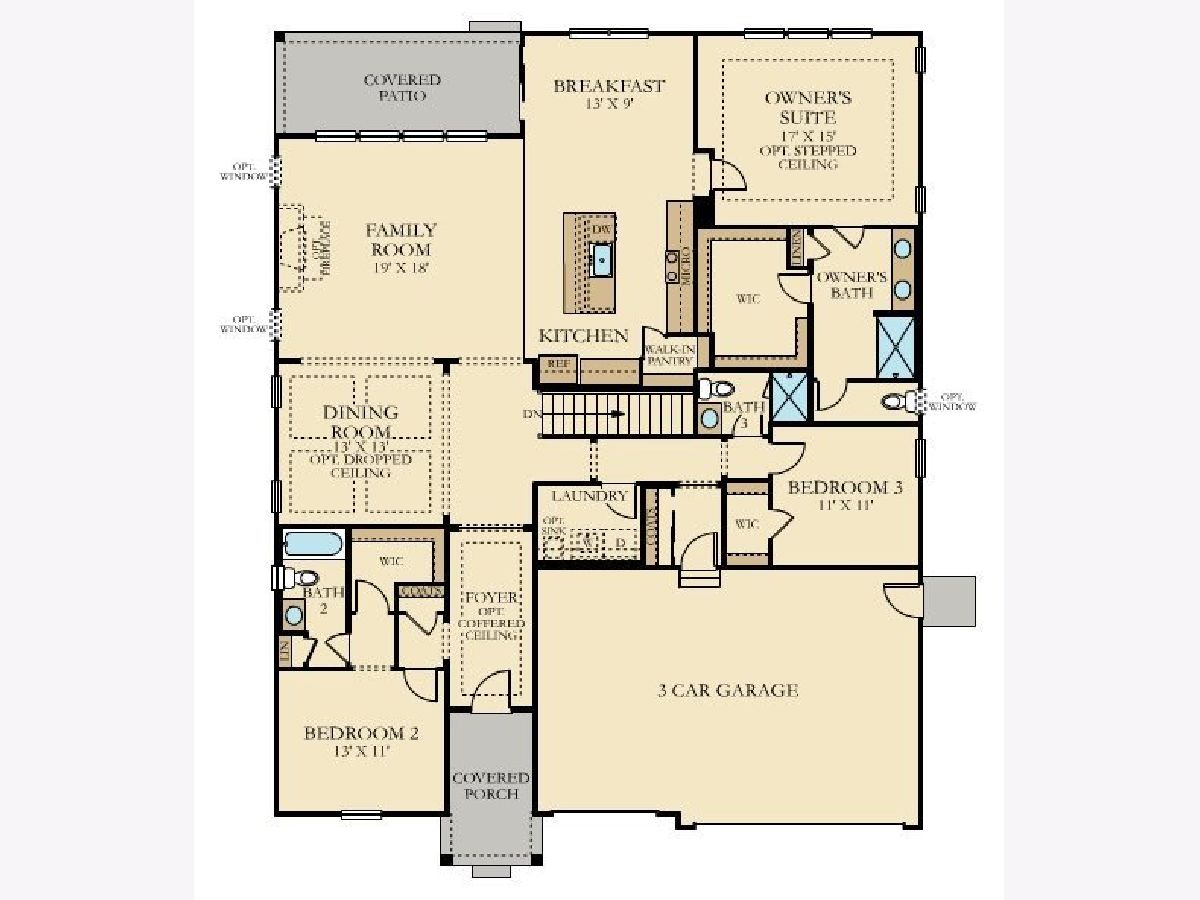
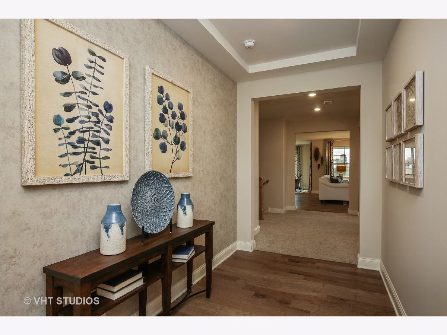
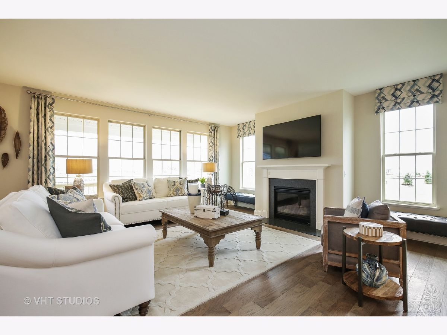
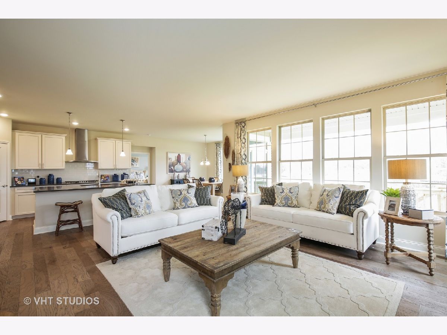
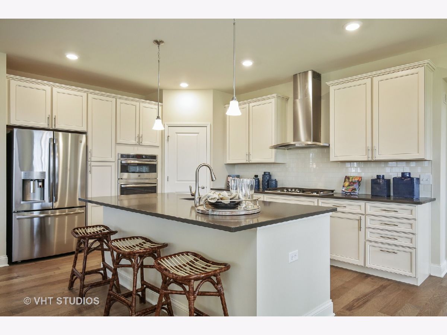
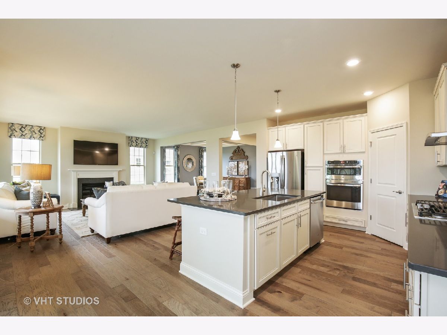
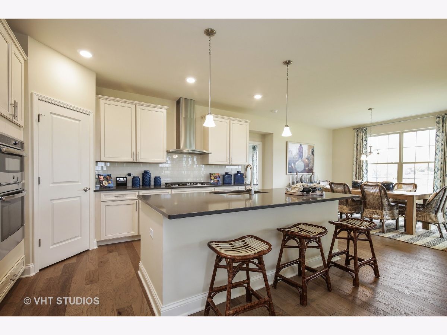
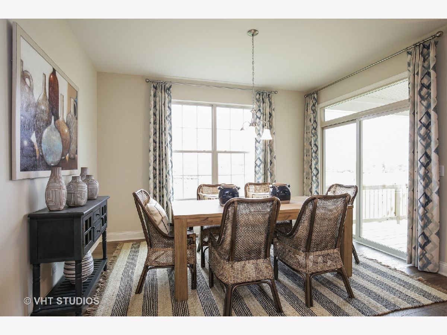
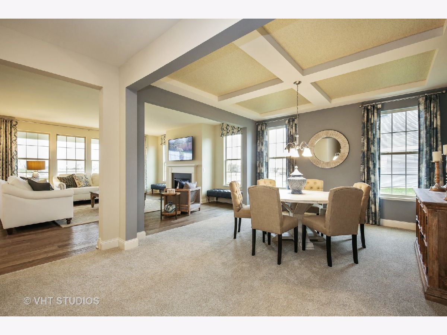
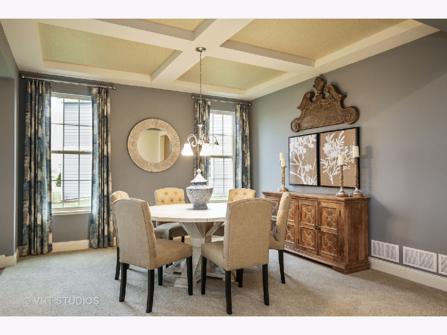
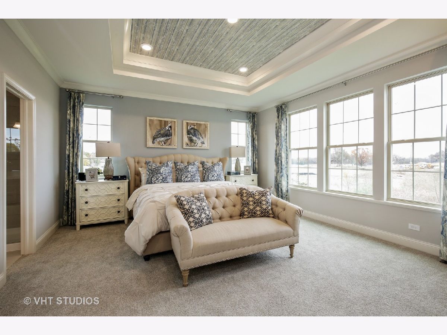
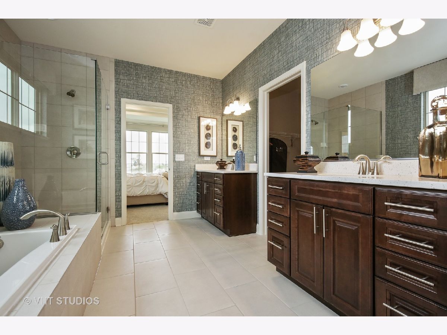
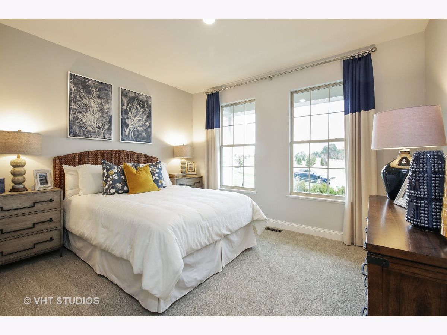
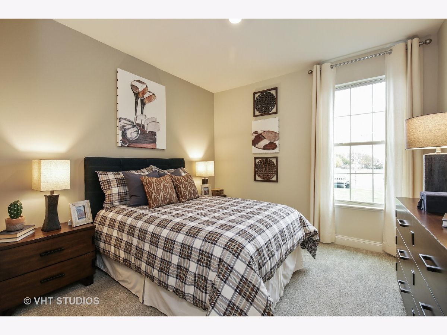
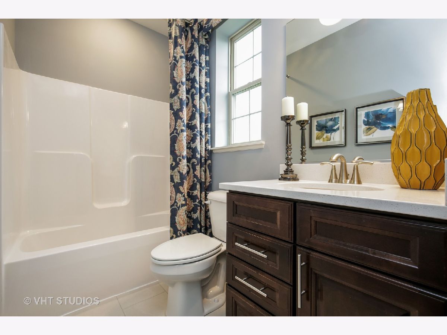
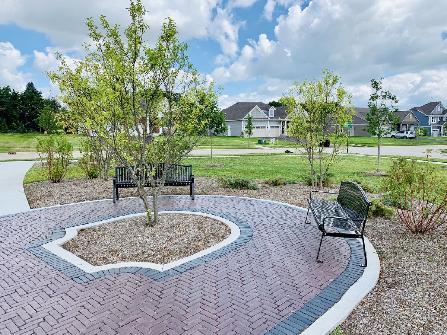
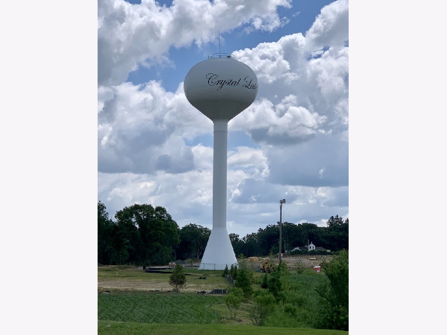
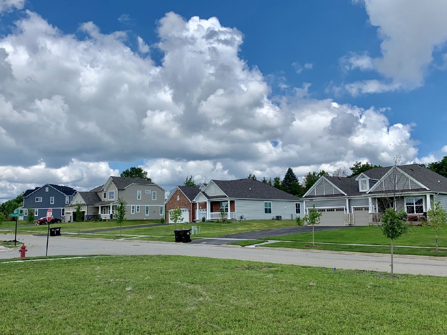
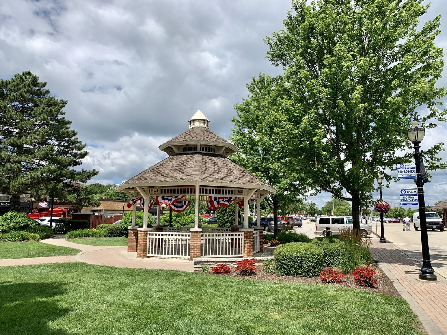
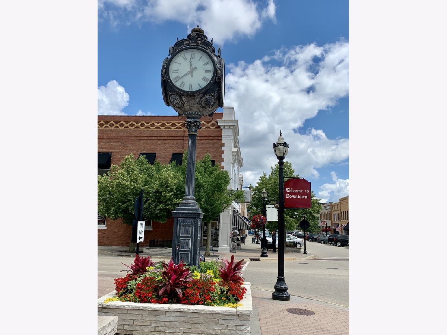
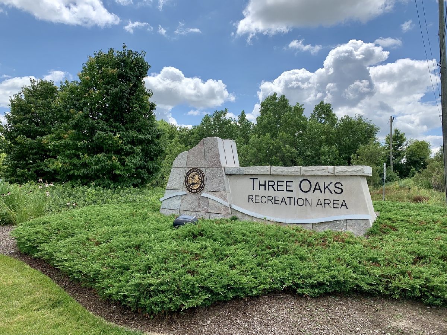
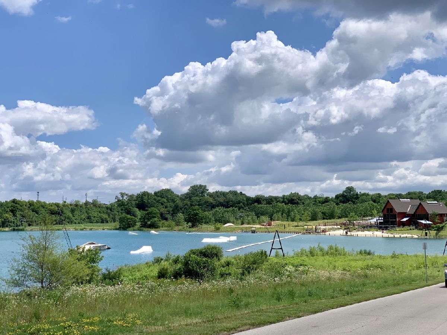
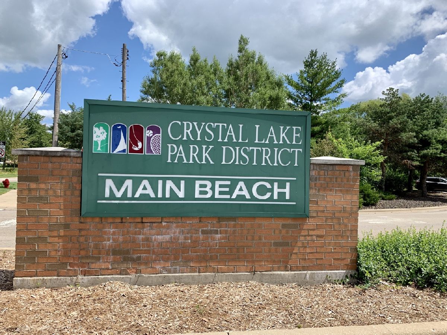
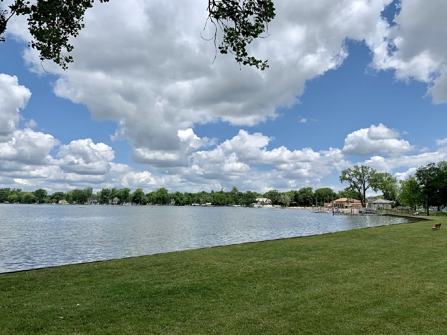
Room Specifics
Total Bedrooms: 3
Bedrooms Above Ground: 3
Bedrooms Below Ground: 0
Dimensions: —
Floor Type: —
Dimensions: —
Floor Type: —
Full Bathrooms: 3
Bathroom Amenities: Separate Shower,Double Sink,Garden Tub
Bathroom in Basement: 0
Rooms: —
Basement Description: Unfinished
Other Specifics
| 3 | |
| — | |
| Asphalt | |
| — | |
| — | |
| 17000 | |
| — | |
| — | |
| — | |
| — | |
| Not in DB | |
| — | |
| — | |
| — | |
| — |
Tax History
| Year | Property Taxes |
|---|
Contact Agent
Nearby Similar Homes
Nearby Sold Comparables
Contact Agent
Listing Provided By
Baird & Warner


