1203 Ironwood Cc Drive, Normal, Illinois 61761
$258,000
|
Sold
|
|
| Status: | Closed |
| Sqft: | 3,420 |
| Cost/Sqft: | $76 |
| Beds: | 4 |
| Baths: | 3 |
| Year Built: | 1997 |
| Property Taxes: | $4,374 |
| Days On Market: | 2002 |
| Lot Size: | 0,40 |
Description
Absolutely beautiful 2 story home in Ironwood Subdivision that backs up to the 14th tee! Gorgeous views of the golf course and beautifully decorated throughout - this is a true gem! Stunning main level with vaulted ceilings, built-ins and beautiful features throughout. Formal dining room, living roomm spacious family room with fireplace and large stylish kitchen with white cabinets and all stainless steel appliances. Lots of bright natural light and views of the back yard. Main floor guest bath and convenient main floor laundry. Upstairs offers HUGE master with updated gorgeous full master bath! Master bath has double vanity, large tub and separate shower along with walk-in closets. 3 additional large bedrooms and another full bath complete the spacious upstairs. Mostly finished lower level has tons of space to hang out in the large family room! Plenty of space for whatever you want! Lots of storage as well and a rough in for another bath. Home has been freshly painted throughout the main floor and lower level. Enjoy the view of the gorgeous golf course from your lively covered back deck and patio! Great space to entertain and relax outside. This beautiful home won't last long!
Property Specifics
| Single Family | |
| — | |
| Traditional | |
| 1997 | |
| Full | |
| — | |
| No | |
| 0.4 |
| Mc Lean | |
| Ironwood | |
| 50 / Annual | |
| None | |
| Public | |
| Public Sewer | |
| 10799033 | |
| 1414103010 |
Nearby Schools
| NAME: | DISTRICT: | DISTANCE: | |
|---|---|---|---|
|
Grade School
Prairieland Elementary |
5 | — | |
|
Middle School
Parkside Jr High |
5 | Not in DB | |
|
High School
Normal Community West High Schoo |
5 | Not in DB | |
Property History
| DATE: | EVENT: | PRICE: | SOURCE: |
|---|---|---|---|
| 19 Apr, 2007 | Sold | $204,000 | MRED MLS |
| 29 Mar, 2007 | Under contract | $206,900 | MRED MLS |
| 24 Jan, 2007 | Listed for sale | $206,000 | MRED MLS |
| 28 Aug, 2020 | Sold | $258,000 | MRED MLS |
| 31 Jul, 2020 | Under contract | $258,500 | MRED MLS |
| 29 Jul, 2020 | Listed for sale | $258,500 | MRED MLS |
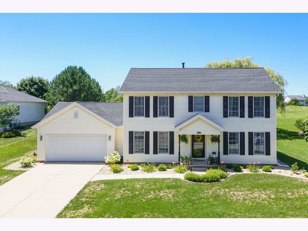
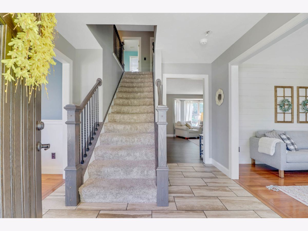
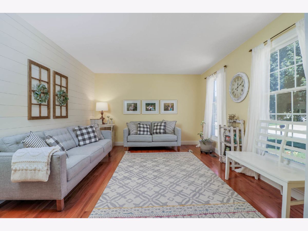
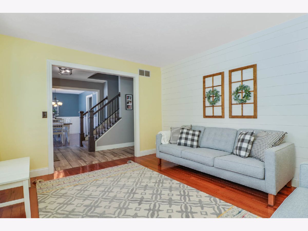
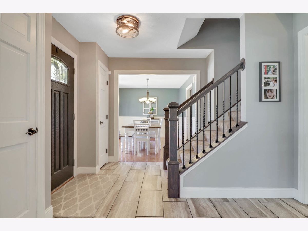
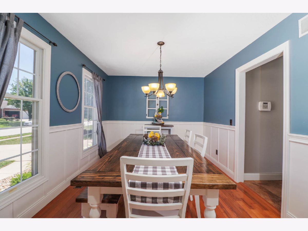
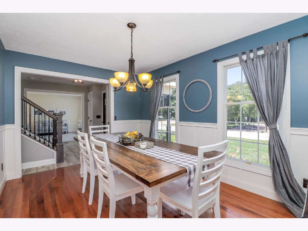
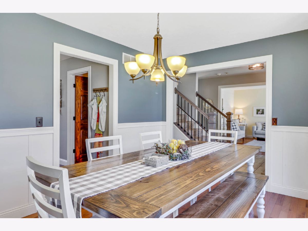
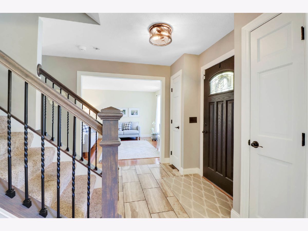
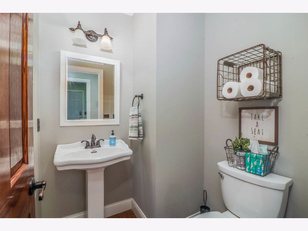
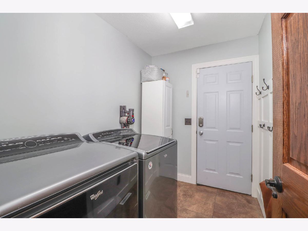
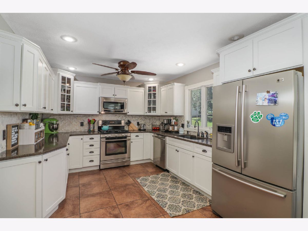
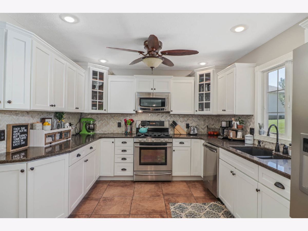
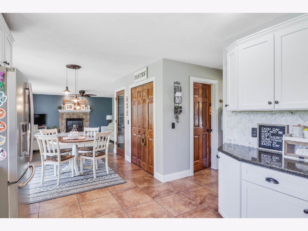
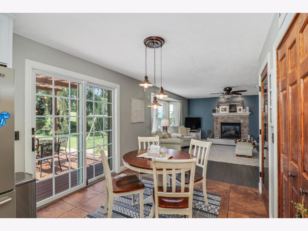
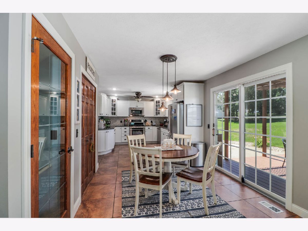
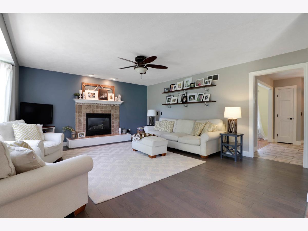
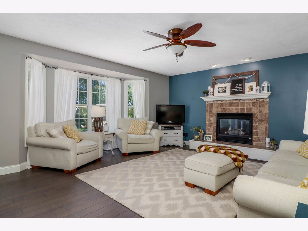
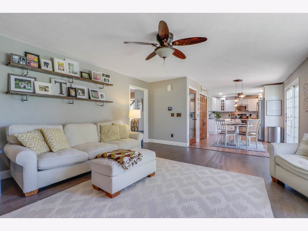
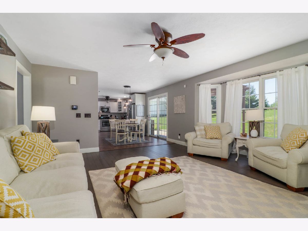
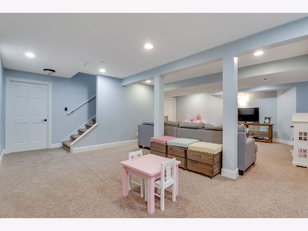
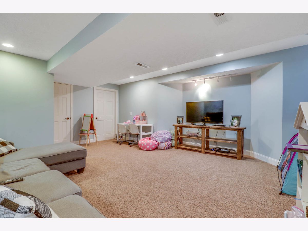
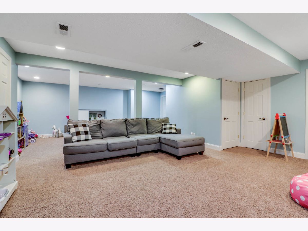
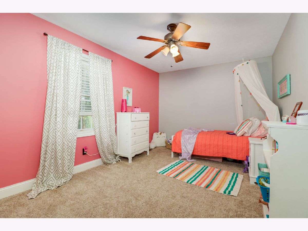
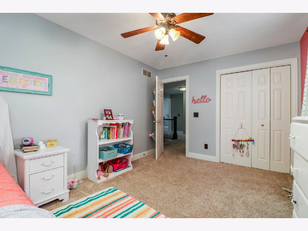
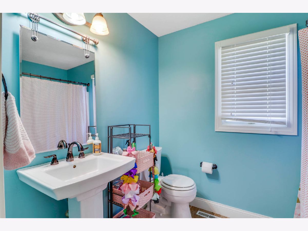
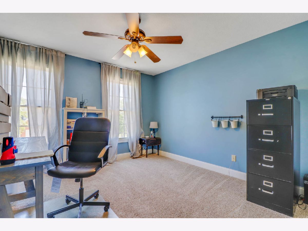
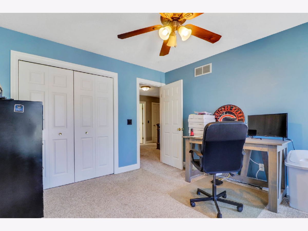
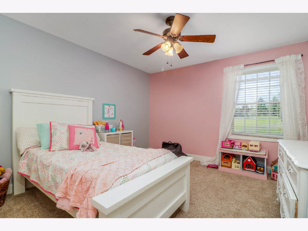
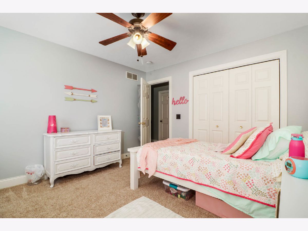
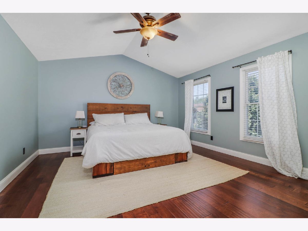
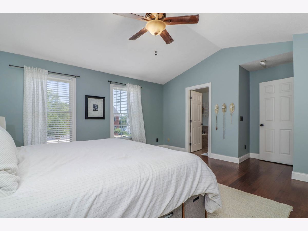
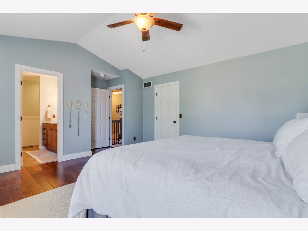
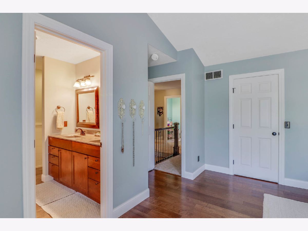
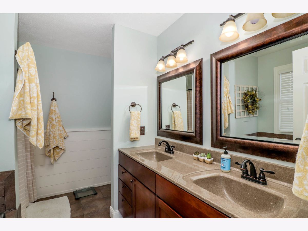
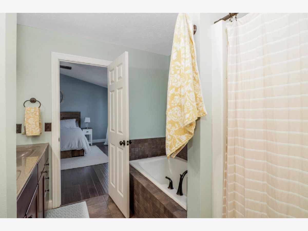
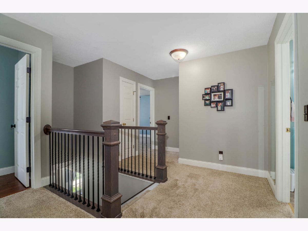
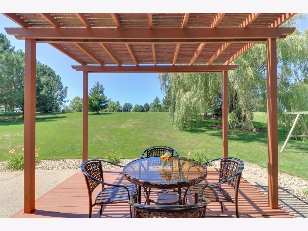
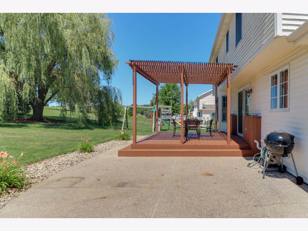
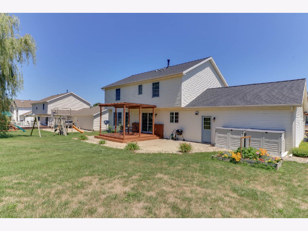
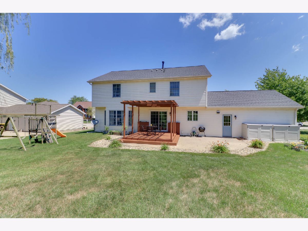
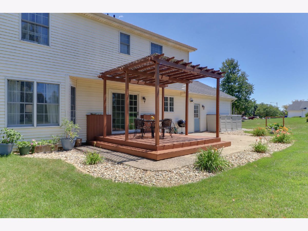
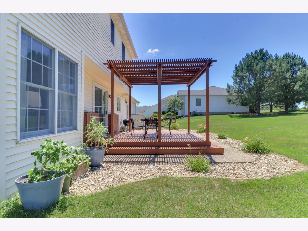
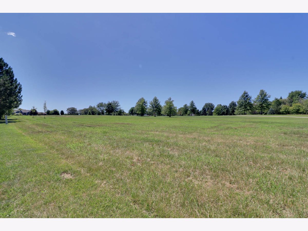
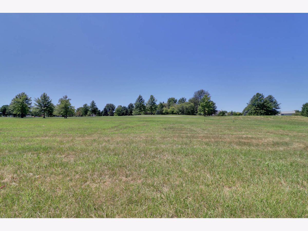
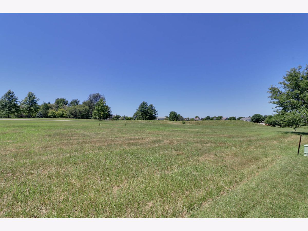
Room Specifics
Total Bedrooms: 4
Bedrooms Above Ground: 4
Bedrooms Below Ground: 0
Dimensions: —
Floor Type: —
Dimensions: —
Floor Type: —
Dimensions: —
Floor Type: —
Full Bathrooms: 3
Bathroom Amenities: Separate Shower,Double Sink,Garden Tub
Bathroom in Basement: 0
Rooms: Family Room
Basement Description: Partially Finished,Bathroom Rough-In
Other Specifics
| 2 | |
| — | |
| Concrete | |
| Deck, Patio | |
| Golf Course Lot,Landscaped | |
| 100X175 | |
| — | |
| Full | |
| Vaulted/Cathedral Ceilings, Hardwood Floors, First Floor Laundry, Built-in Features, Walk-In Closet(s) | |
| Range, Microwave, Dishwasher, Refrigerator | |
| Not in DB | |
| Sidewalks, Street Lights, Street Paved | |
| — | |
| — | |
| Gas Log |
Tax History
| Year | Property Taxes |
|---|---|
| 2007 | $4,374 |
Contact Agent
Nearby Similar Homes
Nearby Sold Comparables
Contact Agent
Listing Provided By
RE/MAX Rising




