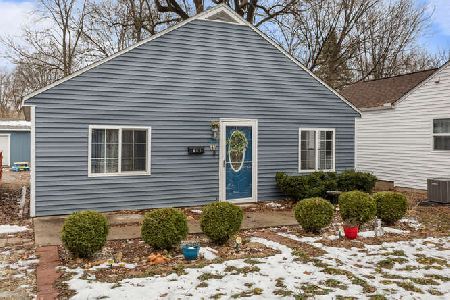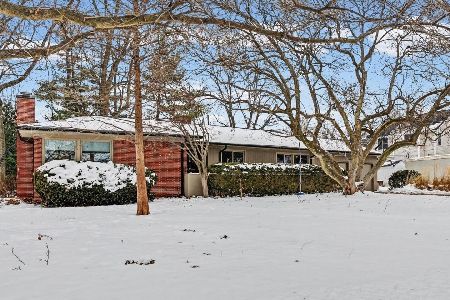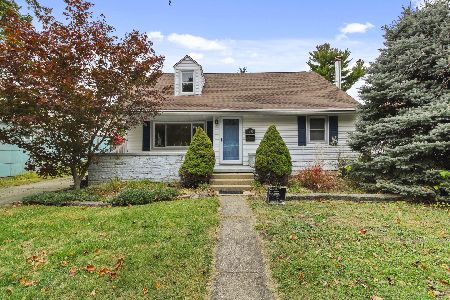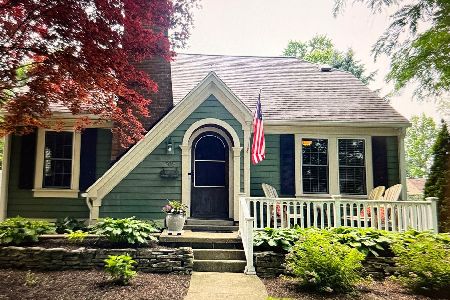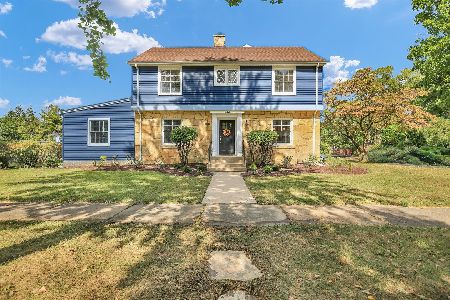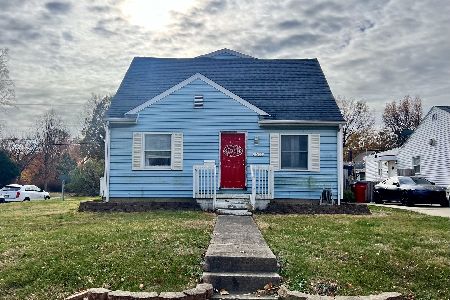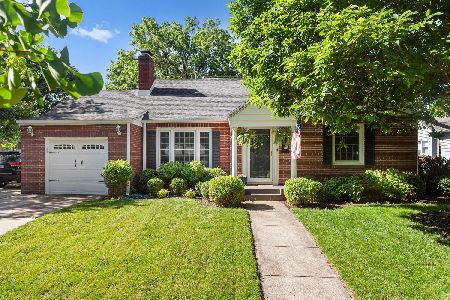1203 John Street, Champaign, Illinois 61821
$250,000
|
Sold
|
|
| Status: | Closed |
| Sqft: | 1,645 |
| Cost/Sqft: | $143 |
| Beds: | 3 |
| Baths: | 2 |
| Year Built: | 1944 |
| Property Taxes: | $4,844 |
| Days On Market: | 1751 |
| Lot Size: | 0,17 |
Description
Excited to present the Clark Park Charmer you have been waiting for. Filled with classic character and old-feel charm: enjoy the built-ins, crown molding, and glass doorknobs. Cozy up to the living room fireplace adorned on either side by built-in bookshelves providing much comfort and joy during those colder months. Separate dining room leads to the south-facing, three-season sunroom with all new windows and door filling the room with natural light. The updated kitchen with quartz countertops and newer hardwood floors is perfect for the serious chef. Looking for a home office? The separate family room is ideal during these work-from- home days. Two bedrooms and the updated bath finish off the first floor. Once upstairs the bedroom/flex room is an amazing feature. The playroom area is filled with fun and there is still plenty of room for adults to gather. Tons of storage throughout the upstairs. The biggest surprise is the suite in the basement. Current sellers have used it for the master retreat, complete with walk-in closet and ensuite, full bath. The basement's unfinished square footage provides plenty of storage and other uses. Once outside, the fully fenced backyard is private and includes a spacious shed. This gorgeous tree-lined neighborhood is just a couple blocks from Clark Park and close to bus stops and shopping. Guiding you Home!
Property Specifics
| Single Family | |
| — | |
| Other | |
| 1944 | |
| Partial | |
| — | |
| No | |
| 0.17 |
| Champaign | |
| Chamber Of Commerce | |
| — / Not Applicable | |
| None | |
| Public | |
| Public Sewer | |
| 11057999 | |
| 432014251007 |
Nearby Schools
| NAME: | DISTRICT: | DISTANCE: | |
|---|---|---|---|
|
Grade School
Unit 4 Of Choice |
4 | — | |
|
Middle School
Champaign/middle Call Unit 4 351 |
4 | Not in DB | |
|
High School
Central High School |
4 | Not in DB | |
Property History
| DATE: | EVENT: | PRICE: | SOURCE: |
|---|---|---|---|
| 18 Mar, 2011 | Sold | $131,900 | MRED MLS |
| 10 Mar, 2011 | Under contract | $137,500 | MRED MLS |
| 18 Feb, 2011 | Listed for sale | $0 | MRED MLS |
| 20 Jul, 2015 | Sold | $175,000 | MRED MLS |
| 17 May, 2015 | Under contract | $175,000 | MRED MLS |
| 17 May, 2015 | Listed for sale | $175,000 | MRED MLS |
| 29 Jun, 2021 | Sold | $250,000 | MRED MLS |
| 23 Apr, 2021 | Under contract | $235,000 | MRED MLS |
| 20 Apr, 2021 | Listed for sale | $235,000 | MRED MLS |
| 3 Jul, 2024 | Sold | $350,000 | MRED MLS |
| 3 Jun, 2024 | Under contract | $309,900 | MRED MLS |
| 30 May, 2024 | Listed for sale | $309,900 | MRED MLS |
| 16 Sep, 2024 | Sold | $325,000 | MRED MLS |
| 18 Aug, 2024 | Under contract | $325,000 | MRED MLS |
| 16 Aug, 2024 | Listed for sale | $325,000 | MRED MLS |
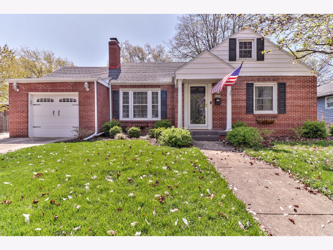
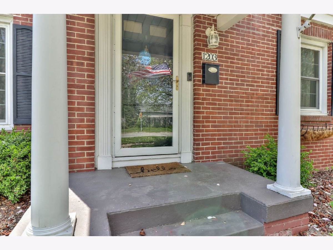
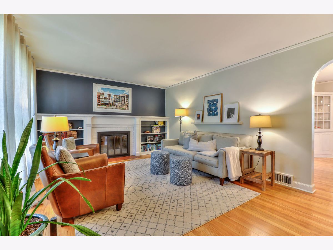
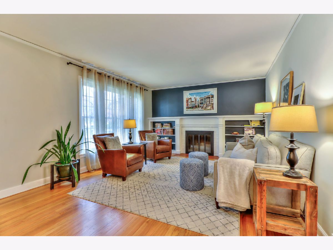
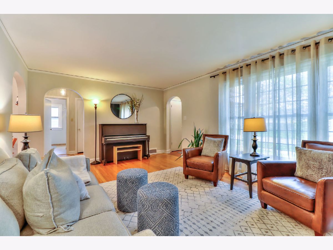
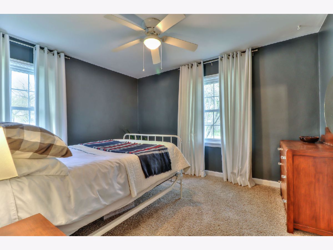
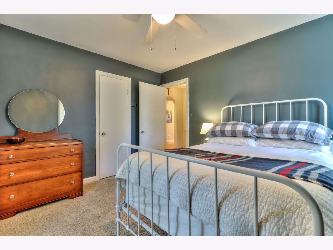
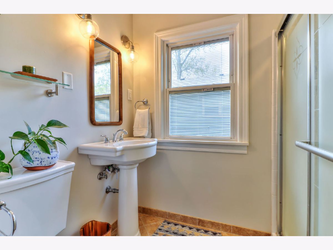
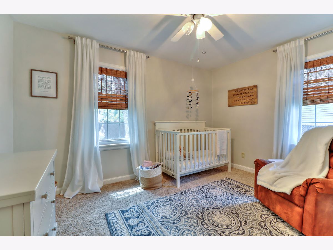
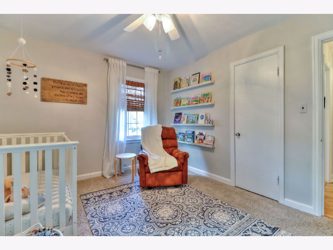
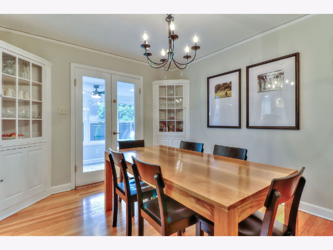
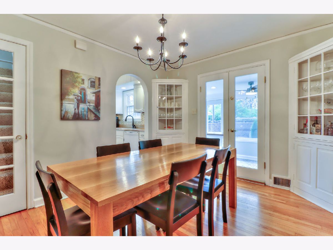
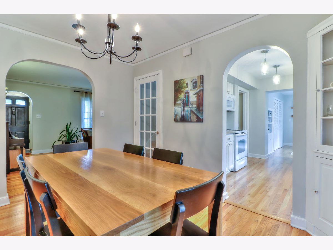
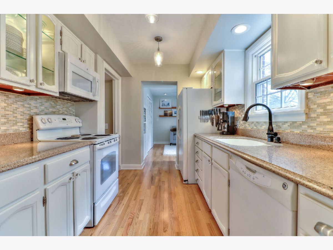
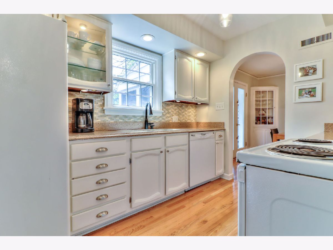
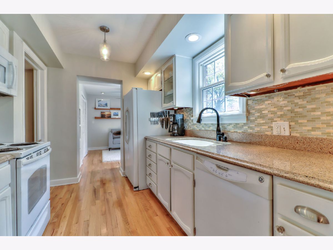
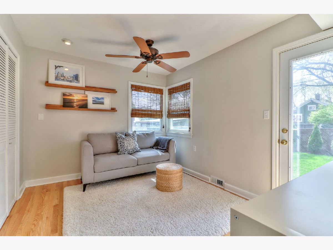
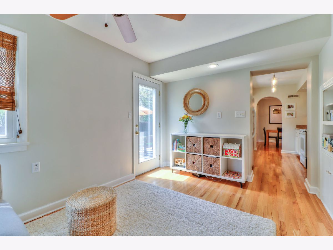
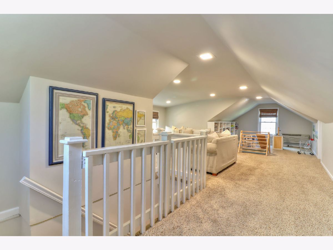
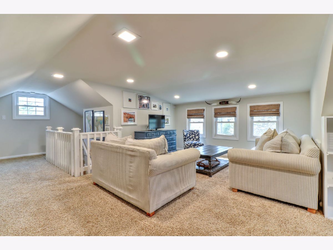
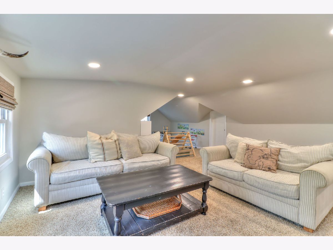
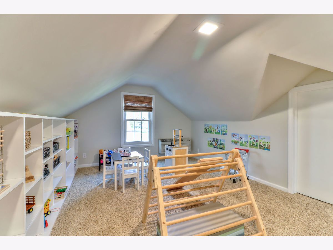
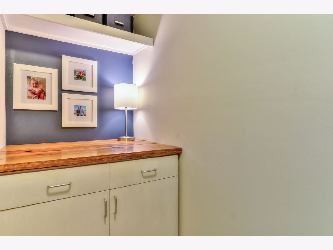
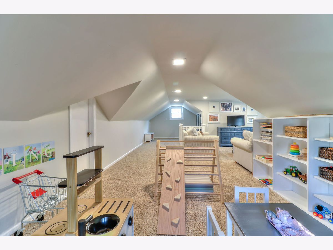
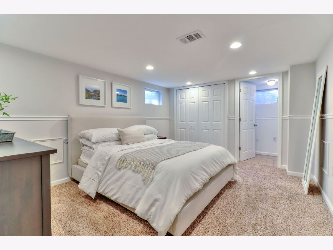
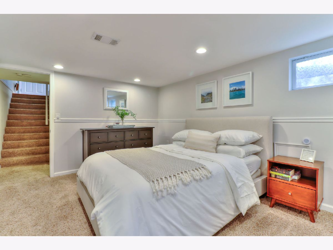
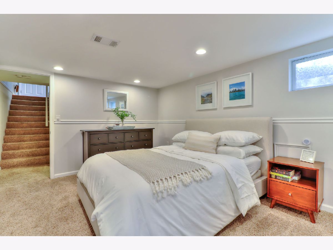
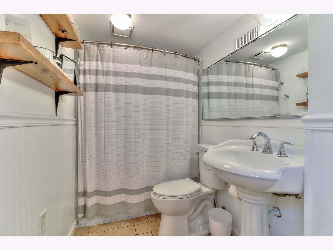
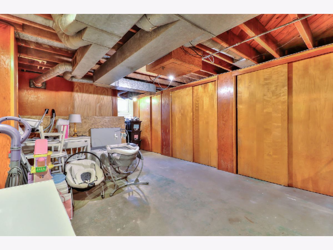
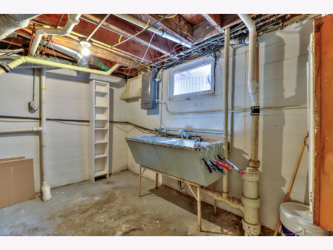
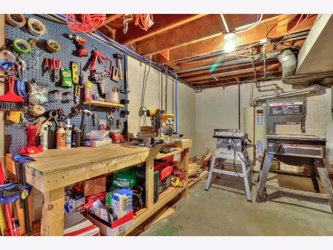
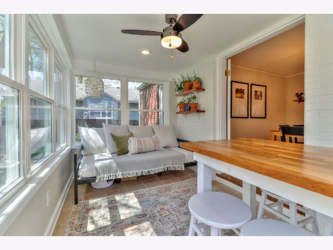
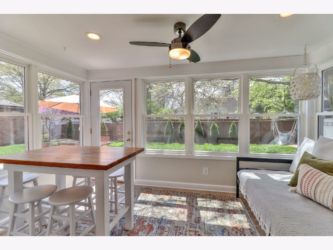
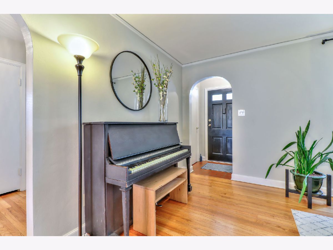
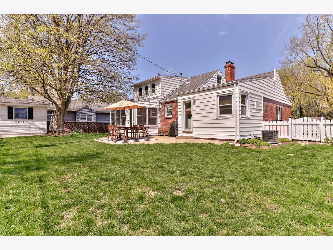
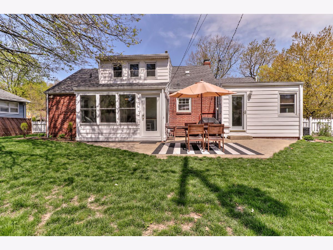
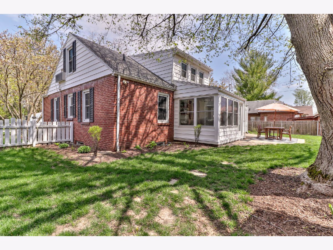
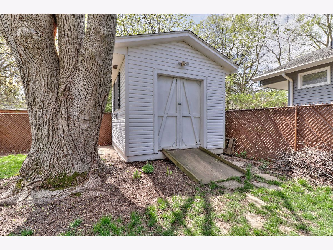
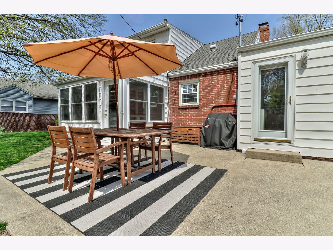
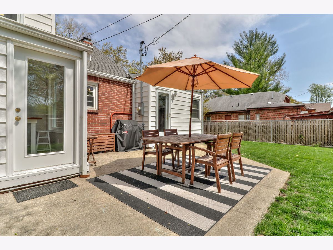
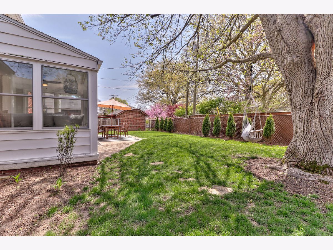
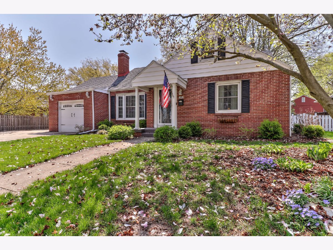
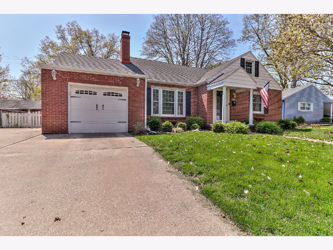
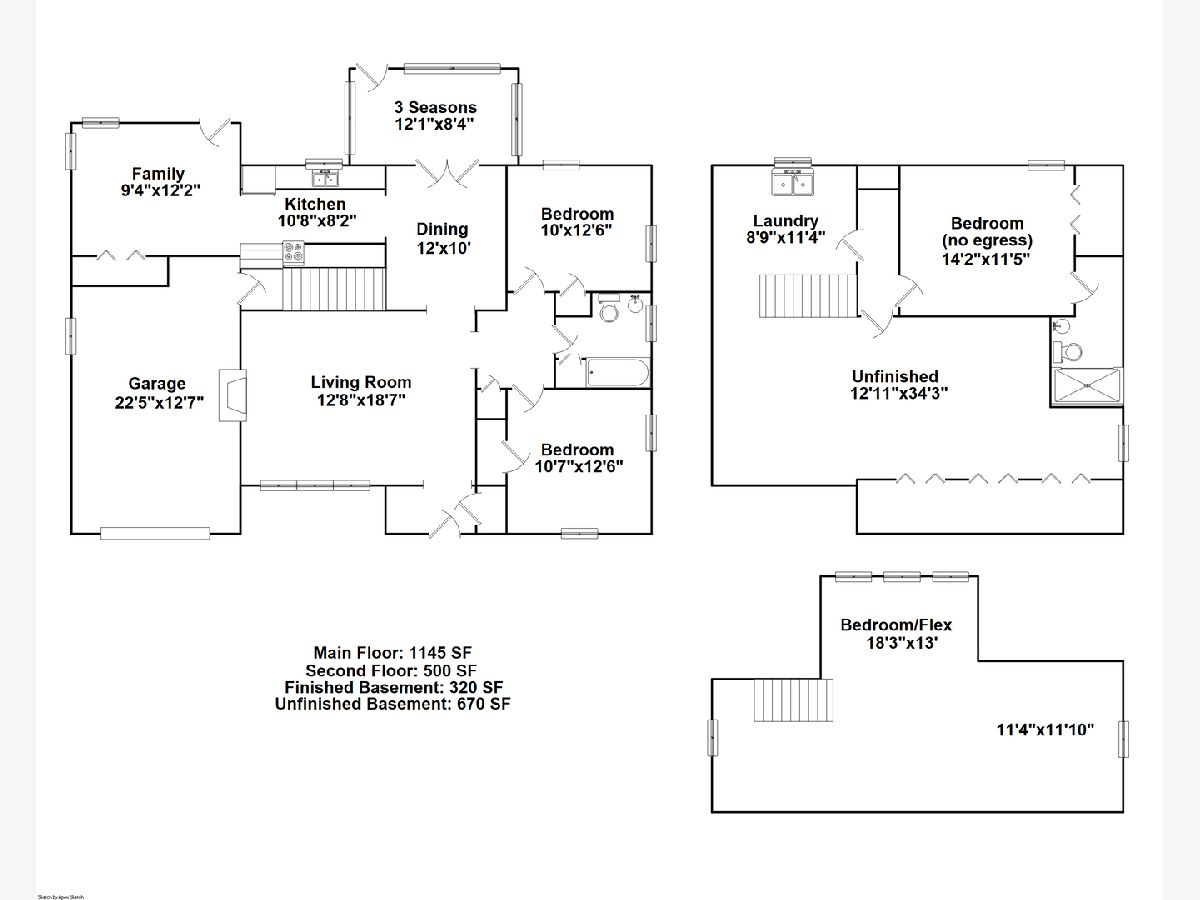
Room Specifics
Total Bedrooms: 3
Bedrooms Above Ground: 3
Bedrooms Below Ground: 0
Dimensions: —
Floor Type: Carpet
Dimensions: —
Floor Type: Carpet
Full Bathrooms: 2
Bathroom Amenities: —
Bathroom in Basement: 1
Rooms: Suite,Sun Room
Basement Description: Partially Finished
Other Specifics
| 1 | |
| — | |
| Concrete | |
| Patio, Porch | |
| Fenced Yard | |
| 78.5X92.72X78.5X90.9 | |
| — | |
| None | |
| Hardwood Floors, First Floor Bedroom, First Floor Laundry, First Floor Full Bath, Built-in Features, Walk-In Closet(s) | |
| Range, Microwave, Dishwasher, Refrigerator, Disposal | |
| Not in DB | |
| Park, Tennis Court(s), Sidewalks, Street Paved | |
| — | |
| — | |
| Wood Burning |
Tax History
| Year | Property Taxes |
|---|---|
| 2011 | $1,255 |
| 2015 | $4,556 |
| 2021 | $4,844 |
| 2024 | $5,815 |
| 2024 | $5,815 |
Contact Agent
Nearby Similar Homes
Nearby Sold Comparables
Contact Agent
Listing Provided By
Coldwell Banker R.E. Group

