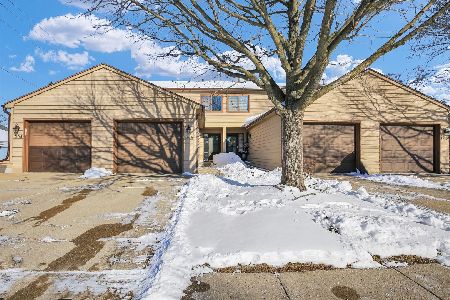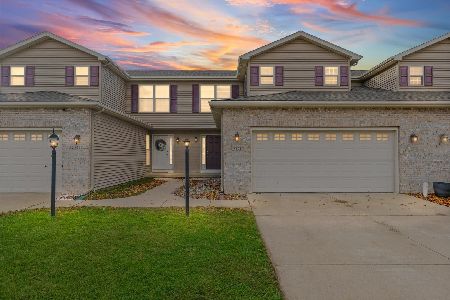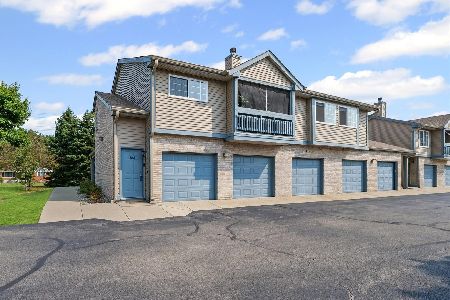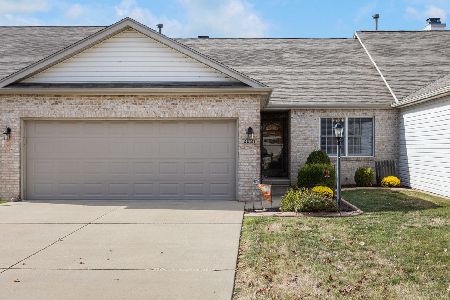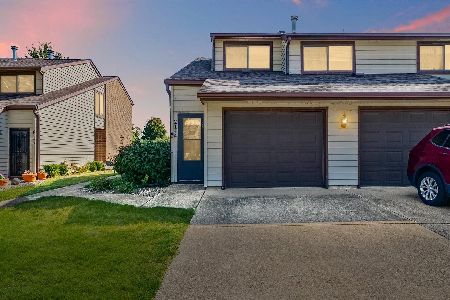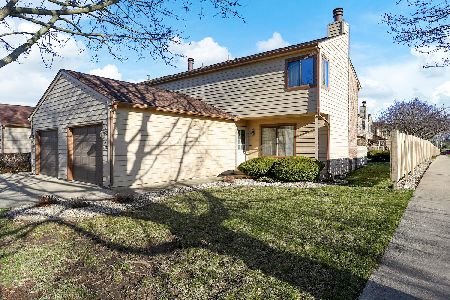1203 Lancaster Drive, Champaign, Illinois 61821
$257,500
|
Sold
|
|
| Status: | Closed |
| Sqft: | 1,900 |
| Cost/Sqft: | $131 |
| Beds: | 2 |
| Baths: | 3 |
| Year Built: | 1987 |
| Property Taxes: | $4,682 |
| Days On Market: | 189 |
| Lot Size: | 0,00 |
Description
This spacious two-bedroom, two-and-a-half-bath condo with a two-car garage is located in a highly sought-after area. The updated kitchen, remodeled five years ago, features beautiful cabinetry, newer appliances, and a center island-perfect for cooking and entertaining. The expansive primary suite includes a walk-in closet and a remodeled bathroom with dual vanities. The second bedroom also offers a walk-in closet and sits next to a full guest bath. Upstairs, you'll find a large bonus room with a skylight and its own split A/C unit, plus a smaller bonus room and a half bath-ideal for an office or hobby space. The open living and dining area includes a cozy fireplace, while outside you'll enjoy a partially covered deck and garden area, with maintenance handled by the homeowner. The $200 monthly condo fee covers siding, roof, windows, lawn care, and snow removal. The property features a newer roof and siding (installed 2-3 years ago), along with several updated windows. Tucked within a quiet, well-maintained community of just 13 units, this home offers comfort, convenience, and low-maintenance living.
Property Specifics
| Condos/Townhomes | |
| 2 | |
| — | |
| 1987 | |
| — | |
| — | |
| No | |
| — |
| Champaign | |
| — | |
| 200 / Monthly | |
| — | |
| — | |
| — | |
| 12433864 | |
| 462026202041 |
Nearby Schools
| NAME: | DISTRICT: | DISTANCE: | |
|---|---|---|---|
|
Grade School
Unit 4 Of Choice |
4 | — | |
|
Middle School
Champaign/middle Call Unit 4 351 |
4 | Not in DB | |
|
High School
Central High School |
4 | Not in DB | |
Property History
| DATE: | EVENT: | PRICE: | SOURCE: |
|---|---|---|---|
| 12 Sep, 2025 | Sold | $257,500 | MRED MLS |
| 7 Aug, 2025 | Under contract | $248,000 | MRED MLS |
| 30 Jul, 2025 | Listed for sale | $248,000 | MRED MLS |
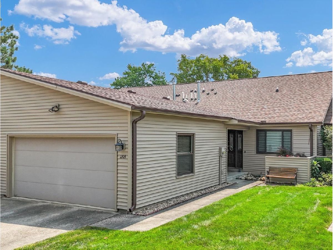
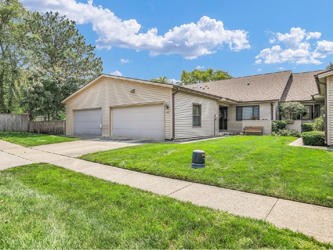
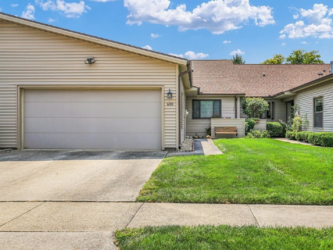
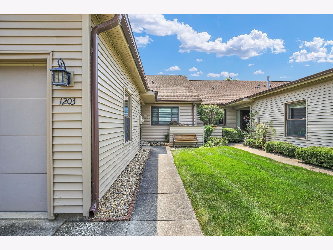
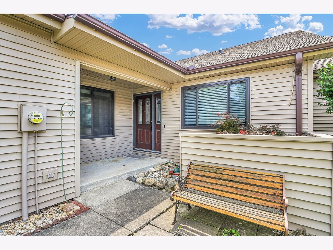
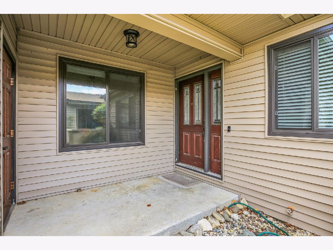
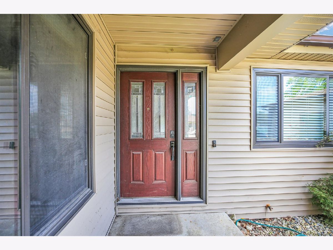
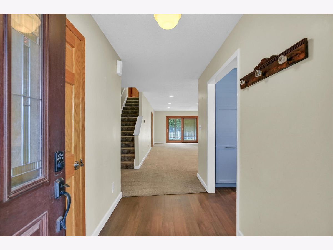
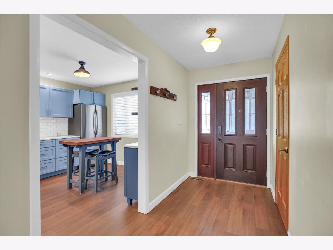
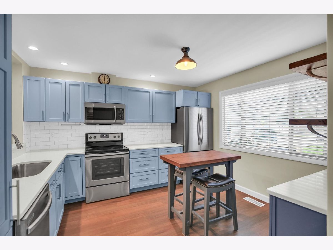
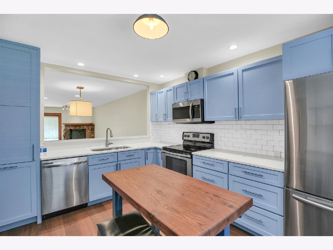
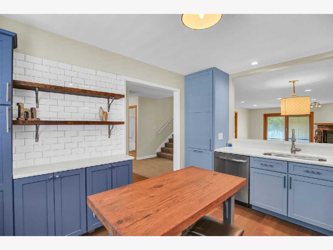
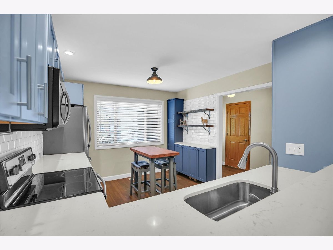
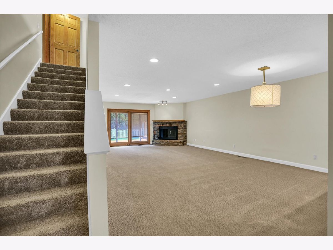
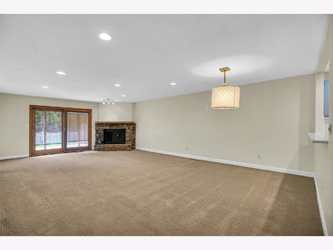
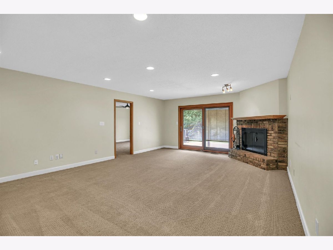
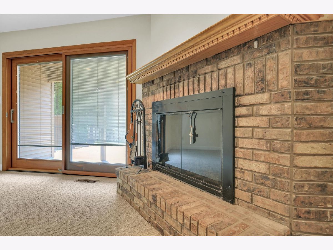
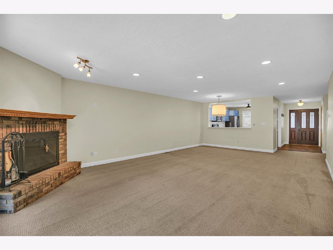
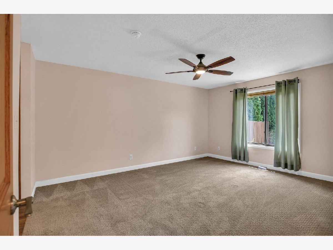
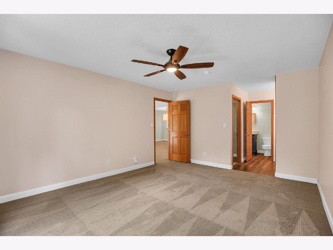
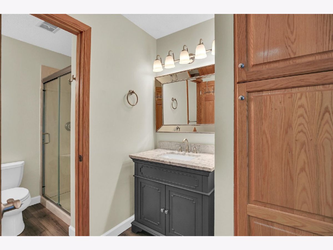
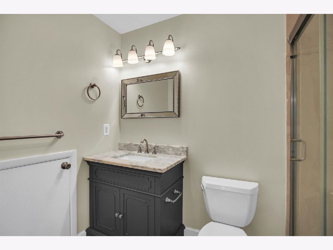
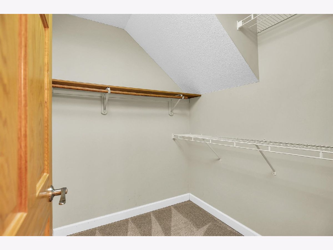
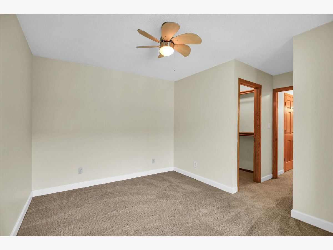
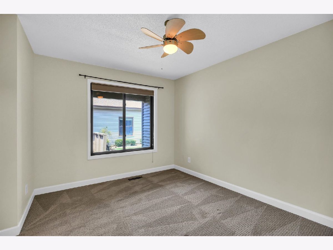
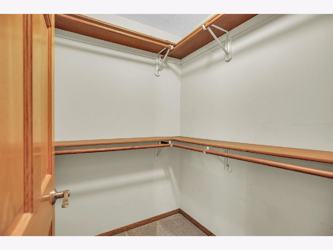
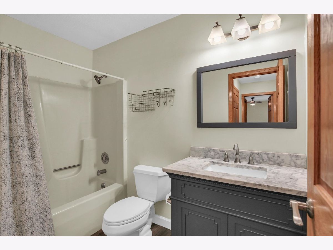
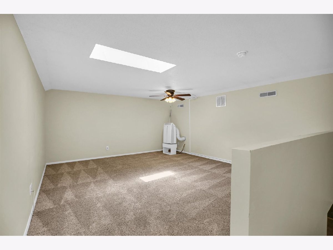
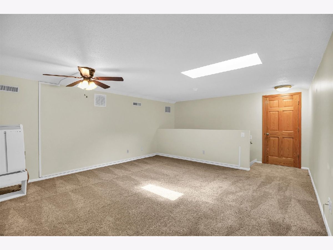
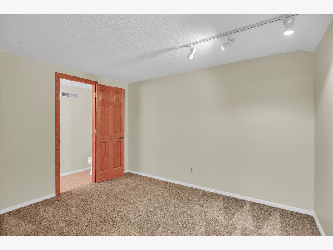
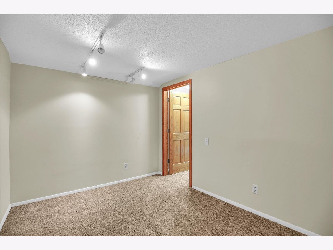
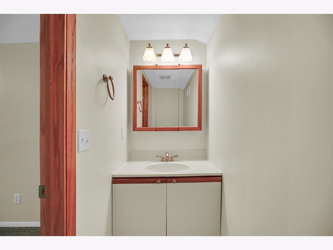
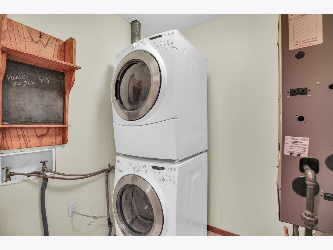

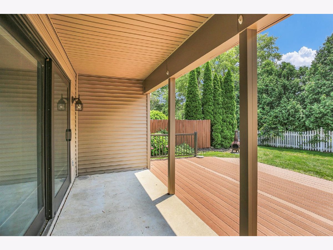

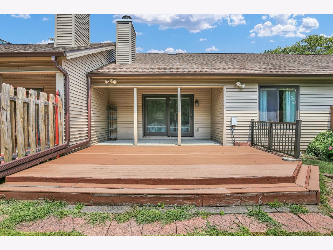
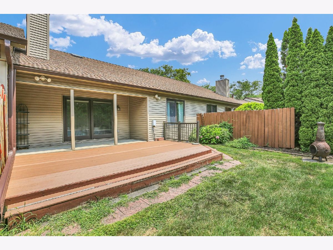
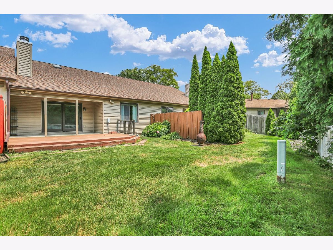
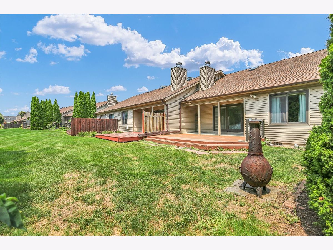
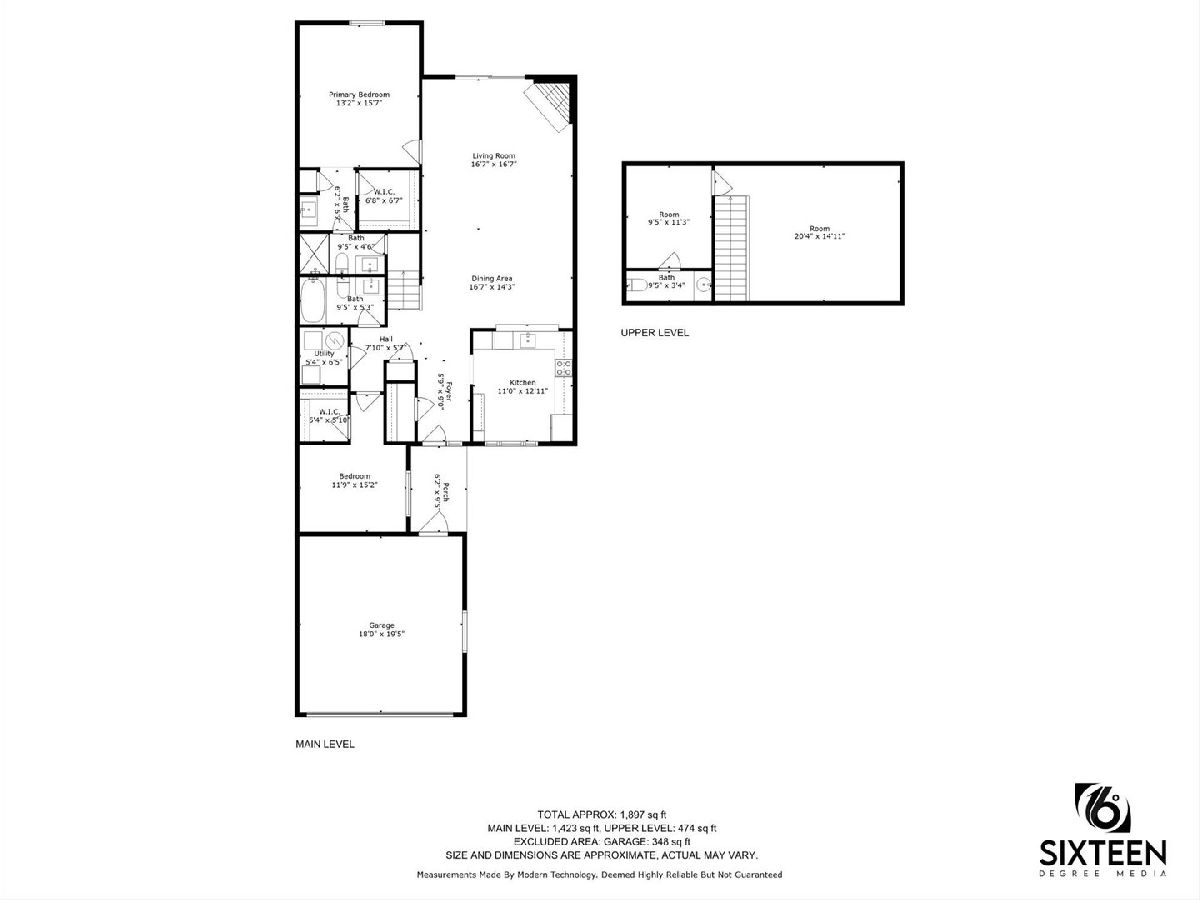
Room Specifics
Total Bedrooms: 2
Bedrooms Above Ground: 2
Bedrooms Below Ground: 0
Dimensions: —
Floor Type: —
Full Bathrooms: 3
Bathroom Amenities: —
Bathroom in Basement: —
Rooms: —
Basement Description: —
Other Specifics
| 2 | |
| — | |
| — | |
| — | |
| — | |
| CONDO | |
| — | |
| — | |
| — | |
| — | |
| Not in DB | |
| — | |
| — | |
| — | |
| — |
Tax History
| Year | Property Taxes |
|---|---|
| 2025 | $4,682 |
Contact Agent
Nearby Similar Homes
Nearby Sold Comparables
Contact Agent
Listing Provided By
KELLER WILLIAMS-TREC

