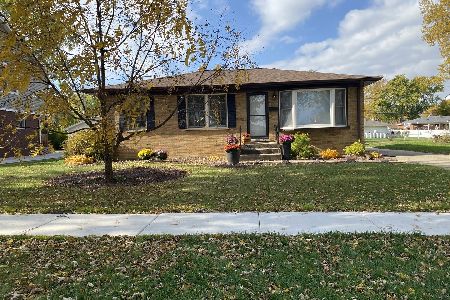1203 Lonnquist Boulevard, Mount Prospect, Illinois 60056
$551,500
|
Sold
|
|
| Status: | Closed |
| Sqft: | 2,516 |
| Cost/Sqft: | $223 |
| Beds: | 4 |
| Baths: | 3 |
| Year Built: | 1967 |
| Property Taxes: | $12,222 |
| Days On Market: | 1763 |
| Lot Size: | 0,16 |
Description
This spacious updated home includes 4 beds + 2 full bathrooms on second floor, multiple large living areas, and an updated open concept eat-in kitchen that opens up to family room, with a finished basement as well. Modern, light-filled kitchen features Quartz countertops, newer Jenn-Air stainless steel appliance package, microwave drawer, custom cabinetry, and separate pantry. Inviting family room opens off the kitchen and is centered around a cozy gas starter fireplace surrounded by custom built-in shelving. Sliding glass doors from family room look out onto the large back deck and professionally landscaped fenced-in yard. Gorgeous hardwood floors throughout the main floor, as well as hardwood floors underneath the carpeting throughout the second floor. A lovely formal entryway with spacious closet, outfitted with a custom organizer, welcomes you into the home. Upstairs, the spacious primary ensuite features a large walk-in closet, and brand new gut renovated bathroom with spa-like oversized shower and dual vanity. Finished full basement provides additional space for entertaining, exercise, and play area. Abundant storage throughout with tons of closets, as well as a large storage room in the basement. Beautiful tree-lined street with a multitude of parks and outdoor space nearby. Forest View Elementary, Holmes Middle School, and Prospect High School district.
Property Specifics
| Single Family | |
| — | |
| Colonial | |
| 1967 | |
| Full | |
| — | |
| No | |
| 0.16 |
| Cook | |
| — | |
| — / Not Applicable | |
| None | |
| Lake Michigan | |
| Sewer-Storm | |
| 11028649 | |
| 08141180050000 |
Nearby Schools
| NAME: | DISTRICT: | DISTANCE: | |
|---|---|---|---|
|
Grade School
Forest View Elementary School |
59 | — | |
|
Middle School
Holmes Junior High School |
59 | Not in DB | |
|
High School
Prospect High School |
214 | Not in DB | |
Property History
| DATE: | EVENT: | PRICE: | SOURCE: |
|---|---|---|---|
| 29 Apr, 2011 | Sold | $343,000 | MRED MLS |
| 25 Feb, 2011 | Under contract | $355,000 | MRED MLS |
| — | Last price change | $374,900 | MRED MLS |
| 23 Aug, 2010 | Listed for sale | $374,900 | MRED MLS |
| 10 May, 2018 | Sold | $520,000 | MRED MLS |
| 28 Mar, 2018 | Under contract | $540,000 | MRED MLS |
| — | Last price change | $550,000 | MRED MLS |
| 24 Feb, 2018 | Listed for sale | $550,000 | MRED MLS |
| 10 May, 2021 | Sold | $551,500 | MRED MLS |
| 28 Mar, 2021 | Under contract | $559,900 | MRED MLS |
| 22 Mar, 2021 | Listed for sale | $559,900 | MRED MLS |
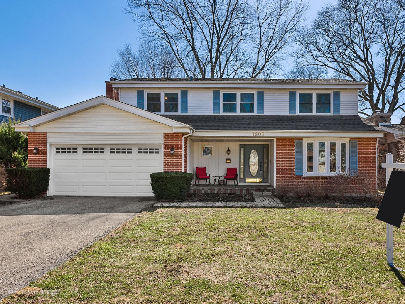
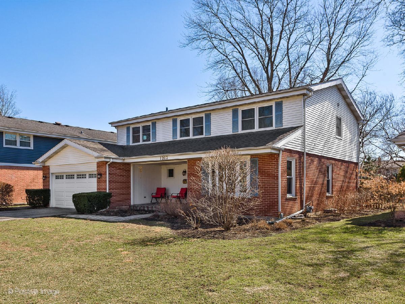
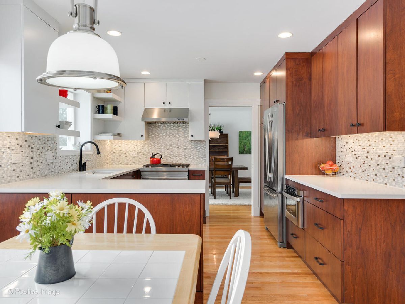
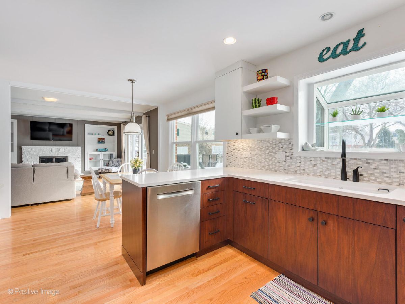
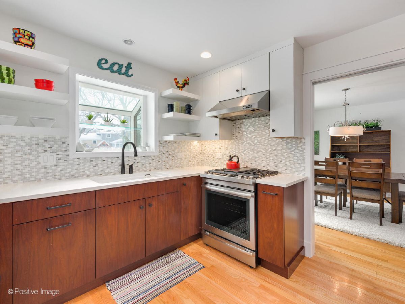
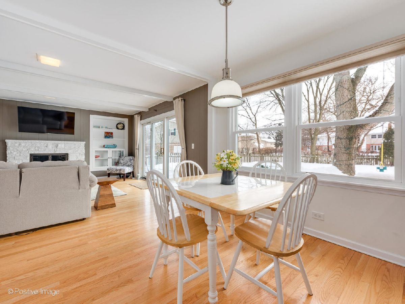
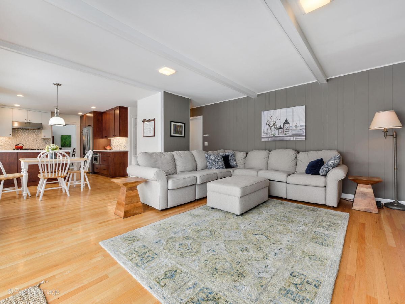
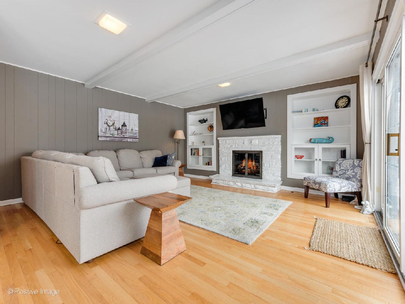
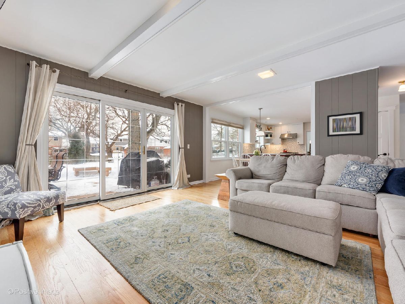
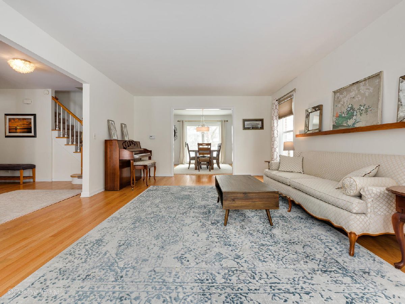
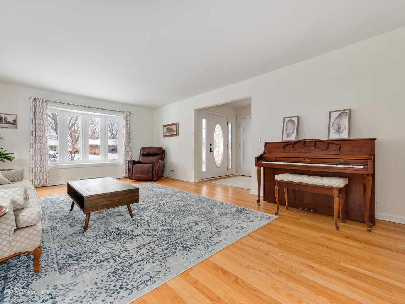
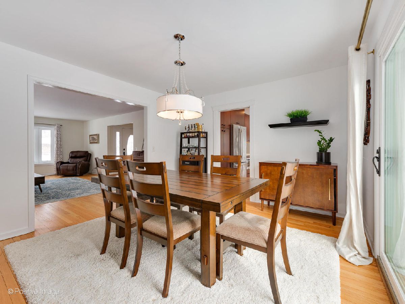
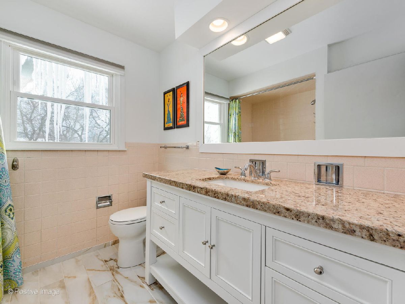
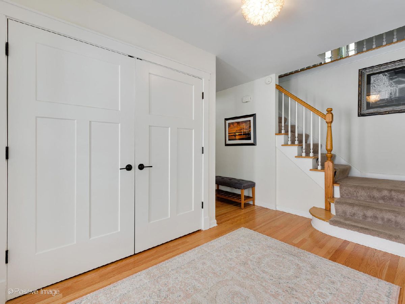
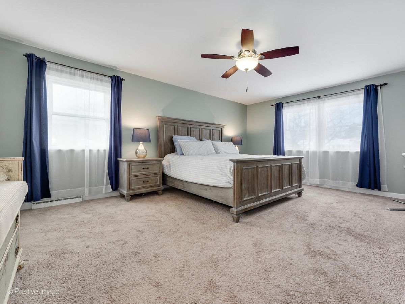
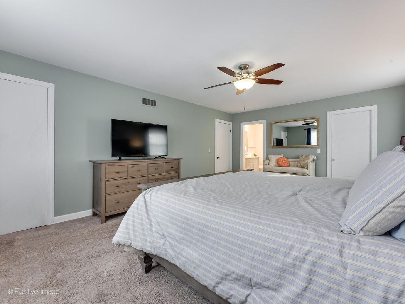
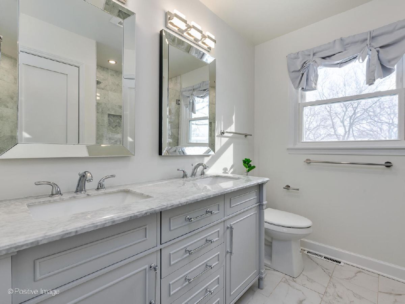
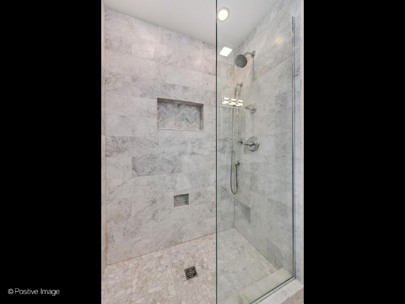
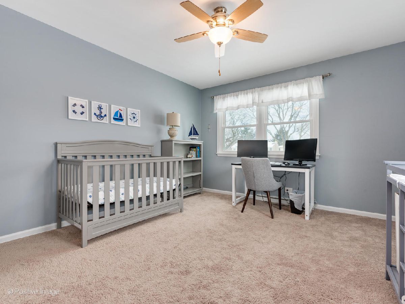
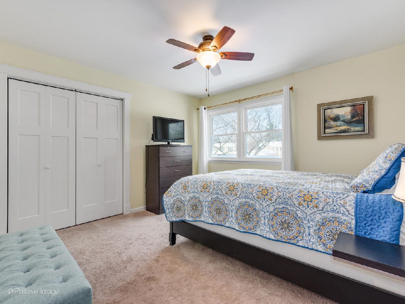
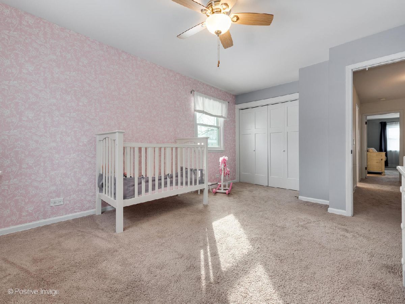
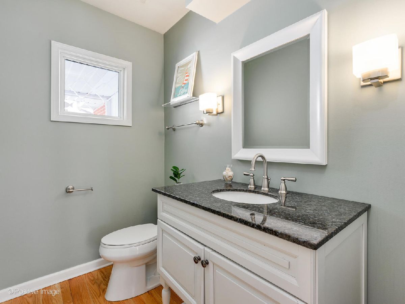
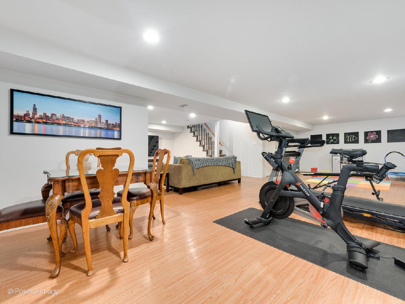
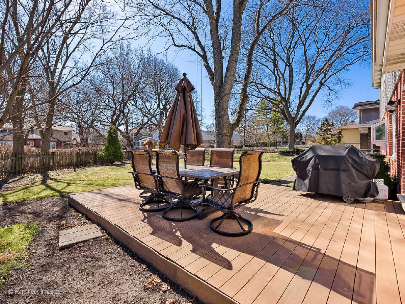
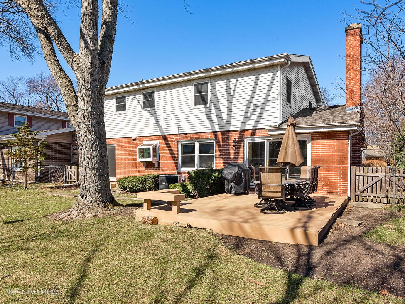
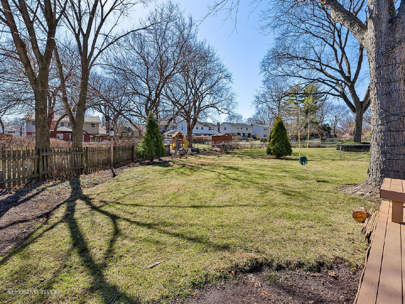
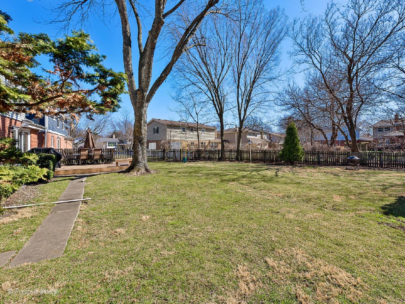
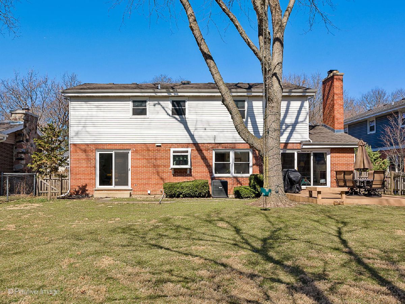
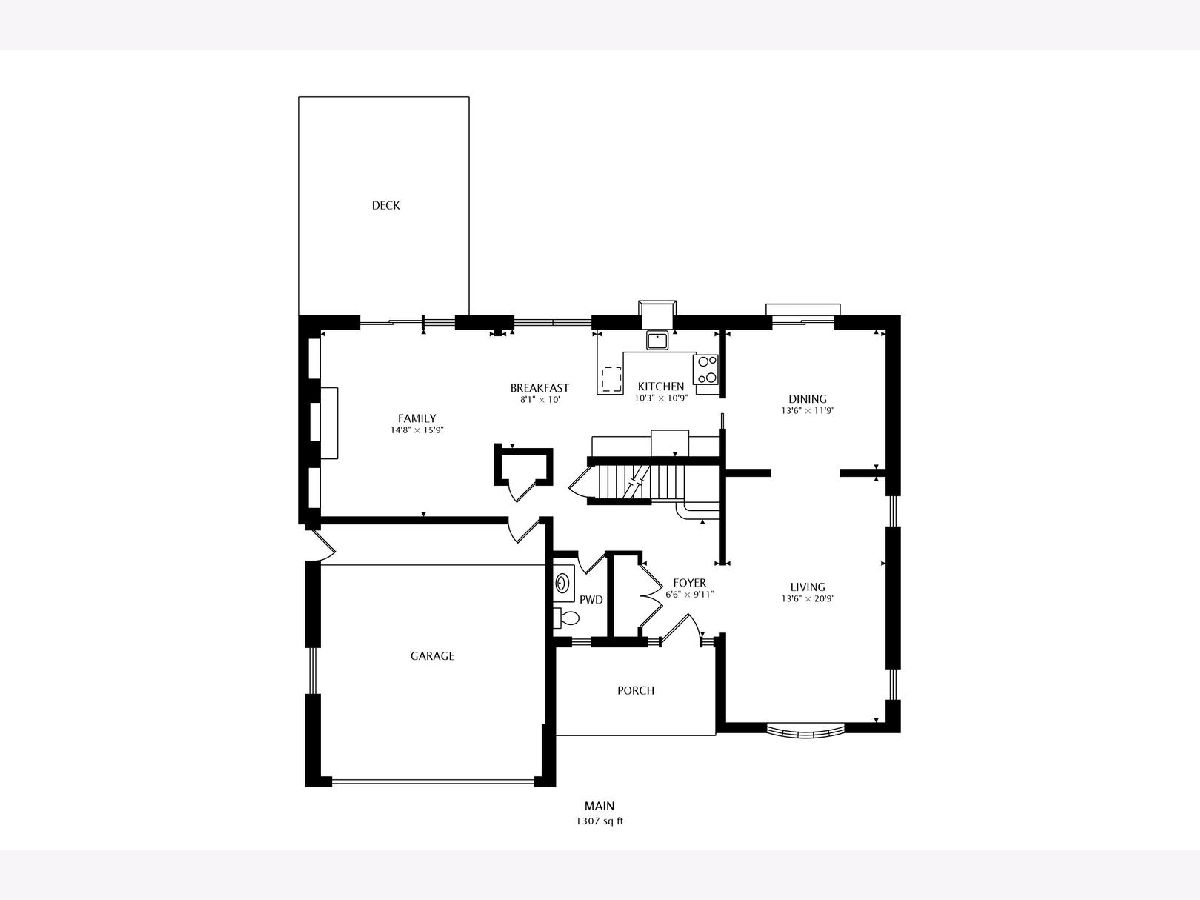
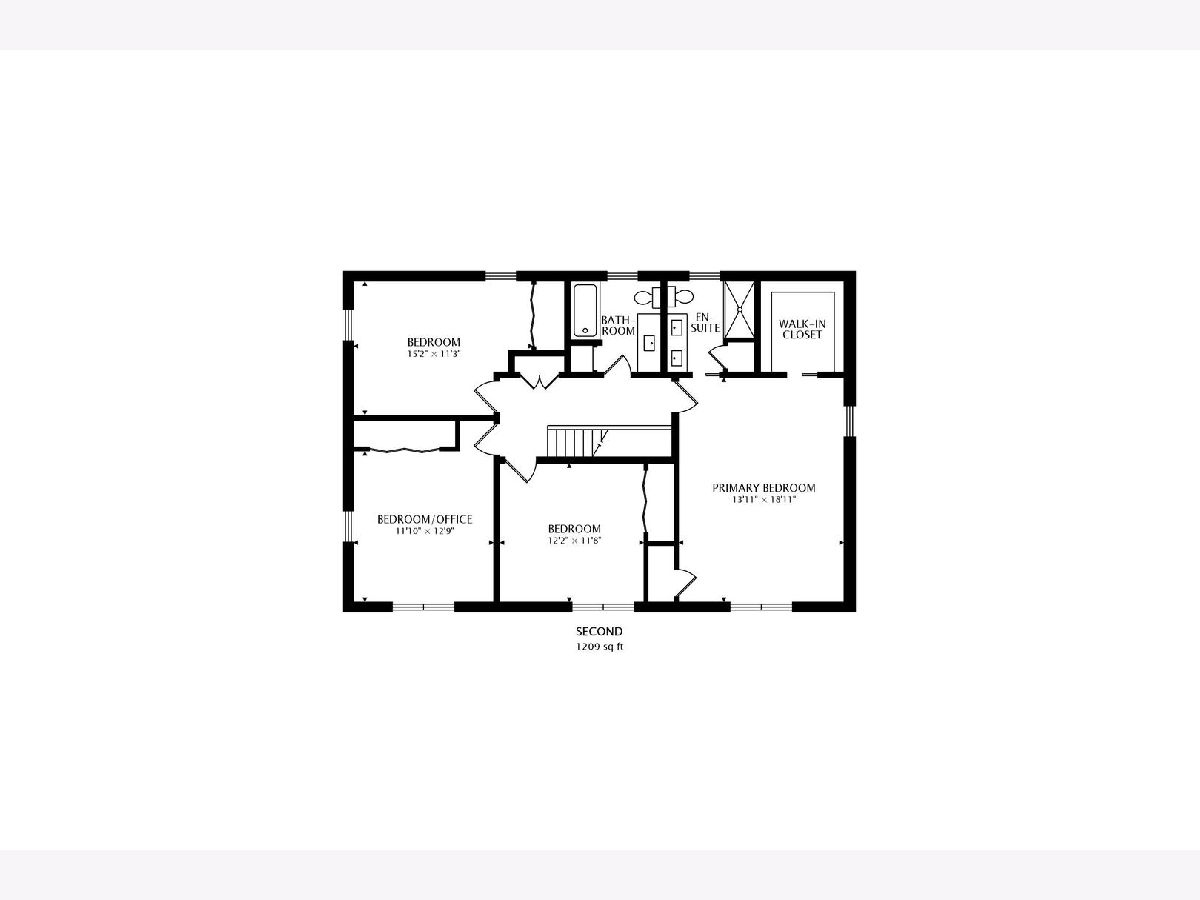
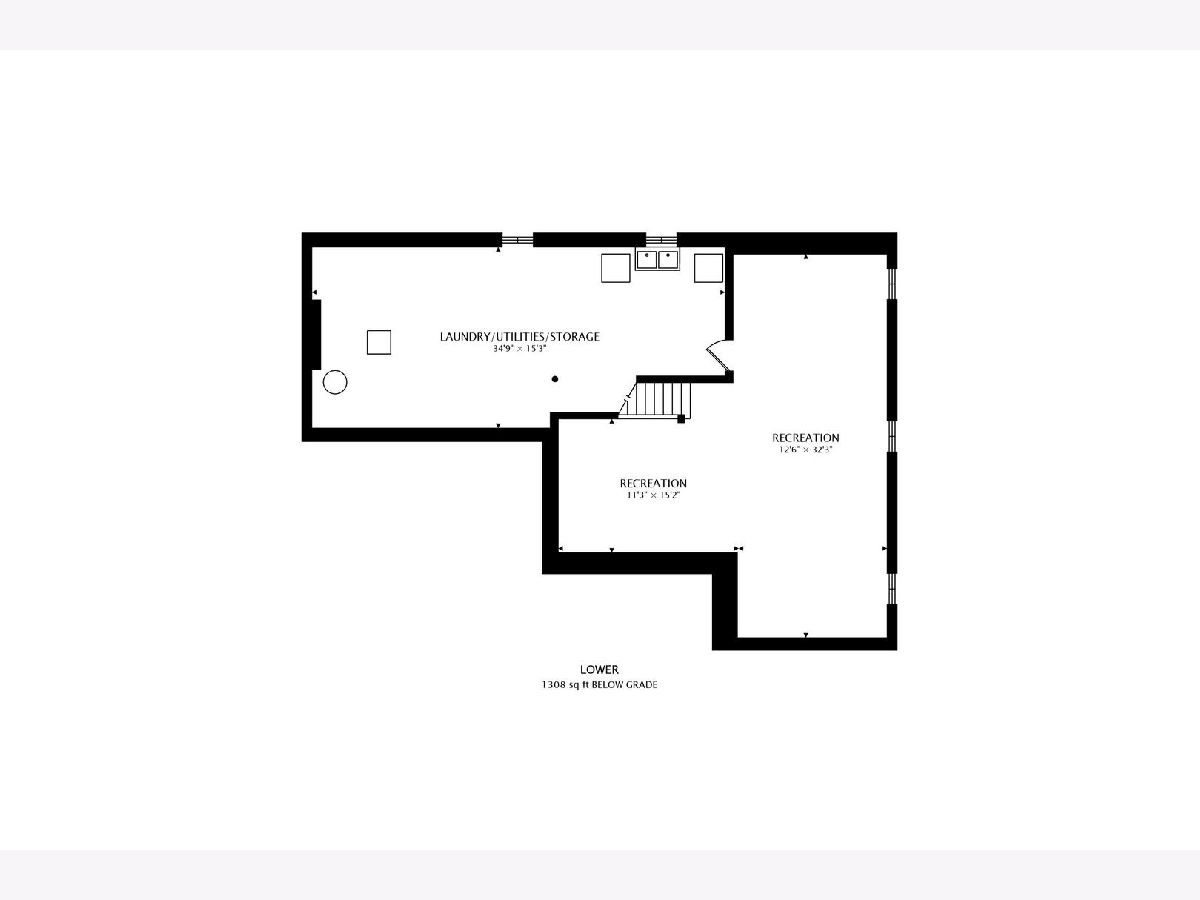
Room Specifics
Total Bedrooms: 4
Bedrooms Above Ground: 4
Bedrooms Below Ground: 0
Dimensions: —
Floor Type: Carpet
Dimensions: —
Floor Type: Carpet
Dimensions: —
Floor Type: Carpet
Full Bathrooms: 3
Bathroom Amenities: Double Sink,Soaking Tub
Bathroom in Basement: 0
Rooms: Breakfast Room,Foyer,Recreation Room,Utility Room-Lower Level,Family Room
Basement Description: Partially Finished
Other Specifics
| 2 | |
| — | |
| Asphalt | |
| Deck, Porch, Storms/Screens | |
| Irregular Lot,Landscaped | |
| 65 X 111 X 159 X 70 | |
| — | |
| Full | |
| Hardwood Floors, Built-in Features, Walk-In Closet(s), Some Carpeting | |
| Range, Microwave, Refrigerator, Washer, Dryer, Disposal, Stainless Steel Appliance(s), Range Hood | |
| Not in DB | |
| Park, Curbs, Sidewalks, Street Lights, Street Paved | |
| — | |
| — | |
| Attached Fireplace Doors/Screen, Gas Starter |
Tax History
| Year | Property Taxes |
|---|---|
| 2011 | $9,195 |
| 2018 | $12,002 |
| 2021 | $12,222 |
Contact Agent
Nearby Similar Homes
Nearby Sold Comparables
Contact Agent
Listing Provided By
Compass



