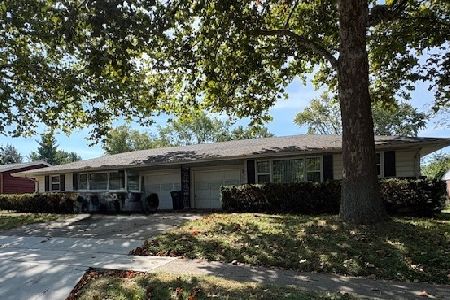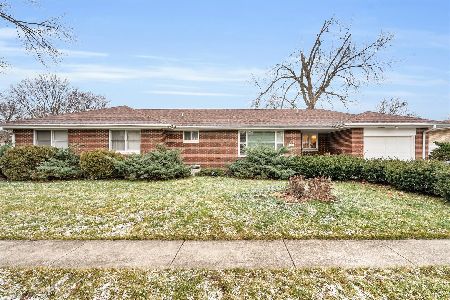1203 Mitchem Drive, Urbana, Illinois 61801
$170,000
|
Sold
|
|
| Status: | Closed |
| Sqft: | 0 |
| Cost/Sqft: | — |
| Beds: | 4 |
| Baths: | 0 |
| Year Built: | 1966 |
| Property Taxes: | $6,513 |
| Days On Market: | 793 |
| Lot Size: | 0,00 |
Description
Solid brick duplex! Each unit offers two bedrooms and one bath. The B-side has been completely remodeled from floors to paint and bathroom/kitchen. Very nice and clean and ready to go! The A-side is the same footprint with an additional Four-season room. Buyer could live in one side and rent out the other! ALSO, addition garage space around back.
Property Specifics
| Multi-unit | |
| — | |
| — | |
| 1966 | |
| — | |
| — | |
| No | |
| — |
| Champaign | |
| — | |
| — / — | |
| — | |
| — | |
| — | |
| 11917778 | |
| 932121181007 |
Nearby Schools
| NAME: | DISTRICT: | DISTANCE: | |
|---|---|---|---|
|
Grade School
Yankee Ridge Elementary School |
116 | — | |
|
Middle School
Urbana Middle School |
116 | Not in DB | |
|
High School
Urbana High School |
116 | Not in DB | |
Property History
| DATE: | EVENT: | PRICE: | SOURCE: |
|---|---|---|---|
| 19 Jan, 2024 | Sold | $170,000 | MRED MLS |
| 5 Jan, 2024 | Under contract | $185,000 | MRED MLS |
| — | Last price change | $194,900 | MRED MLS |
| 15 Nov, 2023 | Listed for sale | $194,900 | MRED MLS |
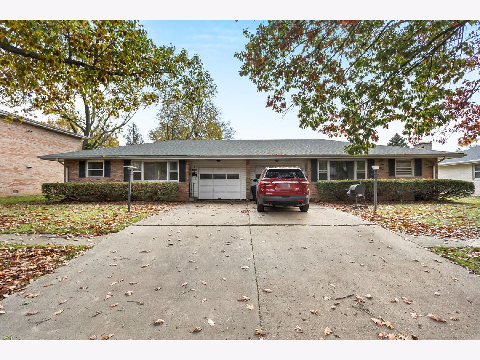
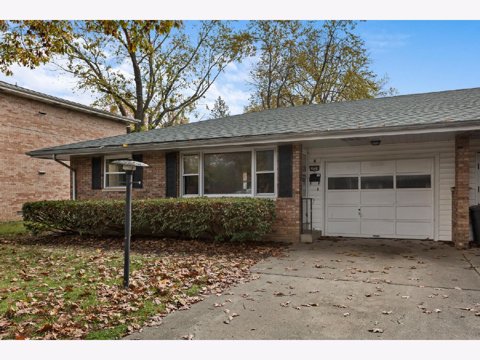
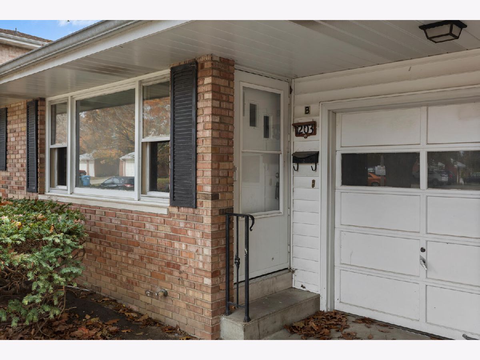
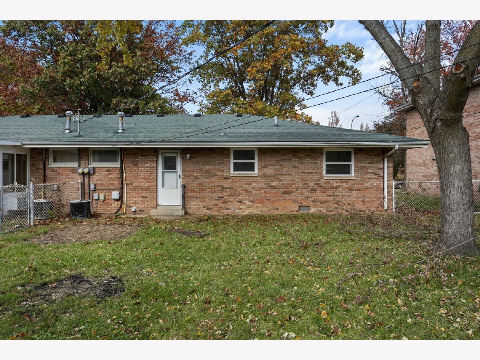
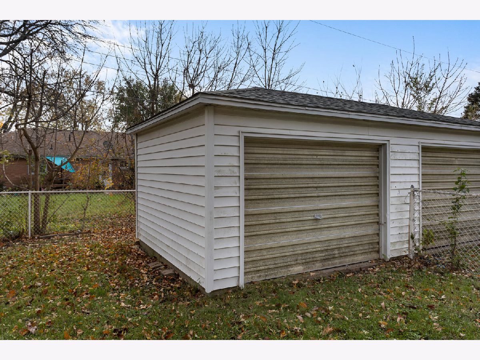
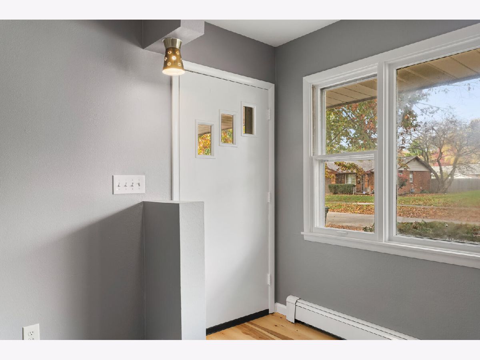
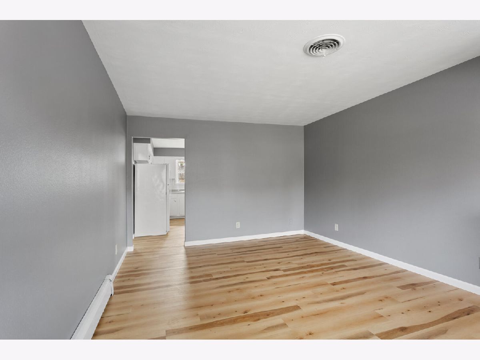
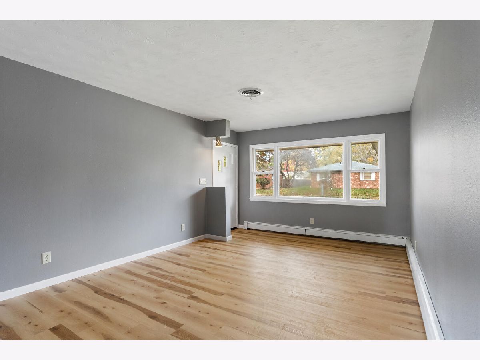
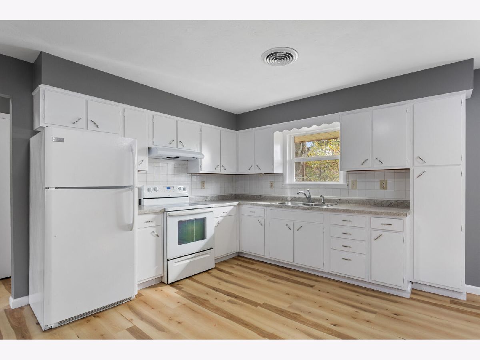
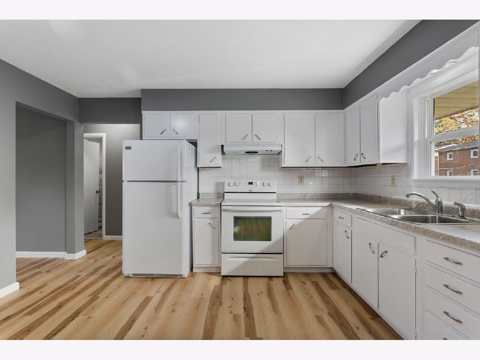
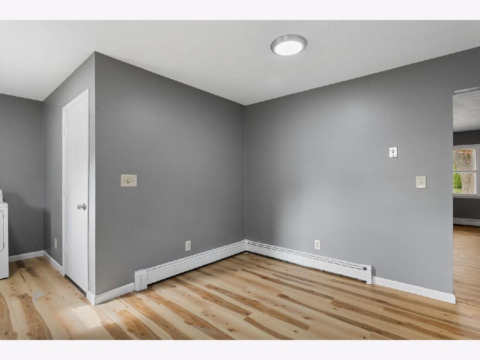
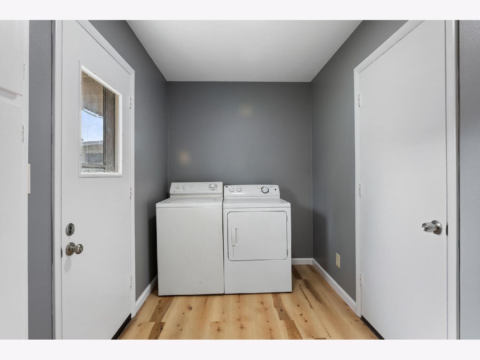
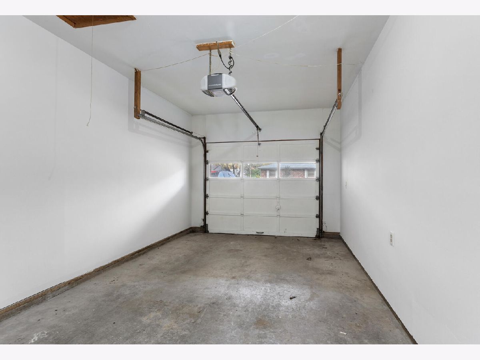
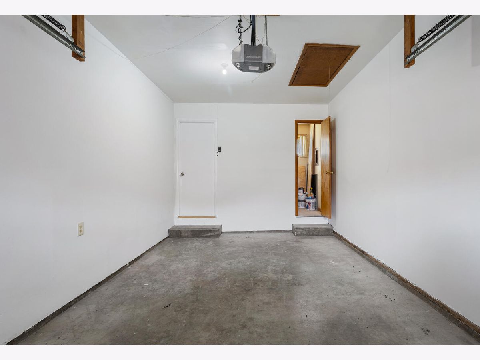
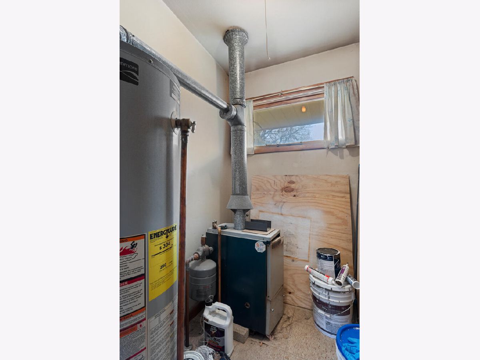
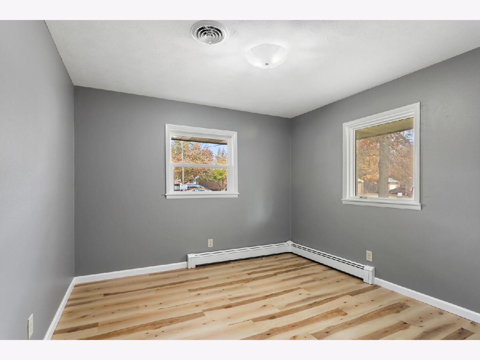
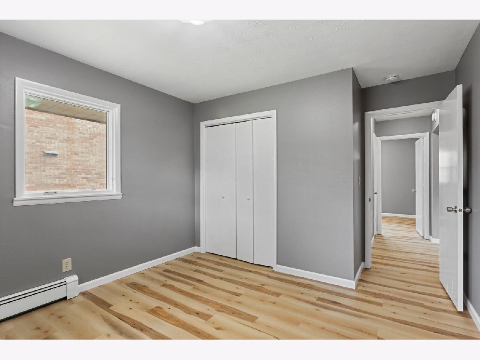
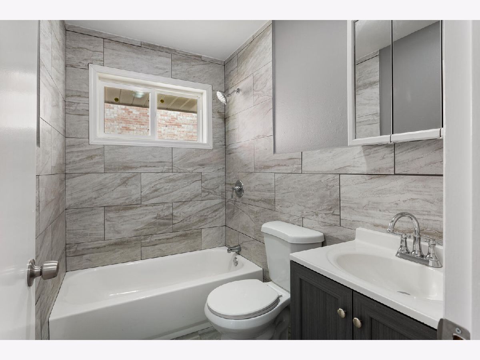
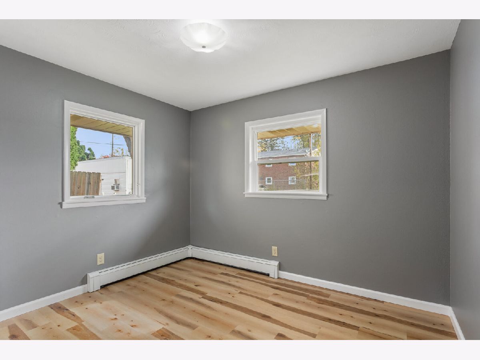
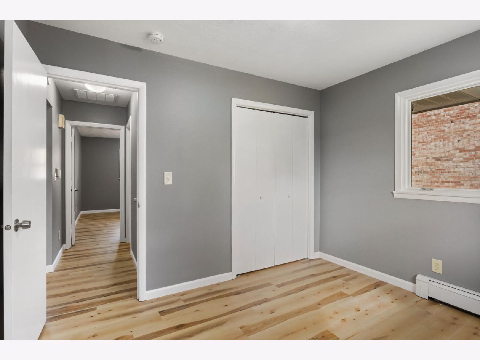
Room Specifics
Total Bedrooms: 4
Bedrooms Above Ground: 4
Bedrooms Below Ground: 0
Dimensions: —
Floor Type: —
Dimensions: —
Floor Type: —
Dimensions: —
Floor Type: —
Full Bathrooms: 2
Bathroom Amenities: —
Bathroom in Basement: 0
Rooms: —
Basement Description: None
Other Specifics
| 2 | |
| — | |
| — | |
| — | |
| — | |
| 112 X 95 | |
| — | |
| — | |
| — | |
| — | |
| Not in DB | |
| — | |
| — | |
| — | |
| — |
Tax History
| Year | Property Taxes |
|---|---|
| 2024 | $6,513 |
Contact Agent
Contact Agent
Listing Provided By
Realty Select One

