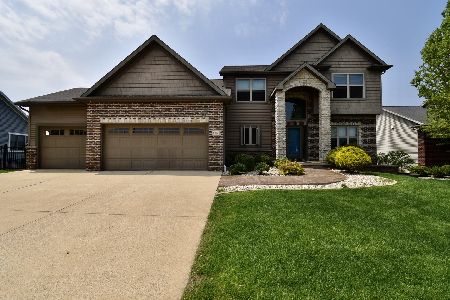1203 Norma Drive, Bloomington, Illinois 61761
$400,613
|
Sold
|
|
| Status: | Closed |
| Sqft: | 1,925 |
| Cost/Sqft: | $208 |
| Beds: | 4 |
| Baths: | 3 |
| Year Built: | 2016 |
| Property Taxes: | $130 |
| Days On Market: | 3438 |
| Lot Size: | 0,00 |
Description
Pre-Sold. Beautiful 5 bedroom 3 bath home, custom design by Harrison Homes, Where the Quality shows on Every Level. Home offers custom designed kitchen; stainless appliances; quartz counter tops. Vaulted and cathedral ceilings create a feeling of spaciousness. Beautiful hardwood floors throughout compliment this open floor plan. OT1 is bedroom. Sq ft from Builders Plans.
Property Specifics
| Single Family | |
| — | |
| Ranch,Traditional | |
| 2016 | |
| Full | |
| — | |
| No | |
| — |
| Mc Lean | |
| Sapphire Lake | |
| — / Not Applicable | |
| — | |
| Public | |
| Public Sewer | |
| 10243790 | |
| 1531276017 |
Nearby Schools
| NAME: | DISTRICT: | DISTANCE: | |
|---|---|---|---|
|
Grade School
Benjamin Elementary |
5 | — | |
|
Middle School
Evans Jr High |
5 | Not in DB | |
|
High School
Normal Community High School |
5 | Not in DB | |
Property History
| DATE: | EVENT: | PRICE: | SOURCE: |
|---|---|---|---|
| 23 Jan, 2017 | Sold | $400,613 | MRED MLS |
| 18 Aug, 2016 | Under contract | $400,000 | MRED MLS |
| 18 Aug, 2016 | Listed for sale | $400,000 | MRED MLS |
Room Specifics
Total Bedrooms: 5
Bedrooms Above Ground: 4
Bedrooms Below Ground: 1
Dimensions: —
Floor Type: Hardwood
Dimensions: —
Floor Type: Hardwood
Dimensions: —
Floor Type: —
Dimensions: —
Floor Type: —
Full Bathrooms: 3
Bathroom Amenities: Garden Tub
Bathroom in Basement: 1
Rooms: Other Room,Family Room,Foyer
Basement Description: Egress Window,Exterior Access,Finished
Other Specifics
| 3 | |
| — | |
| — | |
| Patio | |
| — | |
| 84X138 | |
| — | |
| Full | |
| First Floor Full Bath, Vaulted/Cathedral Ceilings, Walk-In Closet(s) | |
| Dishwasher, Refrigerator, Range, Microwave | |
| Not in DB | |
| — | |
| — | |
| — | |
| Gas Log, Attached Fireplace Doors/Screen |
Tax History
| Year | Property Taxes |
|---|---|
| 2017 | $130 |
Contact Agent
Nearby Similar Homes
Nearby Sold Comparables
Contact Agent
Listing Provided By
Coldwell Banker The Real Estate Group






