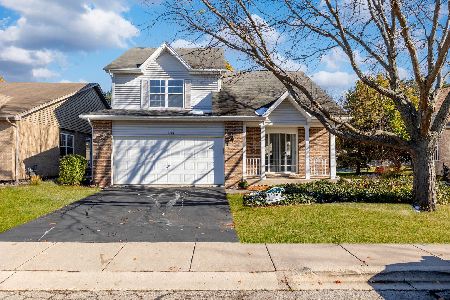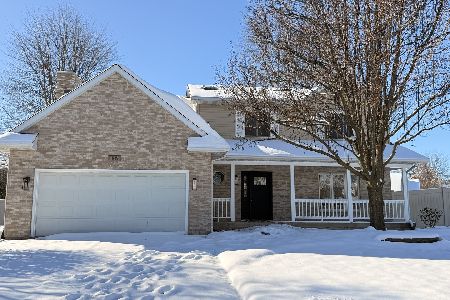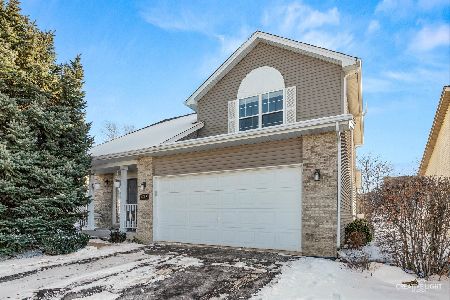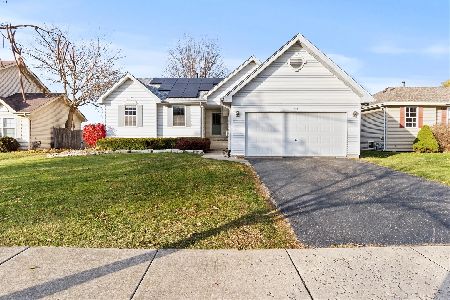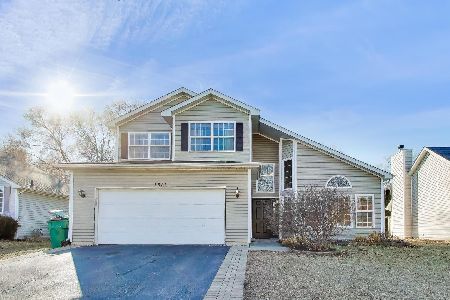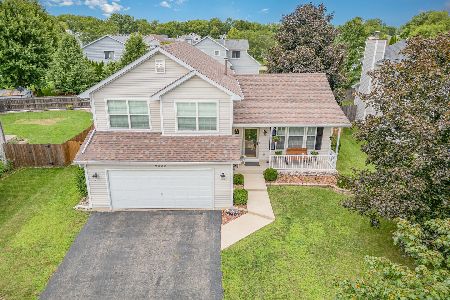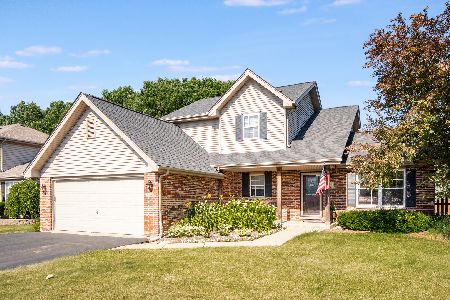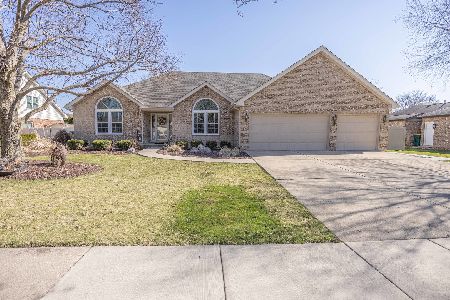1203 Ryehill Drive, Joliet, Illinois 60431
$220,000
|
Sold
|
|
| Status: | Closed |
| Sqft: | 2,157 |
| Cost/Sqft: | $105 |
| Beds: | 3 |
| Baths: | 2 |
| Year Built: | 1994 |
| Property Taxes: | $6,026 |
| Days On Market: | 4344 |
| Lot Size: | 0,24 |
Description
Nice 3 bedroom brick ranch w/ open floorplan. Formal living and dining room. Family room with floor to ceiling brick fireplace is open to the big kitchen with oak cabinetry and laminate flooring. Private master suite is separated from the other bedrooms and has a full bath w/ whirlpool & separate shower plus walk in closets. Main floor laundry room.
Property Specifics
| Single Family | |
| — | |
| Ranch | |
| 1994 | |
| Full | |
| — | |
| No | |
| 0.24 |
| Will | |
| Country Glen Estates | |
| 0 / Not Applicable | |
| None | |
| Public | |
| Public Sewer | |
| 08581772 | |
| 0506031010140000 |
Property History
| DATE: | EVENT: | PRICE: | SOURCE: |
|---|---|---|---|
| 19 Aug, 2014 | Sold | $220,000 | MRED MLS |
| 4 Jun, 2014 | Under contract | $227,000 | MRED MLS |
| 10 Apr, 2014 | Listed for sale | $227,000 | MRED MLS |
| 23 Oct, 2020 | Sold | $345,100 | MRED MLS |
| 30 Aug, 2020 | Under contract | $339,000 | MRED MLS |
| 27 Aug, 2020 | Listed for sale | $339,000 | MRED MLS |
Room Specifics
Total Bedrooms: 3
Bedrooms Above Ground: 3
Bedrooms Below Ground: 0
Dimensions: —
Floor Type: Carpet
Dimensions: —
Floor Type: Carpet
Full Bathrooms: 2
Bathroom Amenities: Separate Shower
Bathroom in Basement: 0
Rooms: Foyer
Basement Description: Unfinished
Other Specifics
| 2 | |
| Concrete Perimeter | |
| Concrete | |
| Patio | |
| — | |
| 84X124 | |
| — | |
| Full | |
| Vaulted/Cathedral Ceilings, Wood Laminate Floors, First Floor Bedroom, First Floor Laundry, First Floor Full Bath | |
| Range, Microwave, Dishwasher, Dryer, Disposal | |
| Not in DB | |
| — | |
| — | |
| — | |
| — |
Tax History
| Year | Property Taxes |
|---|---|
| 2014 | $6,026 |
| 2020 | $8,056 |
Contact Agent
Nearby Similar Homes
Nearby Sold Comparables
Contact Agent
Listing Provided By
Coldwell Banker The Real Estate Group

