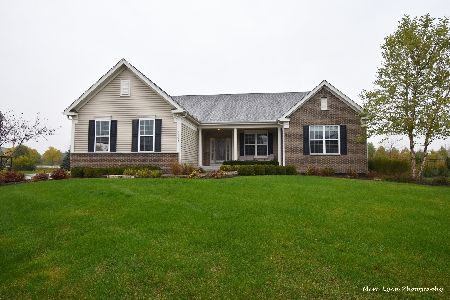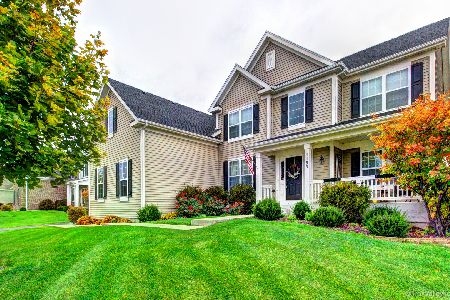1203 Star Grass Lane, Aurora, Illinois 60506
$420,000
|
Sold
|
|
| Status: | Closed |
| Sqft: | 3,215 |
| Cost/Sqft: | $124 |
| Beds: | 4 |
| Baths: | 4 |
| Year Built: | 2014 |
| Property Taxes: | $11,387 |
| Days On Market: | 1734 |
| Lot Size: | 0,30 |
Description
Beautiful home in popular Verona Ridge is "The One". You are going to fall in the love the moment you step in! Lovely, neutral decor, and upgrades in all the right places! Gourmet kitchen features painted furniture style cabinetry, center island, built in double ovens, pantry, and granite countertops. Kitchen is open to the family room and overlooks the back yard and the large and welcoming paver patio. There is a main floor office located in the back of the home for privacy. There are front and rear staircases. Upstairs find four generous bedrooms. Master has full bath with huge shower, dual vanities and a water closet. There are two walk in closets in the master. Bedroom 2 has a private bathroom and a walk in closet. Bedrooms 3 and 4 are served by the hall bath. There is a large loft that makes a great game room, tv room, or an additional family room. The laundry is also on the second floor. The basement is full, and unfinished. The backyard is fenced. Home is near the Virgil Gilman trail. Verona Ridge is a wonderful, friendly neighborhood that is convenient to schools, shopping, I-88 and the Metra. Welcome Home.
Property Specifics
| Single Family | |
| — | |
| — | |
| 2014 | |
| Partial | |
| AMBERLY | |
| No | |
| 0.3 |
| Kane | |
| Verona Ridge | |
| 460 / Annual | |
| Insurance | |
| Public | |
| Public Sewer | |
| 11064127 | |
| 1412377006 |
Nearby Schools
| NAME: | DISTRICT: | DISTANCE: | |
|---|---|---|---|
|
Grade School
Fearn Elementary School |
129 | — | |
|
Middle School
Herget Middle School |
129 | Not in DB | |
|
High School
West Aurora High School |
129 | Not in DB | |
Property History
| DATE: | EVENT: | PRICE: | SOURCE: |
|---|---|---|---|
| 18 Jun, 2021 | Sold | $420,000 | MRED MLS |
| 25 Apr, 2021 | Under contract | $399,000 | MRED MLS |
| 23 Apr, 2021 | Listed for sale | $399,000 | MRED MLS |
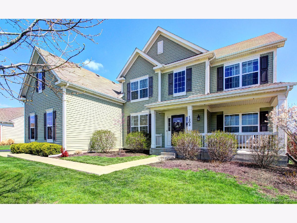
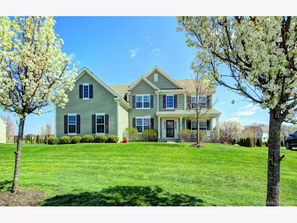
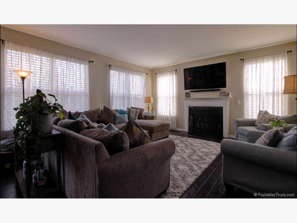
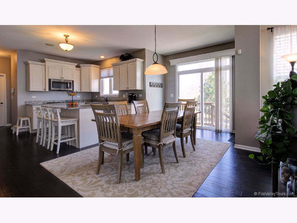
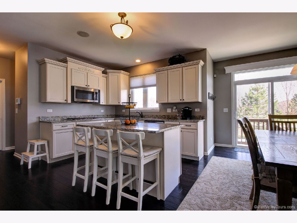
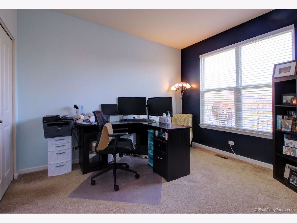
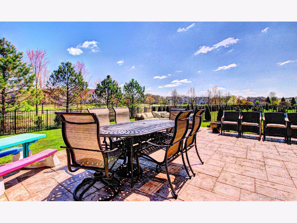
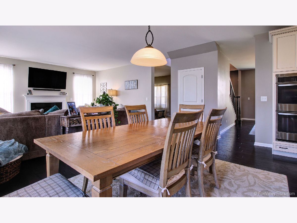
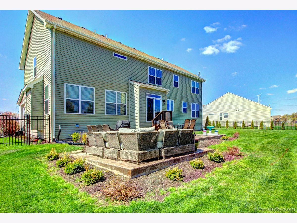
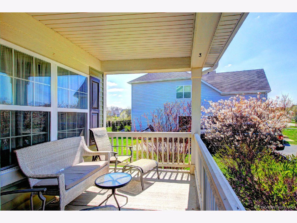
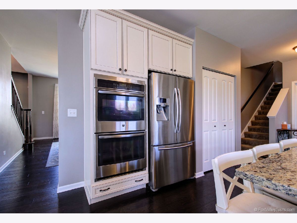
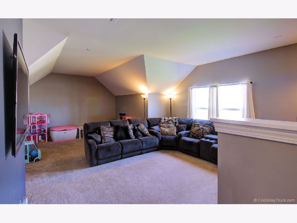
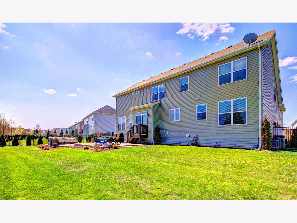
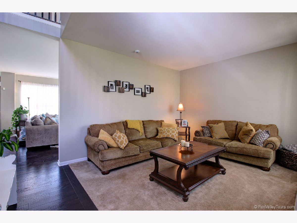
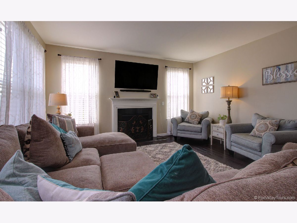
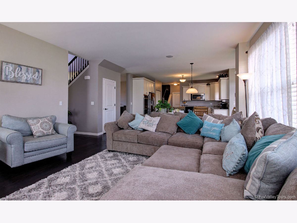
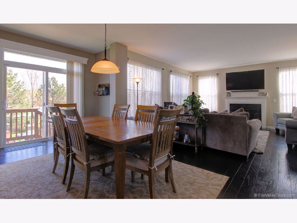
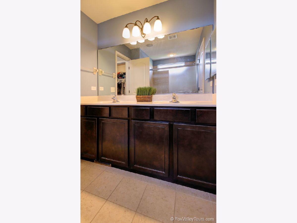
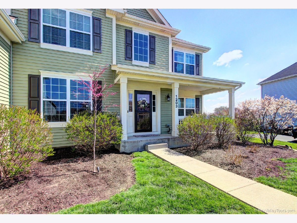
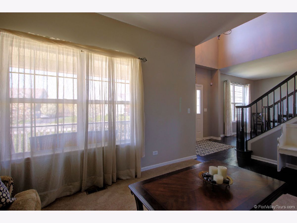
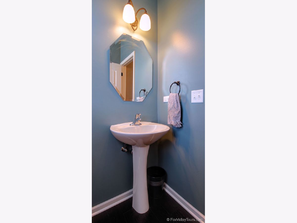
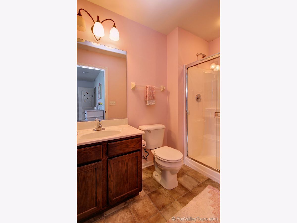
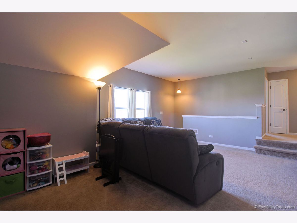
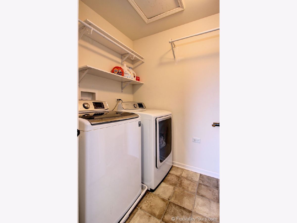
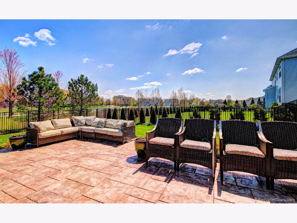
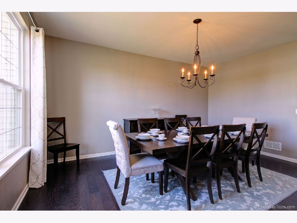
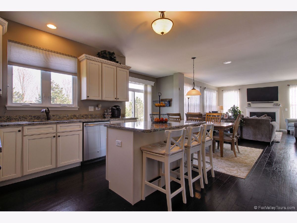
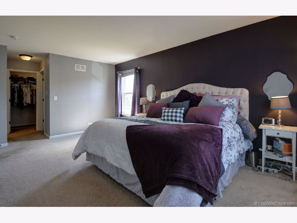
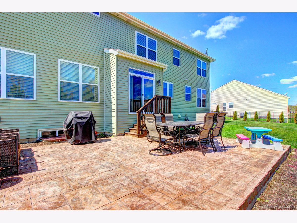
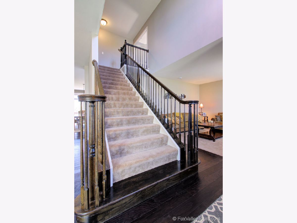
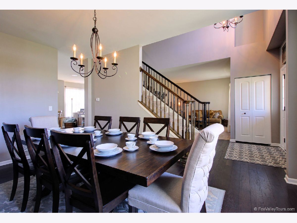
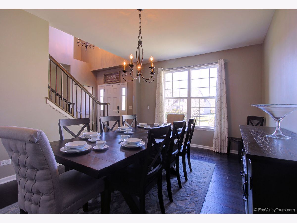
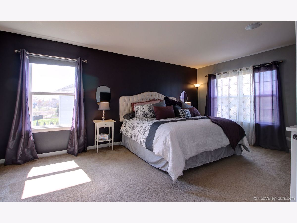
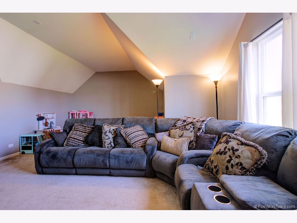
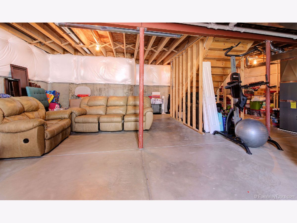
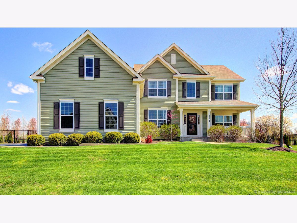
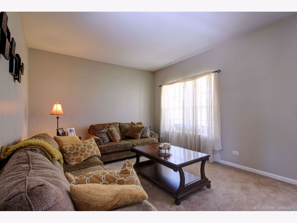
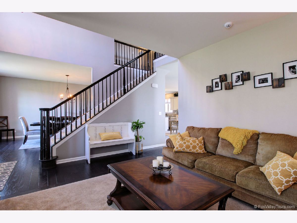
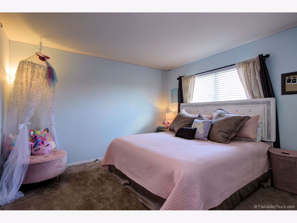
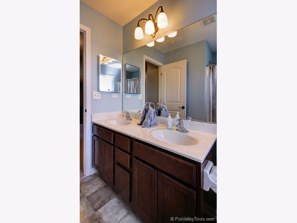
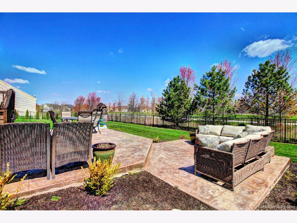
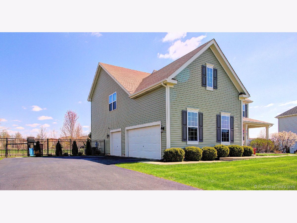
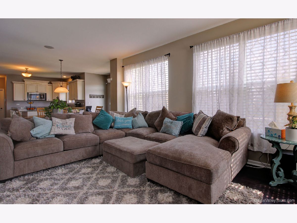
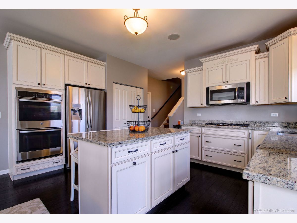
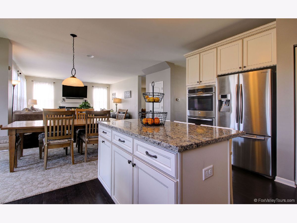
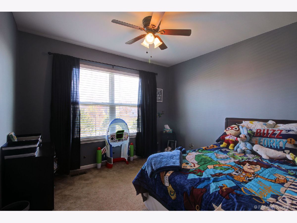
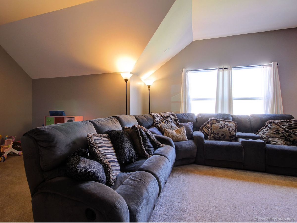
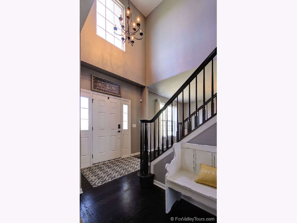
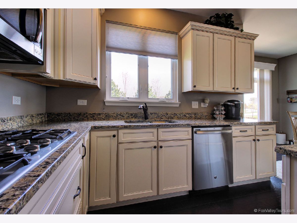
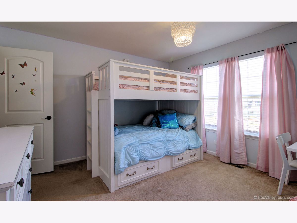
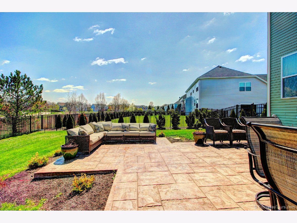
Room Specifics
Total Bedrooms: 4
Bedrooms Above Ground: 4
Bedrooms Below Ground: 0
Dimensions: —
Floor Type: Carpet
Dimensions: —
Floor Type: Carpet
Dimensions: —
Floor Type: Carpet
Full Bathrooms: 4
Bathroom Amenities: Double Sink
Bathroom in Basement: 0
Rooms: Breakfast Room,Loft,Office
Basement Description: Unfinished
Other Specifics
| 3 | |
| Concrete Perimeter | |
| — | |
| Patio | |
| Fenced Yard,Irregular Lot,Landscaped | |
| 16117 | |
| Unfinished | |
| Full | |
| Vaulted/Cathedral Ceilings, Hardwood Floors, Second Floor Laundry, Walk-In Closet(s), Open Floorplan | |
| Range, Microwave, Dishwasher, Washer, Dryer, Disposal, Stainless Steel Appliance(s) | |
| Not in DB | |
| Park, Curbs, Sidewalks, Street Lights, Street Paved | |
| — | |
| — | |
| Gas Log |
Tax History
| Year | Property Taxes |
|---|---|
| 2021 | $11,387 |
Contact Agent
Nearby Similar Homes
Nearby Sold Comparables
Contact Agent
Listing Provided By
Keller Williams Innovate - Aurora




